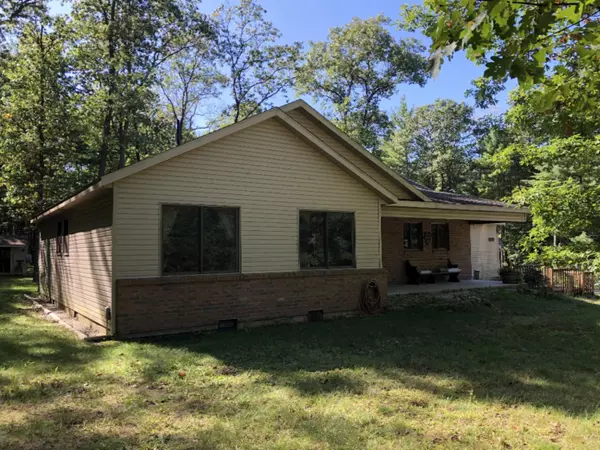$180,000
$184,900
2.7%For more information regarding the value of a property, please contact us for a free consultation.
3 Beds
2 Baths
1,800 SqFt
SOLD DATE : 05/11/2020
Key Details
Sold Price $180,000
Property Type Single Family Home
Sub Type Single Family Residence
Listing Status Sold
Purchase Type For Sale
Square Footage 1,800 sqft
Price per Sqft $100
Municipality Eden Twp
MLS Listing ID 19049608
Sold Date 05/11/20
Style Ranch
Bedrooms 3
Full Baths 2
Originating Board Michigan Regional Information Center (MichRIC)
Year Built 2005
Tax Year 2019
Lot Size 2.700 Acres
Acres 2.7
Lot Dimensions 186x583x179x640
Property Description
Year around home or cottage on 2.7 acres of land in the middle of the Manistee National Forest. Built in 2005 and has 1800 sq ft, 3 bedrooms, 2 baths including 1 in the master suite with a jacuzzi tub and walk in closet. Open floor plan for the kitchen and living room makes this the perfect spot to entertain your family and guest. Kitchen has hickory cabinets, quartz counter tops, hardwood floors and updated appliances. There is a fireplace in the living room and a wall of built in shelves. 10'x26' all season porch has lots of windows overlooking the well-manicured yard and propane stove. A one car garage is attached and there is a 32'x40' pole barn with a workshop and hot and cold water and 2 sheds. Ride your ORV and snowmobiles to the trails or hunt from the elevated hunt blind!!
Location
State MI
County Lake
Area West Central - W
Direction 10 1/2 Mile Road to Irons Road then South 3 Mile to 7 ½ Mile Road then East to second house on the South.
Rooms
Basement Crawl Space
Interior
Heating Propane, Forced Air, Wood
Cooling Central Air
Fireplaces Number 1
Fireplace true
Exterior
Parking Features Attached
Garage Spaces 1.0
View Y/N No
Garage Yes
Building
Story 1
Sewer Septic System
Water Well
Architectural Style Ranch
New Construction No
Schools
School District Baldwin
Others
Tax ID 430302900260
Acceptable Financing Cash, FHA, VA Loan, Rural Development, Conventional
Listing Terms Cash, FHA, VA Loan, Rural Development, Conventional
Read Less Info
Want to know what your home might be worth? Contact us for a FREE valuation!

Our team is ready to help you sell your home for the highest possible price ASAP

"My job is to find and attract mastery-based agents to the office, protect the culture, and make sure everyone is happy! "






