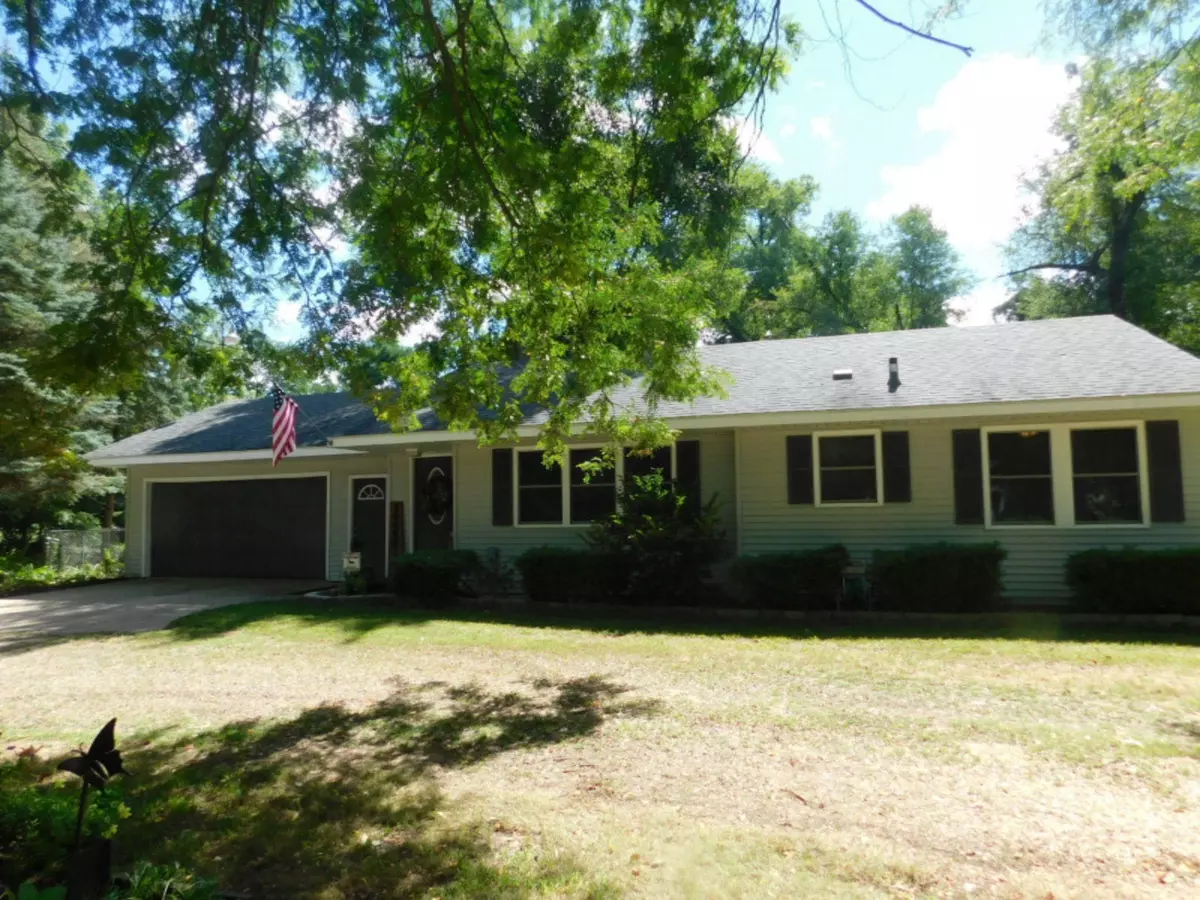$182,900
$182,900
For more information regarding the value of a property, please contact us for a free consultation.
3 Beds
1 Bath
1,136 SqFt
SOLD DATE : 10/21/2020
Key Details
Sold Price $182,900
Property Type Single Family Home
Sub Type Single Family Residence
Listing Status Sold
Purchase Type For Sale
Square Footage 1,136 sqft
Price per Sqft $161
Municipality Marshall Twp
MLS Listing ID 20035882
Sold Date 10/21/20
Style Ranch
Bedrooms 3
Full Baths 1
Originating Board Michigan Regional Information Center (MichRIC)
Year Built 1950
Annual Tax Amount $2,073
Tax Year 2020
Lot Size 1.760 Acres
Acres 1.76
Lot Dimensions 223-295-103-314
Property Description
This fantastic ranch style home has 3 good size bedrooms and sits on over an acre and half lot. The large living room window lets light flood in and has a stove for those cold winter nights. Sliders off the dining room lead to a spacious deck. All appliances stay in the kitchen. The basement has been dry walled and is ready to finish with some bathroom supplies included. There is an attached two car garage AND a 2 car detached garage that is heated and has air conditioned, perfect for your man cave. The giant lot has a perennial garden is nicely landscaped.
Location
State MI
County Calhoun
Area Battle Creek - B
Direction Michigan Avenue Between 12 and 13 Mile Road
Rooms
Basement Full
Interior
Interior Features Ceiling Fans, Garage Door Opener, Water Softener/Owned, Wood Floor, Pantry
Heating Forced Air
Cooling Central Air
Fireplaces Number 1
Fireplaces Type Living
Fireplace true
Window Features Replacement,Low Emissivity Windows
Appliance Dishwasher, Microwave, Range, Refrigerator
Exterior
Exterior Feature Deck(s)
Parking Features Detached, Attached
Garage Spaces 2.0
Utilities Available Phone Available, Natural Gas Available, Electricity Available, Cable Available, Broadband, Phone Connected, Natural Gas Connected, Cable Connected
View Y/N No
Street Surface Paved
Garage Yes
Building
Lot Description Level, Wooded
Story 1
Sewer Septic System
Water Well
Architectural Style Ranch
Structure Type Vinyl Siding
New Construction No
Schools
School District Harper Creek
Others
Tax ID 131619301800
Acceptable Financing Cash, FHA, VA Loan, Rural Development, Conventional
Listing Terms Cash, FHA, VA Loan, Rural Development, Conventional
Read Less Info
Want to know what your home might be worth? Contact us for a FREE valuation!

Our team is ready to help you sell your home for the highest possible price ASAP

"My job is to find and attract mastery-based agents to the office, protect the culture, and make sure everyone is happy! "






