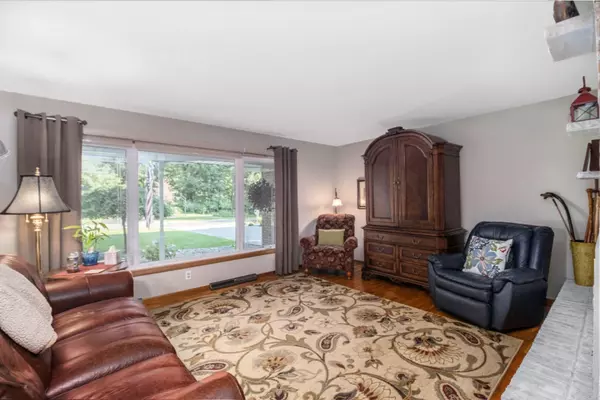$258,800
$264,900
2.3%For more information regarding the value of a property, please contact us for a free consultation.
3 Beds
2 Baths
2,797 SqFt
SOLD DATE : 10/12/2020
Key Details
Sold Price $258,800
Property Type Single Family Home
Sub Type Single Family Residence
Listing Status Sold
Purchase Type For Sale
Square Footage 2,797 sqft
Price per Sqft $92
Municipality Battle Creek City
MLS Listing ID 20032396
Sold Date 10/12/20
Style Ranch
Bedrooms 3
Full Baths 2
Originating Board Michigan Regional Information Center (MichRIC)
Year Built 1964
Annual Tax Amount $4,682
Tax Year 2020
Lot Size 0.420 Acres
Acres 0.42
Lot Dimensions 209.60x86.72
Property Description
Wonderful ranch in established neighborhood off of Riverside, close to shopping, restaurants and I-94. Beautifully updated kitchen with easy close Pioneer Cabinetry, quartz counter-tops of amenities. Two sided fireplace can be enjoyed from both the kitchen and the living room. Main BR has hardwood floors and the bath has been updated with a tiled shower. Hardwood floors throughout the house and the second bath is also nicely updated. A must see!
Location
State MI
County Calhoun
Area Battle Creek - B
Direction Columbia Ave. to Riverside Dr. East on E. Hamilton
Rooms
Basement Full
Interior
Interior Features Ceiling Fans, Ceramic Floor, Humidifier, Security System, Water Softener/Owned, Eat-in Kitchen, Pantry
Heating Forced Air, Natural Gas
Cooling Central Air
Fireplaces Type Wood Burning, Gas Log, Rec Room, Living, Kitchen
Fireplace false
Window Features Replacement, Garden Window(s)
Appliance Dryer, Washer, Disposal, Built in Oven, Cook Top, Dishwasher, Range, Refrigerator
Exterior
Parking Features Attached, Paved
Garage Spaces 2.0
Utilities Available Electricity Connected, Natural Gas Connected, Cable Connected, Telephone Line, Public Water, Public Sewer, Broadband
View Y/N No
Roof Type Composition
Street Surface Paved
Garage Yes
Building
Lot Description Flag Lot
Story 1
Sewer Public Sewer
Water Public
Architectural Style Ranch
New Construction No
Schools
School District Lakeview-Calhoun Co
Others
Tax ID 130810020161
Acceptable Financing Cash, FHA, VA Loan, Conventional
Listing Terms Cash, FHA, VA Loan, Conventional
Read Less Info
Want to know what your home might be worth? Contact us for a FREE valuation!

Our team is ready to help you sell your home for the highest possible price ASAP

"My job is to find and attract mastery-based agents to the office, protect the culture, and make sure everyone is happy! "






