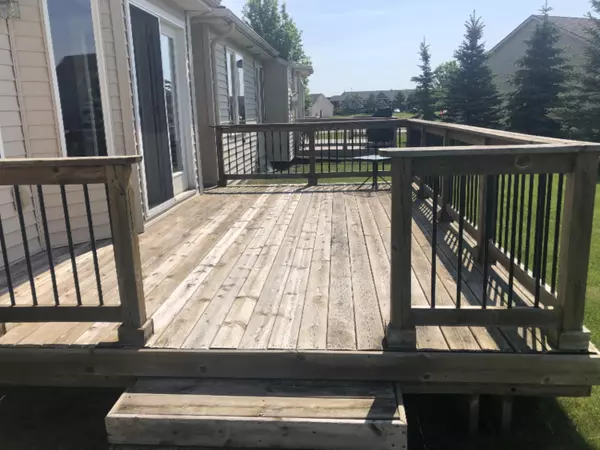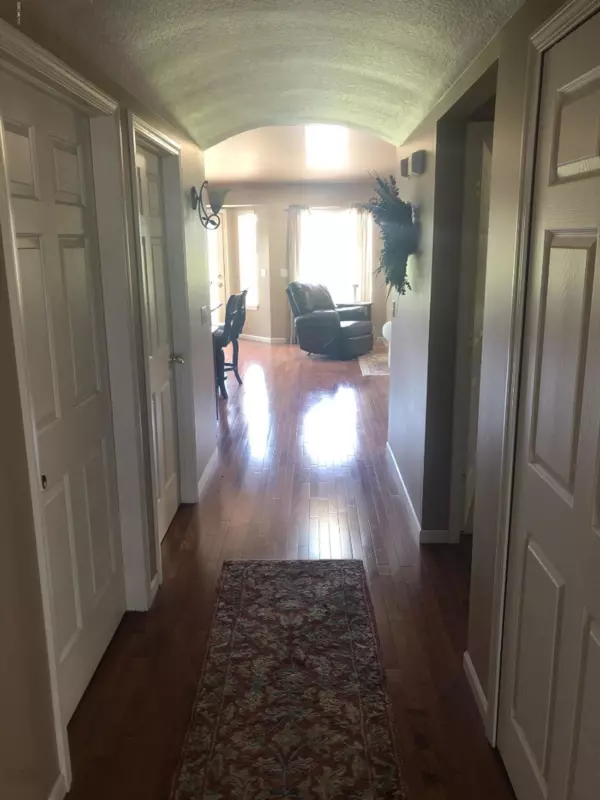$220,000
$224,900
2.2%For more information regarding the value of a property, please contact us for a free consultation.
3 Beds
3 Baths
2,600 SqFt
SOLD DATE : 09/28/2020
Key Details
Sold Price $220,000
Property Type Condo
Sub Type Condominium
Listing Status Sold
Purchase Type For Sale
Square Footage 2,600 sqft
Price per Sqft $84
Municipality Mount Pleasant
MLS Listing ID 20020815
Sold Date 09/28/20
Style Ranch
Bedrooms 3
Full Baths 3
HOA Fees $230/mo
HOA Y/N true
Originating Board Michigan Regional Information Center (MichRIC)
Year Built 2007
Annual Tax Amount $1,752
Tax Year 2019
Lot Size 900 Sqft
Acres 0.02
Lot Dimensions 30x60
Property Description
This gorgeous condo must truly be seen to be appreciated. The home has an open floor plan with vaulted ceilings that gives a spacious feeling. Granite countertops and beautiful cherry cabinets steal the show in the kitchen, but the stainless appliances, large pantry, and center island are wonderful as well! Sit by the gas fireplace in the living room and look at the stars through the skylights. The master bedroom has a large walk-in closet for him and for her an even bigger one in the attached master bath, which also has a his and hers shower. The granite countertops continue in the bathrooms as well. If you are looking to entertain then venture to the basement where there is a projection TV with screen. Way too many things to mention and I can't do it justice in writing. Don't miss out!
Location
State MI
County Isabella
Area Central Michigan - C
Direction Isabella Rd. to Trenton Dr., Trenton Dr to Heritage Way, right on Heritage to Chippewa Way and property will be on the left.
Rooms
Basement Full
Interior
Interior Features Ceiling Fans, Garage Door Opener, Humidifier, Wood Floor, Kitchen Island, Pantry
Heating Forced Air, Natural Gas
Cooling Central Air
Fireplaces Number 1
Fireplaces Type Gas Log, Living
Fireplace true
Window Features Skylight(s), Insulated Windows, Window Treatments
Appliance Dryer, Washer, Dishwasher, Microwave, Range, Refrigerator
Exterior
Parking Features Attached, Concrete, Driveway
Garage Spaces 2.0
Utilities Available Natural Gas Connected
View Y/N No
Roof Type Composition
Topography {Level=true}
Street Surface Paved
Garage Yes
Building
Lot Description Sidewalk
Story 1
Sewer Public Sewer
Water Public
Architectural Style Ranch
New Construction No
Schools
School District Mount Pleasant
Others
HOA Fee Include Snow Removal, Lawn/Yard Care
Tax ID 37170000609007
Acceptable Financing Cash, FHA, VA Loan, Rural Development, MSHDA, Conventional
Listing Terms Cash, FHA, VA Loan, Rural Development, MSHDA, Conventional
Read Less Info
Want to know what your home might be worth? Contact us for a FREE valuation!

Our team is ready to help you sell your home for the highest possible price ASAP

"My job is to find and attract mastery-based agents to the office, protect the culture, and make sure everyone is happy! "






