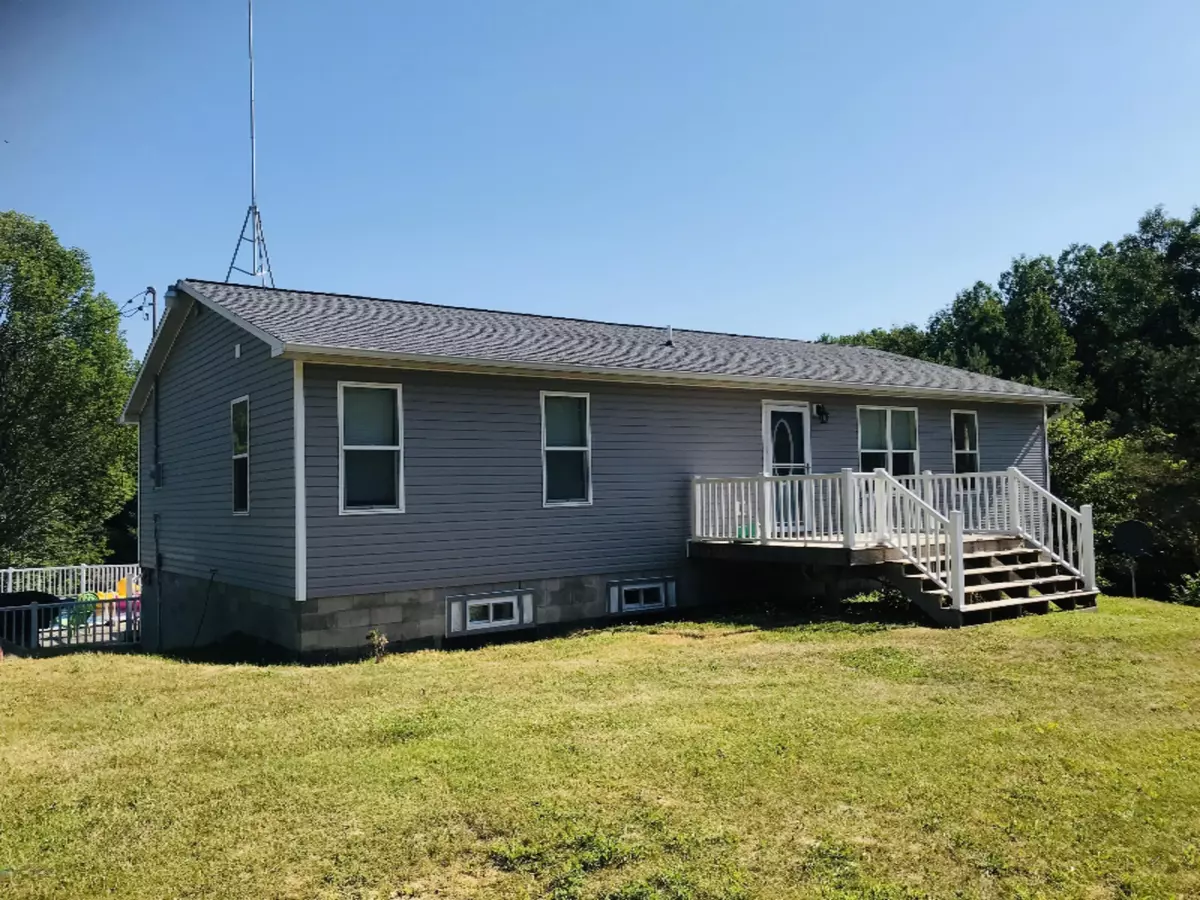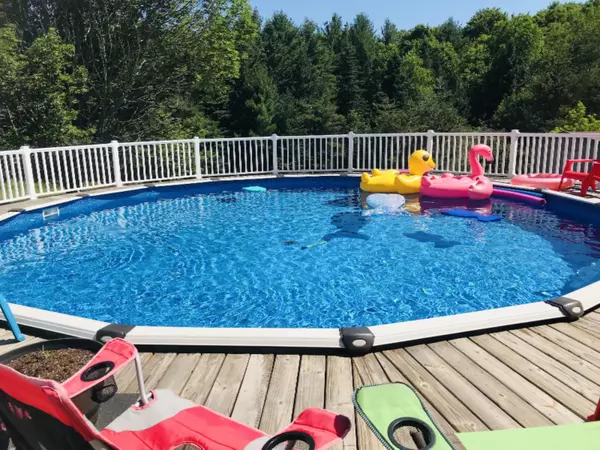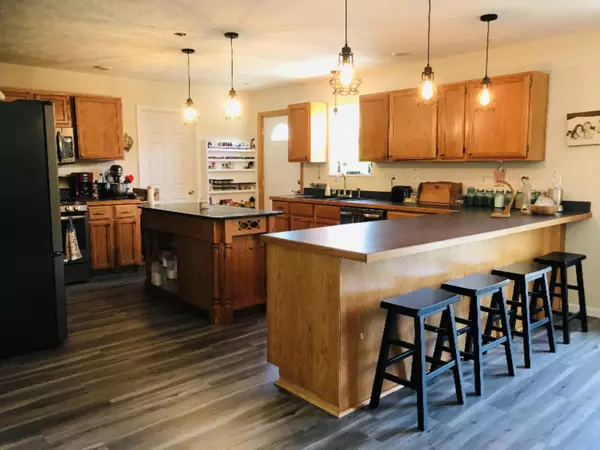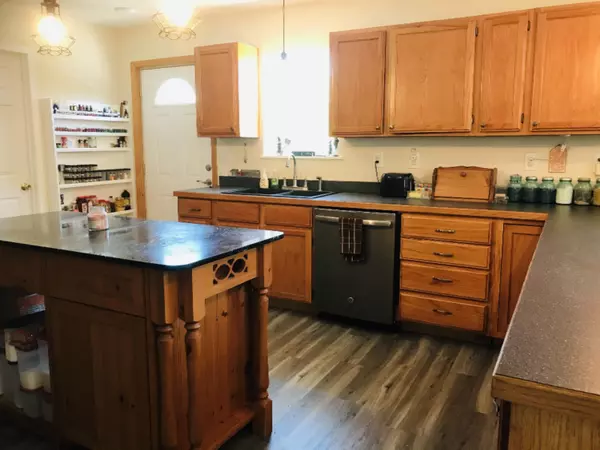$171,000
$169,900
0.6%For more information regarding the value of a property, please contact us for a free consultation.
5 Beds
3 Baths
2,909 SqFt
SOLD DATE : 08/24/2020
Key Details
Sold Price $171,000
Property Type Single Family Home
Sub Type Single Family Residence
Listing Status Sold
Purchase Type For Sale
Square Footage 2,909 sqft
Price per Sqft $58
Municipality Highland Twp
MLS Listing ID 20025611
Sold Date 08/24/20
Style Ranch
Bedrooms 5
Full Baths 3
HOA Y/N true
Originating Board Michigan Regional Information Center (MichRIC)
Year Built 2006
Annual Tax Amount $1,471
Tax Year 2020
Lot Size 2.500 Acres
Acres 2.5
Lot Dimensions 393.64x277x393.64x276
Property Description
Recently remodeled 5 bedroom, 3 bath ranch with full walkout basement located on a paved road and sits on 2.5 acres. Home has family room, office, main floor laundry and bonus rooms. Enjoy relaxing in the pool with beautiful decking all the way around, front deck and storage shed. Some of the updates included vinyl plank flooring, hot water heater, decks and well bladder tank.
Location
State MI
County Osceola
Area West Central - W
Direction corner of 20 Mile Rd and 110th, located East of Tustin.
Rooms
Basement Daylight, Walk Out, Full
Interior
Interior Features LP Tank Rented, Kitchen Island, Eat-in Kitchen, Pantry
Heating Propane, Forced Air
Cooling Central Air
Fireplace false
Window Features Storms, Screens
Appliance Dryer, Washer, Dishwasher, Oven, Range, Refrigerator
Exterior
Parking Features Driveway, Gravel
Pool Outdoor/Above
Utilities Available Electricity Connected
Amenities Available Pets Allowed
View Y/N No
Roof Type Composition
Street Surface Paved
Garage No
Building
Lot Description Corner Lot
Story 1
Sewer Septic System
Water Well
Architectural Style Ranch
New Construction No
Schools
School District Marion
Others
Tax ID 140602001900
Acceptable Financing Cash, FHA, VA Loan, Rural Development, Conventional
Listing Terms Cash, FHA, VA Loan, Rural Development, Conventional
Read Less Info
Want to know what your home might be worth? Contact us for a FREE valuation!

Our team is ready to help you sell your home for the highest possible price ASAP

"My job is to find and attract mastery-based agents to the office, protect the culture, and make sure everyone is happy! "






