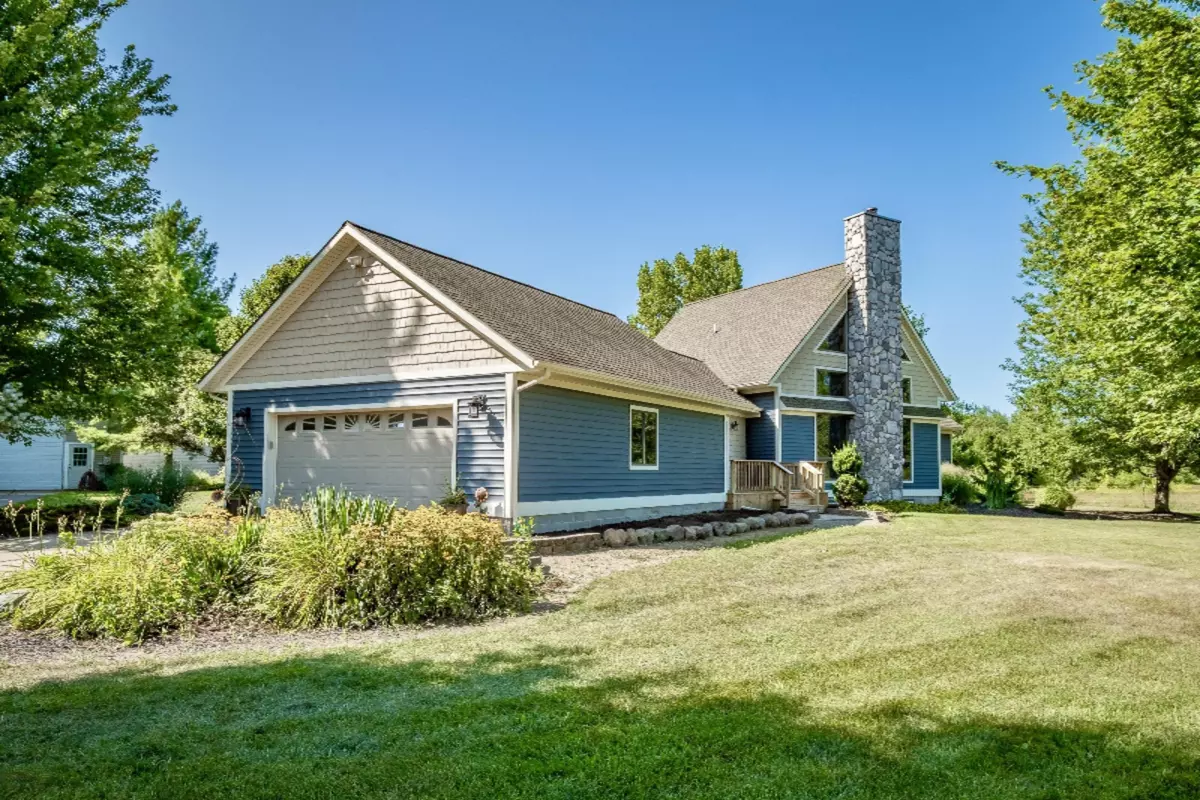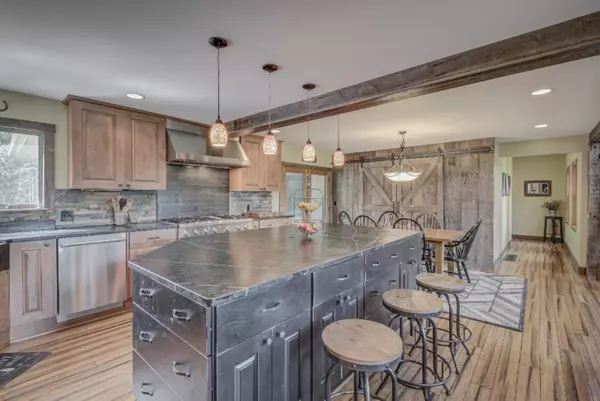$395,850
$399,900
1.0%For more information regarding the value of a property, please contact us for a free consultation.
5 Beds
4 Baths
2,768 SqFt
SOLD DATE : 12/27/2019
Key Details
Sold Price $395,850
Property Type Single Family Home
Sub Type Single Family Residence
Listing Status Sold
Purchase Type For Sale
Square Footage 2,768 sqft
Price per Sqft $143
Municipality Odessa Twp
MLS Listing ID 19041301
Sold Date 12/27/19
Style Traditional
Bedrooms 5
Full Baths 4
Originating Board Michigan Regional Information Center (MichRIC)
Year Built 1993
Annual Tax Amount $3,389
Tax Year 2019
Lot Size 8.000 Acres
Acres 8.0
Property Description
Exquisite Home On 8 Acres Conveniently Located Just A Few Miles From The Expressway! You Will Fall In Love With The Kitchen! The Soap Stone Countertops & Copper Sink Are Gorgeous! Distressed Maple Cabinets Complete The Look Along With A Huge Center Island To Entertain Company! Beautiful Bamboo Flooring Throughout, Along With 23ft Cathedral Ceilings Which Give Way To Plenty Of Natural Light! Home Offers A Wood Burning Stone Fireplace, Recessed Lighting, And Plenty Of Space! Home Host 5 Bedrooms And 4 Full Baths! In The Master Suite You Will LOVE The Walk-In Closet, Dual Bathroom Sinks, And A Mosaic Tile Shower! The Loft Offers A Bedroom And/or Den With A Full Bath. Finished Office Space In The 40x80 Pole Barn, Equipped With Two 12ft Doors! Fenced In Pasture Plus An Additional Stable Barn
Location
State MI
County Ionia
Area Grand Rapids - G
Direction I 96 To Jordan Lake Road S To Clarksville Rd W To Property
Rooms
Basement Daylight, Full
Interior
Interior Features Ceiling Fans, Garage Door Opener, Humidifier, Water Softener/Owned, Wood Floor, Kitchen Island, Eat-in Kitchen, Pantry
Heating Propane, Forced Air
Cooling Central Air
Fireplaces Number 1
Fireplaces Type Wood Burning
Fireplace true
Window Features Insulated Windows
Appliance Dryer, Washer, Built in Oven, Cook Top, Dishwasher, Microwave, Refrigerator
Exterior
Exterior Feature Porch(es), Patio, Deck(s)
Parking Features Attached, Paved
Garage Spaces 2.0
Utilities Available Phone Connected
View Y/N No
Street Surface Paved
Garage Yes
Building
Lot Description Level, Tillable
Story 2
Sewer Septic System
Water Well
Architectural Style Traditional
Structure Type Vinyl Siding,Stone
New Construction No
Schools
School District Lakewood
Others
Tax ID 10000800004001
Acceptable Financing Cash, FHA, VA Loan, Conventional
Listing Terms Cash, FHA, VA Loan, Conventional
Read Less Info
Want to know what your home might be worth? Contact us for a FREE valuation!

Our team is ready to help you sell your home for the highest possible price ASAP

"My job is to find and attract mastery-based agents to the office, protect the culture, and make sure everyone is happy! "






