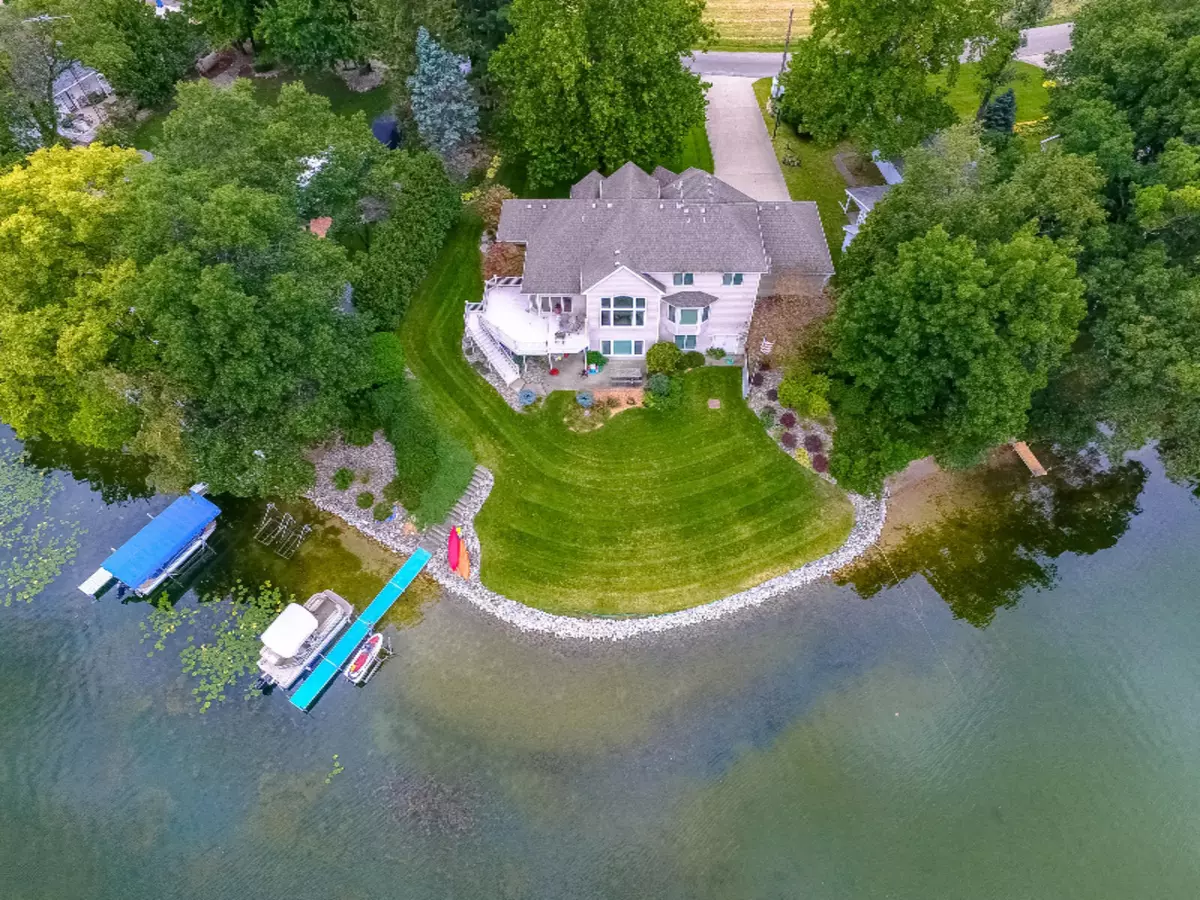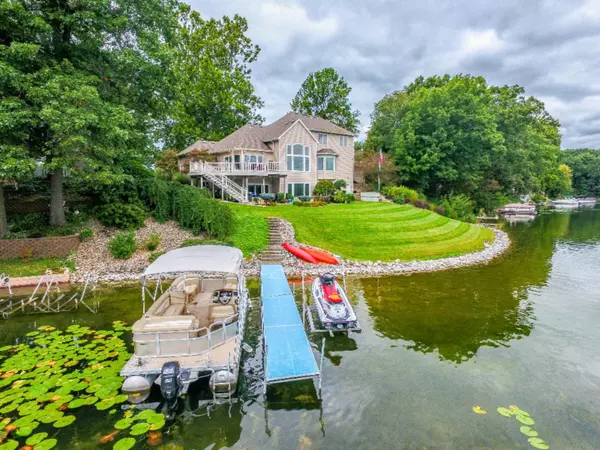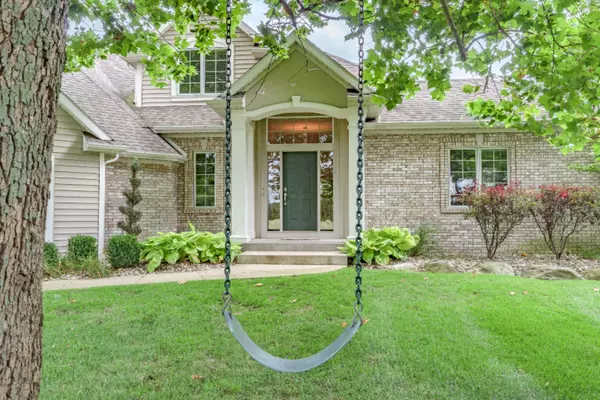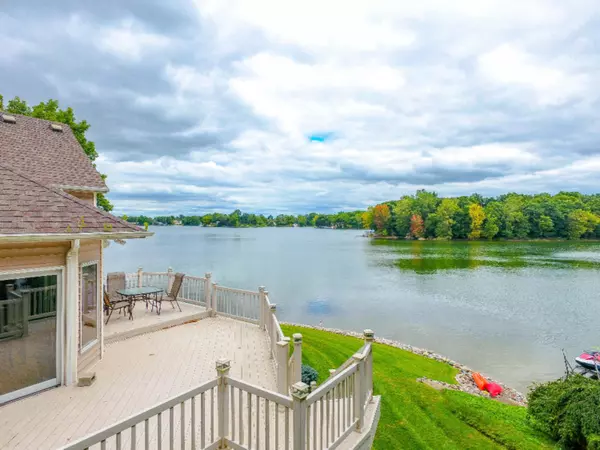$435,000
$449,000
3.1%For more information regarding the value of a property, please contact us for a free consultation.
6 Beds
4 Baths
3,896 SqFt
SOLD DATE : 03/30/2020
Key Details
Sold Price $435,000
Property Type Single Family Home
Sub Type Single Family Residence
Listing Status Sold
Purchase Type For Sale
Square Footage 3,896 sqft
Price per Sqft $111
Municipality Gilead Twp
MLS Listing ID 19043796
Sold Date 03/30/20
Style Traditional
Bedrooms 6
Full Baths 4
Originating Board Michigan Regional Information Center (MichRIC)
Year Built 2006
Annual Tax Amount $4,162
Tax Year 2019
Lot Size 0.400 Acres
Acres 0.4
Lot Dimensions 100x105x113x150
Property Description
GILEAD LAKE WATERFRONT HOME. Grand year round home boasts 5+ spacious bedrooms and 4 full baths. Main level Master and laundry, with second main level bedroom currently used as an office w/easy access to another full bath. Open concept kitchen with floor to ceiling windows that capture all views of the lake. Lower level walk-out is equipped with additional bedrooms, game room, kitchenette/wet-bar, exercise room and again lots of windows for those views. Efficiently heated & cooled with an open loop Geothermal system. House also has: reverse osmosis system, water softener, whole house on demand generator & indoor/outdoor surround sound. The 3-car garage has beautiful cabinets and sink, and electric wall heater. Professionally landscaped with 113 feet of water frontage, under-ground sprinkler system, upper maintenance free vinyl decking and lower patio. Gilead Lake is approximately 130 acre all-sports lake that is also an excellent fishing lake containing an abundance of pan-fish.
Location
State MI
County Branch
Area Branch County - R
Direction From S. Angola Rd., Turn West on Southern Road. to North on Gilead Lake Rd. to Gilead Shores Dr. to sign.
Body of Water Gilead Lake
Rooms
Basement Walk Out, Full
Interior
Interior Features Ceiling Fans, Ceramic Floor, Garage Door Opener, Generator, Humidifier, LP Tank Owned, Water Softener/Owned, Wet Bar, Wood Floor, Eat-in Kitchen, Pantry
Heating Forced Air, Geothermal
Cooling Central Air
Fireplace false
Window Features Window Treatments
Appliance Dishwasher, Oven, Range, Refrigerator
Exterior
Parking Features Attached, Paved
Garage Spaces 3.0
Community Features Lake
Utilities Available Electricity Connected, Telephone Line
Waterfront Description All Sports, Dock, Private Frontage
View Y/N No
Roof Type Composition
Street Surface Paved
Garage Yes
Building
Lot Description Sidewalk
Story 2
Sewer Septic System
Water Well
Architectural Style Traditional
New Construction No
Schools
School District Bronson
Others
Tax ID 12140D1000000900
Acceptable Financing Cash, FHA, VA Loan, Conventional
Listing Terms Cash, FHA, VA Loan, Conventional
Read Less Info
Want to know what your home might be worth? Contact us for a FREE valuation!

Our team is ready to help you sell your home for the highest possible price ASAP
"My job is to find and attract mastery-based agents to the office, protect the culture, and make sure everyone is happy! "






