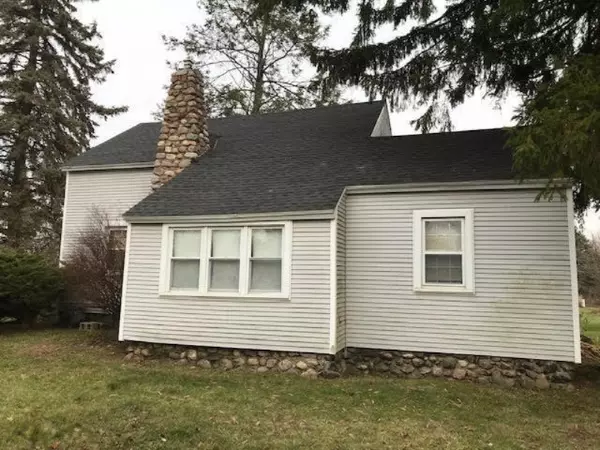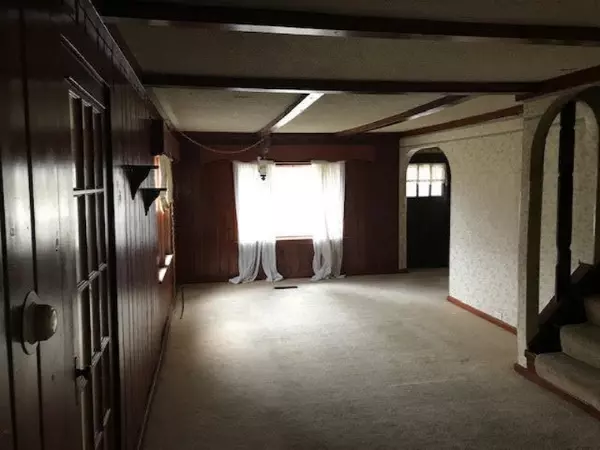$49,800
$54,900
9.3%For more information regarding the value of a property, please contact us for a free consultation.
3 Beds
1 Bath
1,068 SqFt
SOLD DATE : 02/27/2020
Key Details
Sold Price $49,800
Property Type Single Family Home
Sub Type Single Family Residence
Listing Status Sold
Purchase Type For Sale
Square Footage 1,068 sqft
Price per Sqft $46
Municipality Jefferson Twp
MLS Listing ID 20001315
Sold Date 02/27/20
Style Traditional
Bedrooms 3
Full Baths 1
Originating Board Michigan Regional Information Center (MichRIC)
Year Built 1900
Annual Tax Amount $747
Tax Year 2019
Lot Size 1.100 Acres
Acres 1.1
Lot Dimensions 285 x 220 x 315 X 125
Property Description
Check out this COUNTRY CHARMER, less than 10 miles from Downtown Hillsdale, and just 3 miles from M-99 South. Arched doorways, original interior doors and hardware, and unique built-ins are just part of this home's charm. On the main floor you'll find a huge living room, 1 bedroom, and a quaint sun-filled den. Upstairs are 2 bedrooms perfect for the kiddos, or you could transform them into your private master suite. Nice back deck for enjoying those summertime cookouts or star gazing. The 2 car detached garage means no more scraping snow off your vehicle! Natural gas heat. Main floor laundry area. Lovely mature trees and shrubs surround the home, and there's even an old grape arbor! **Sale subject to Survey and Township Approval of Lot Line Adjustment with adjacent property.** 9497
Location
State MI
County Hillsdale
Area Hillsdale County - X
Direction From M-34/Hudson Rd, turn S onto Lamb Road. Home is immediately to the left at corner of Lamb Rd and Perrin Rd.
Rooms
Basement Michigan Basement
Interior
Heating Forced Air, Natural Gas
Fireplace false
Window Features Screens, Replacement
Appliance Dryer, Washer, Range, Refrigerator
Exterior
Parking Features Unpaved
Garage Spaces 2.0
Utilities Available Telephone Line, Natural Gas Connected, Cable Connected
View Y/N No
Roof Type Composition
Street Surface Unimproved
Garage Yes
Building
Lot Description Corner Lot
Story 2
Sewer Septic System
Water Well
Architectural Style Traditional
New Construction No
Schools
School District Pittsford
Others
Tax ID 30120114000041172
Acceptable Financing Cash, Conventional
Listing Terms Cash, Conventional
Read Less Info
Want to know what your home might be worth? Contact us for a FREE valuation!

Our team is ready to help you sell your home for the highest possible price ASAP

"My job is to find and attract mastery-based agents to the office, protect the culture, and make sure everyone is happy! "






