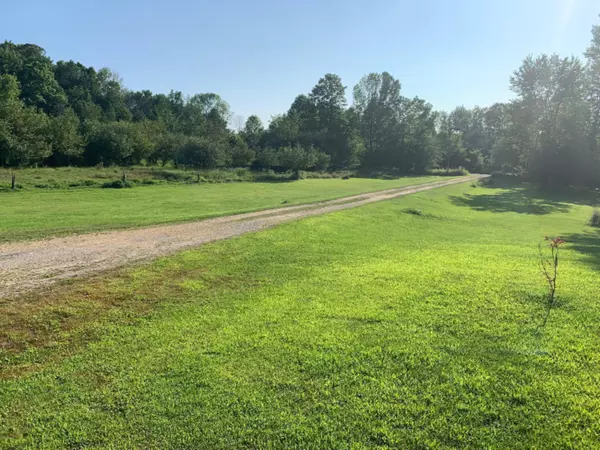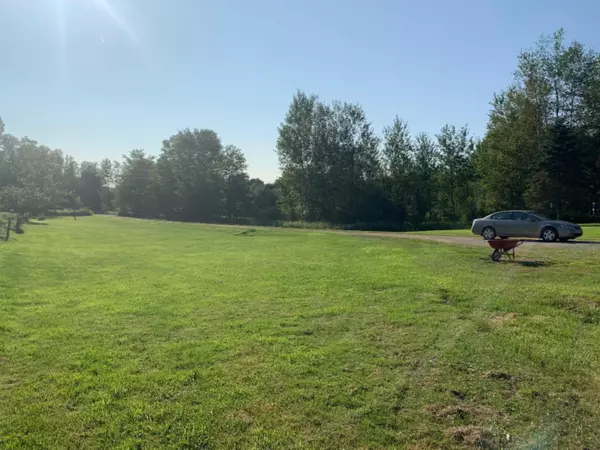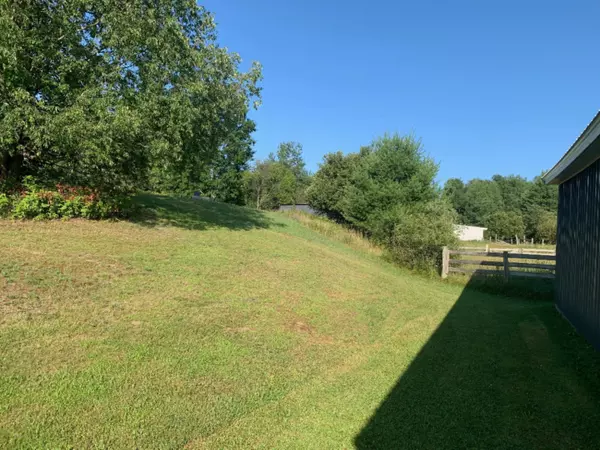$143,900
$144,900
0.7%For more information regarding the value of a property, please contact us for a free consultation.
3 Beds
2 Baths
1,568 SqFt
SOLD DATE : 10/30/2019
Key Details
Sold Price $143,900
Property Type Single Family Home
Sub Type Single Family Residence
Listing Status Sold
Purchase Type For Sale
Square Footage 1,568 sqft
Price per Sqft $91
Municipality Dover Twp
MLS Listing ID 19036679
Sold Date 10/30/19
Style Ranch
Bedrooms 3
Full Baths 2
HOA Y/N false
Originating Board Michigan Regional Information Center (MichRIC)
Year Built 1991
Annual Tax Amount $978
Tax Year 2019
Lot Size 30.000 Acres
Acres 30.0
Lot Dimensions 990 x 1320
Property Description
Welcome Home! Entering the long driveway, you instantly see the beauty of the land. Large manicured yards and 30 acres! This ranch home features 3 bedrooms, 2 baths and an open concept throughout. The home has many updates including real wood flooring and ceramic tile. At over 1500 FT2 there is so much to offer including an extra amount of closets and storage area. Also, this home includes all appliances including a new washer and dryer set. Outside the home you will find a large covered patio area for enjoying your peaceful evenings as well as decking that stretches almost the entire length of the home and wraps around the side. There is a large 32 x 48 pole barn complete with electric, water and cement floors. Plus 3 other outbuildings and an outdoor wood boiler. This is a must see!
Location
State MI
County Lake
Area West Central - W
Direction US 131 to 14 Mile Exit, West on 14 Mile to Raymond Road, North on Raymond Road to Property on the East side of the road. Welcome Home!
Body of Water Creek
Rooms
Other Rooms Pole Barn, Stable(s)
Basement Crawl Space
Interior
Interior Features Ceiling Fans, Ceramic Floor, Gas/Wood Stove, Laminate Floor, LP Tank Owned, Water Softener/Owned, Wood Floor, Eat-in Kitchen, Pantry
Heating Propane, Outdoor Furnace, Forced Air, Wood, None
Cooling Window Unit(s)
Fireplace false
Window Features Insulated Windows, Garden Window(s), Window Treatments
Appliance Dryer, Washer, Dishwasher, Oven, Range, Refrigerator
Exterior
Parking Features Unpaved
Utilities Available Electricity Connected, Telephone Line
Amenities Available Other
Waterfront Description Private Frontage, Stream
View Y/N No
Roof Type Metal
Topography {Rolling Hills=true}
Street Surface Paved
Garage Yes
Building
Lot Description Tillable, Wooded, Garden, Waterfall
Story 1
Sewer Septic System
Water Well
Architectural Style Ranch
New Construction No
Schools
School District Pine River
Others
Tax ID 430103601600
Acceptable Financing Cash, VA Loan, Rural Development, Conventional
Listing Terms Cash, VA Loan, Rural Development, Conventional
Read Less Info
Want to know what your home might be worth? Contact us for a FREE valuation!

Our team is ready to help you sell your home for the highest possible price ASAP

"My job is to find and attract mastery-based agents to the office, protect the culture, and make sure everyone is happy! "






