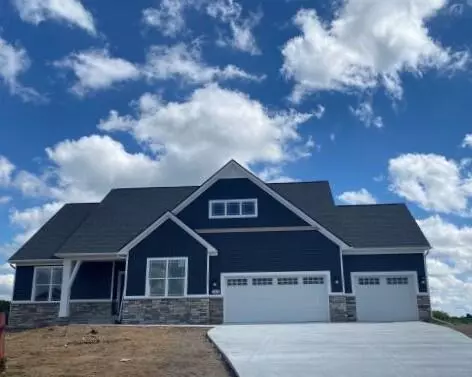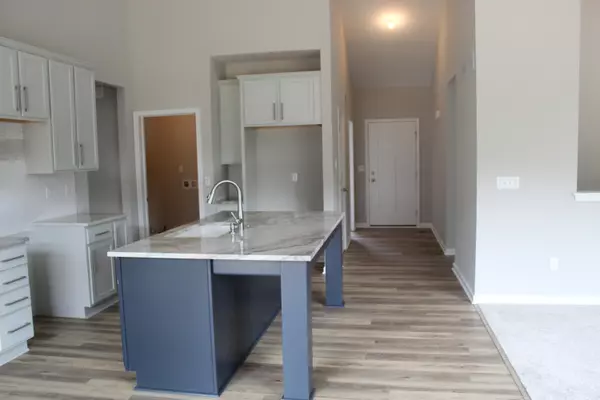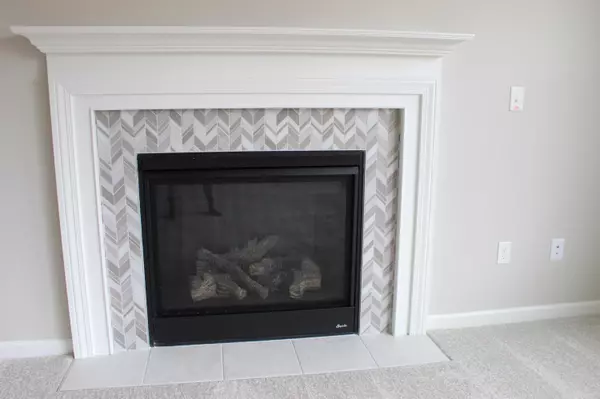$432,637
$432,637
For more information regarding the value of a property, please contact us for a free consultation.
4 Beds
3 Baths
2,498 SqFt
SOLD DATE : 06/17/2022
Key Details
Sold Price $432,637
Property Type Single Family Home
Sub Type Single Family Residence
Listing Status Sold
Purchase Type For Sale
Square Footage 2,498 sqft
Price per Sqft $173
Municipality Grass Lake Twp
MLS Listing ID 21114546
Sold Date 06/17/22
Style Ranch
Bedrooms 4
Full Baths 3
Originating Board Michigan Regional Information Center (MichRIC)
Year Built 2022
Annual Tax Amount $6,800
Tax Year 2021
Lot Size 0.749 Acres
Acres 0.75
Lot Dimensions 115 x 282
Property Description
The Lancaster is a great ranch plan with 3 bedrooms and a 3 car garage. The kitchen, the great room, and the dining room all share a comfortable open-concept space. Hardwood floors enhance the flow from the front door through the great room. This home has a laundry room and mudroom combo right off the garage. The master bedroom houses a full bathroom and a walk-in closet with plenty of storage space. Dual sinks and a tiled shower complete this retreat located at the rear of the home. The basement has 9' poured walls, finished with an additional bedroom, full bath and family room. *Interior pictures are of a previously built home and may depict options and upgrades not available in this home.*Taxes are estimated*
Location
State MI
County Jackson
Area Jackson County - Jx
Direction Mt Hope to Sand Hill Dr
Rooms
Basement Full
Interior
Interior Features Garage Door Opener, Humidifier, Kitchen Island, Pantry
Heating Forced Air, Natural Gas
Cooling Central Air
Fireplaces Number 1
Fireplaces Type Living
Fireplace true
Window Features Screens, Low Emissivity Windows, Insulated Windows
Appliance Disposal
Exterior
Parking Features Attached, Concrete, Driveway, Paved
Garage Spaces 3.0
View Y/N No
Roof Type Shingle
Garage Yes
Building
Lot Description Sidewalk
Story 1
Sewer Septic System
Water Public
Architectural Style Ranch
New Construction Yes
Schools
School District Grass Lake
Others
Tax ID 000-10-28-126-001-00
Acceptable Financing Cash, FHA, Conventional
Listing Terms Cash, FHA, Conventional
Read Less Info
Want to know what your home might be worth? Contact us for a FREE valuation!

Our team is ready to help you sell your home for the highest possible price ASAP

"My job is to find and attract mastery-based agents to the office, protect the culture, and make sure everyone is happy! "






