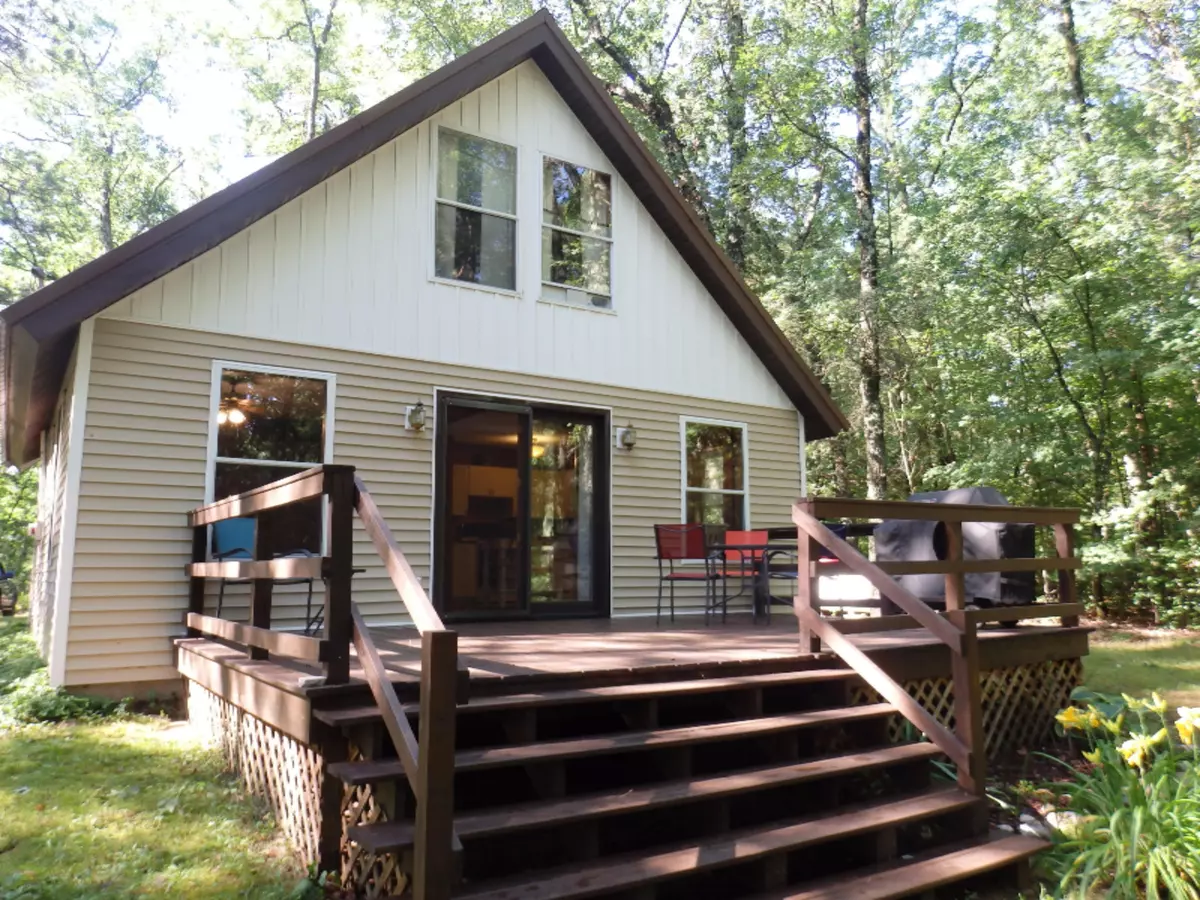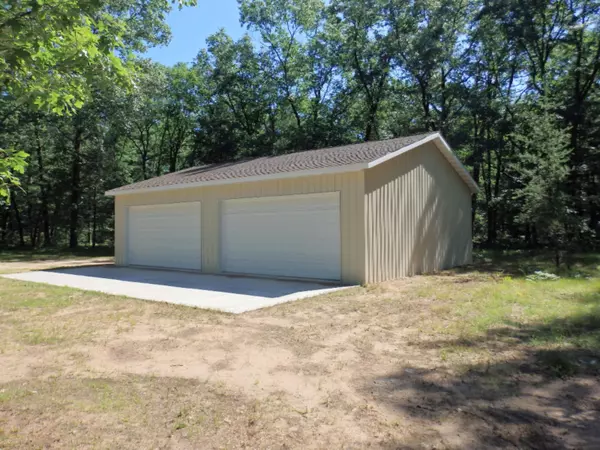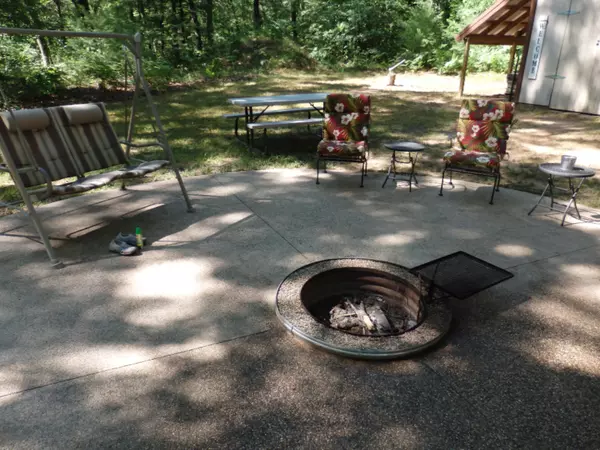$139,900
$139,900
For more information regarding the value of a property, please contact us for a free consultation.
3 Beds
1 Bath
1,264 SqFt
SOLD DATE : 09/24/2019
Key Details
Sold Price $139,900
Property Type Single Family Home
Sub Type Single Family Residence
Listing Status Sold
Purchase Type For Sale
Square Footage 1,264 sqft
Price per Sqft $110
Municipality Elk Twp
MLS Listing ID 19036440
Sold Date 09/24/19
Style Chalet
Bedrooms 3
Full Baths 1
HOA Y/N true
Originating Board Michigan Regional Information Center (MichRIC)
Year Built 1988
Annual Tax Amount $1,883
Tax Year 2019
Lot Size 10.100 Acres
Acres 10.1
Lot Dimensions 331x1266x404x1392
Property Description
Private wooded setting with 400 ft on Coon Creek close to numerous trails, lakes and Little Manistee River for this 3 bedroom year round chalet, recently updated with new kitchen, bath/laundry room, flooring, sliding doors leading to 19 ft x 12 ft deck, plus new 30 x 40 pole barn and storage shed, plus 2 others in excellent shape (including cabin by the creek for viewing wildlife. Home has 2 bedrooms and bath w/laundry on main floor. Entire upper floor currently used as one large bedroom and sitting area but could be converted to 2 bedrooms. The 5 ft crawl space has been recently insulated and sealed, nicely landscaped patio has firepit area. Mature hardwoods on this recreational property close to thousands of acres of Federal land. Furnishings negotiable
Location
State MI
County Lake
Area West Central - W
Direction M55 to Snyder Rd in Wellston, south to 4 way stop at Dublin, then straight (rd turns into Brooks). Continue to 9 Mile Rd (at 2nd curve) and go straight onto gravel public road (follow directional) to end where road curves south. Continue straight on 2 track to first driveway on the right, Home is set back in.. No sign on property
Body of Water Creek
Rooms
Other Rooms Shed(s), Pole Barn
Basement Crawl Space
Interior
Interior Features Ceiling Fans, Satellite System, Water Softener/Owned
Heating Propane, Forced Air
Cooling Window Unit(s)
Fireplace false
Appliance Dryer, Washer, Microwave, Range, Refrigerator
Exterior
Parking Features Unpaved
Garage Spaces 4.0
Amenities Available Other
Waterfront Description Private Frontage, Stream
View Y/N No
Roof Type Composition, Metal
Garage Yes
Building
Lot Description Wooded
Story 2
Sewer Septic System
Water Well
Architectural Style Chalet
New Construction No
Schools
School District Baldwin
Others
Tax ID 430401301260
Acceptable Financing Cash, FHA, VA Loan, Rural Development, Conventional
Listing Terms Cash, FHA, VA Loan, Rural Development, Conventional
Read Less Info
Want to know what your home might be worth? Contact us for a FREE valuation!

Our team is ready to help you sell your home for the highest possible price ASAP

"My job is to find and attract mastery-based agents to the office, protect the culture, and make sure everyone is happy! "






