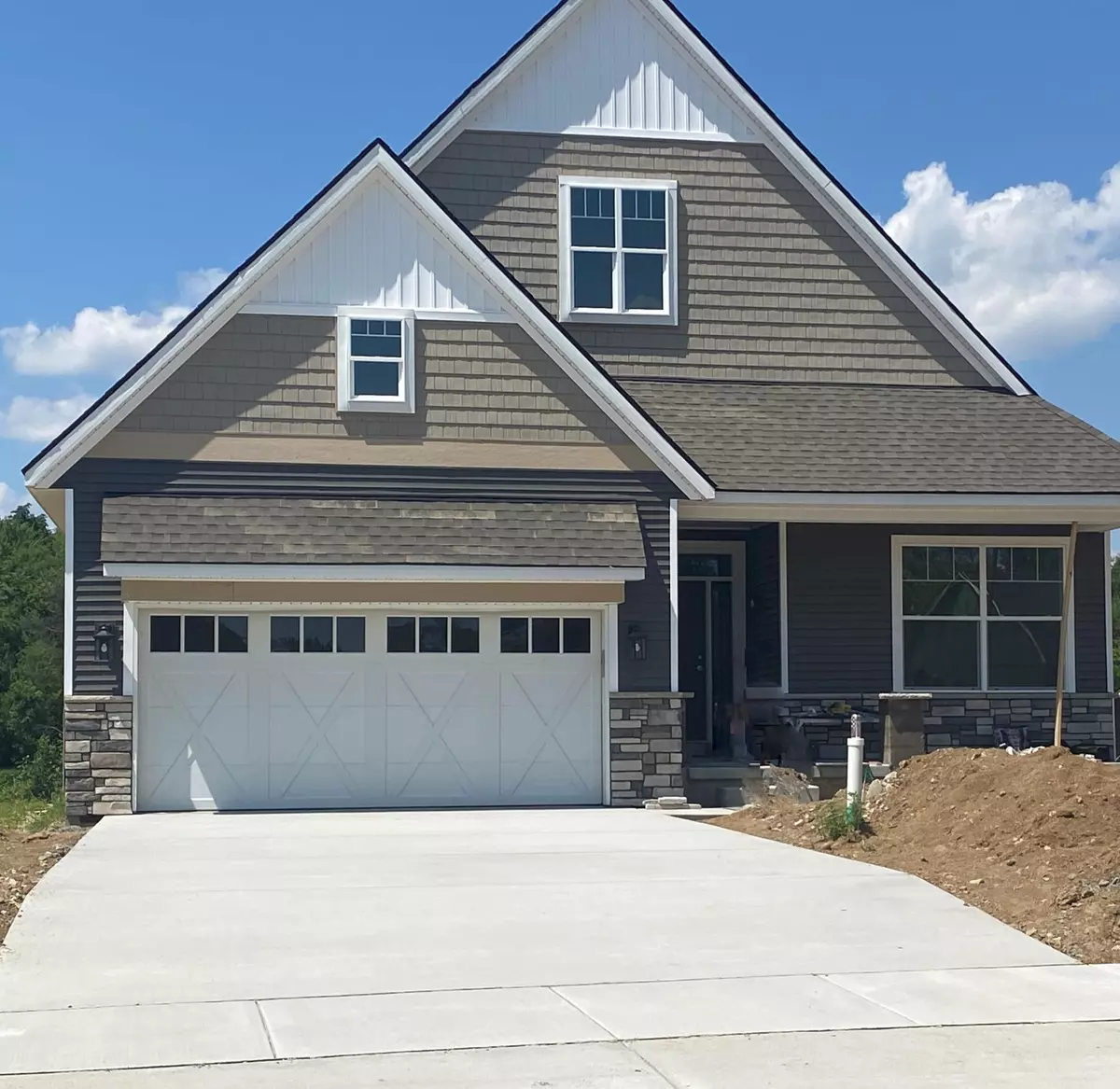$438,923
$438,923
For more information regarding the value of a property, please contact us for a free consultation.
4 Beds
3 Baths
2,381 SqFt
SOLD DATE : 07/08/2022
Key Details
Sold Price $438,923
Property Type Single Family Home
Sub Type Single Family Residence
Listing Status Sold
Purchase Type For Sale
Square Footage 2,381 sqft
Price per Sqft $184
Municipality Summit Twp
Subdivision The Preserve At Magnolia Park
MLS Listing ID 22027517
Sold Date 07/08/22
Style Ranch
Bedrooms 4
Full Baths 3
Originating Board Michigan Regional Information Center (MichRIC)
Year Built 2022
Annual Tax Amount $8,083
Tax Year 2022
Lot Size 0.316 Acres
Acres 0.32
Lot Dimensions 75x154x117x138
Property Description
New construction home at The Preserve at Magnolia Park. This beautiful Craftsman style home is on a view-out lot, overlooking the pond. An open floor plan with hardwood floors throughout the main living area. A wall of windows allow for an amazing view from the great room. French doors take you from the dining area to the screened it porch, which leads to an open composite deck. The primary suite has a tiled shower, double vanity and large walk-in closet. 2 more bedrooms, a spacious full bath and the laundry complete the first floor. The finished basement with 9' poured walls, has another family room, full bath and bedroom, while also allowing for plenty of storage space in the unfinished area. Norfolk's Smart Homes Technology Package included *Taxes are estimated*
Location
State MI
County Jackson
Area Jackson County - Jx
Direction O'Brien to Magnolia Parkway to Sheridan Circle
Rooms
Basement Daylight, Full
Interior
Interior Features Garage Door Opener, Humidifier, Wood Floor, Kitchen Island, Pantry
Heating Forced Air, Natural Gas
Cooling Central Air
Fireplace false
Window Features Screens, Low Emissivity Windows, Insulated Windows
Appliance Disposal
Exterior
Parking Features Attached, Concrete, Driveway
Garage Spaces 2.0
Utilities Available Natural Gas Connected
View Y/N No
Roof Type Shingle
Garage Yes
Building
Story 1
Sewer Public Sewer
Water Public
Architectural Style Ranch
New Construction Yes
Schools
School District Western
Others
Tax ID 000-13-06-103-042-00
Acceptable Financing Cash, FHA, Conventional
Listing Terms Cash, FHA, Conventional
Read Less Info
Want to know what your home might be worth? Contact us for a FREE valuation!

Our team is ready to help you sell your home for the highest possible price ASAP

"My job is to find and attract mastery-based agents to the office, protect the culture, and make sure everyone is happy! "






