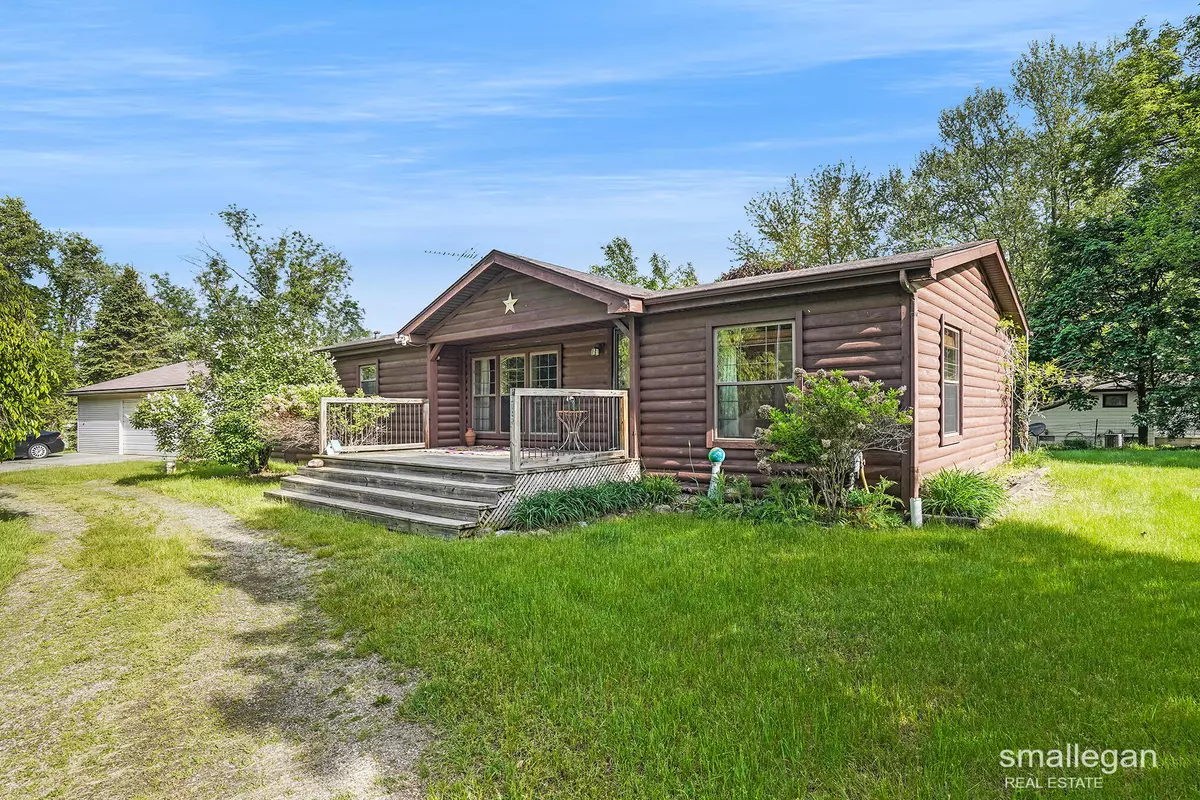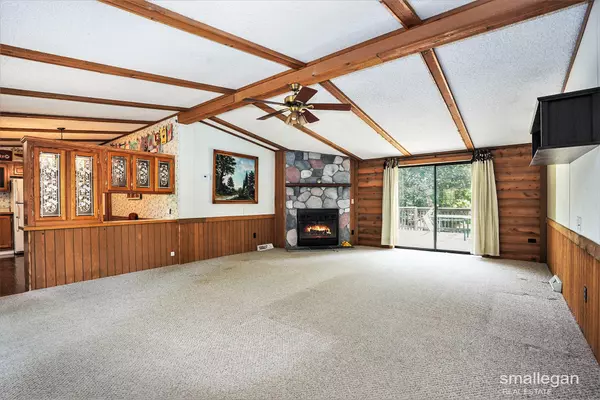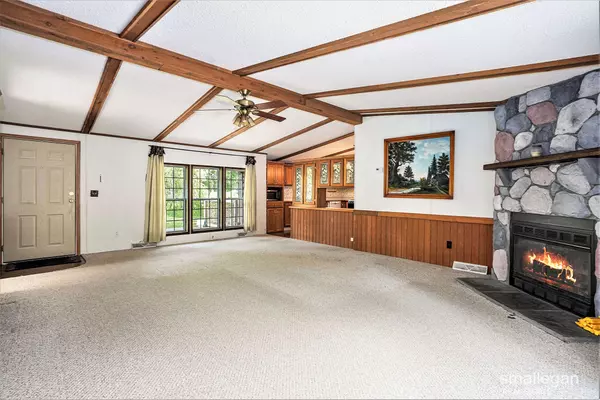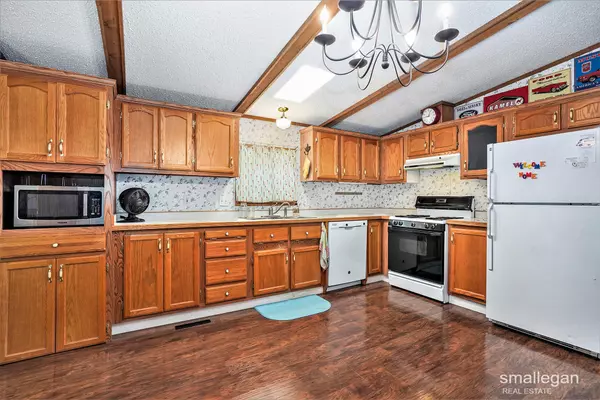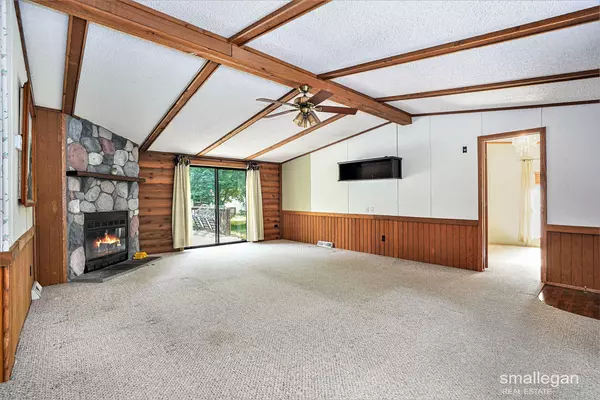$170,000
$119,999
41.7%For more information regarding the value of a property, please contact us for a free consultation.
3 Beds
2 Baths
1,360 SqFt
SOLD DATE : 06/29/2022
Key Details
Sold Price $170,000
Property Type Single Family Home
Sub Type Single Family Residence
Listing Status Sold
Purchase Type For Sale
Square Footage 1,360 sqft
Price per Sqft $125
Municipality Freeport Vlg
MLS Listing ID 22020135
Sold Date 06/29/22
Style Ranch
Bedrooms 3
Full Baths 2
Originating Board Michigan Regional Information Center (MichRIC)
Year Built 1996
Annual Tax Amount $1,958
Tax Year 2021
Lot Size 0.455 Acres
Acres 0.46
Lot Dimensions irregular
Property Description
Don't miss your chance to own a quality home with a country setting for less than renting!
At the end of a private drive, this large lot offers space and privacy, with a large deck, fruit and flowering trees, and an extra large garage.
Inside, you'll find a wide open living space with fireplace and sliders out to the deck, and a large, fully equipped kitchen.
There's a separate back entrance with storage and easy access to the laundry and full bath.
The roomy primary suite includes 2 large closets and a soaking tub.
Move-in ready, or add your own updates and build even more equity! All offers due 5/31 at 10am.
Location
State MI
County Barry
Area Grand Rapids - G
Direction Take M-50 E to Freeport Ave in Bowne Township 11 min (9.9 mi) Head west on I-96 W 1.5 mi Take exit 52 for M-50 E toward Lowell 0.4 mi Turn left onto M-50 E 5.6 mi Turn left to stay on M-50 E 2.5 mi Continue on Freeport Ave. Drive to S Division St in Freeport
Rooms
Basement Crawl Space
Interior
Interior Features Ceiling Fans, Garage Door Opener, Water Softener/Owned
Heating Forced Air, Natural Gas
Cooling Central Air
Fireplaces Number 1
Fireplaces Type Gas Log, Living
Fireplace true
Appliance Dryer, Washer, Range, Refrigerator
Exterior
Garage Spaces 2.0
Utilities Available Natural Gas Connected
View Y/N No
Roof Type Composition
Garage Yes
Building
Story 1
Sewer Septic System
Water Well
Architectural Style Ranch
New Construction No
Schools
School District Thornapple Kellogg
Others
Tax ID 43-216-009-00
Acceptable Financing Cash, FHA, VA Loan, Conventional
Listing Terms Cash, FHA, VA Loan, Conventional
Read Less Info
Want to know what your home might be worth? Contact us for a FREE valuation!

Our team is ready to help you sell your home for the highest possible price ASAP

"My job is to find and attract mastery-based agents to the office, protect the culture, and make sure everyone is happy! "

