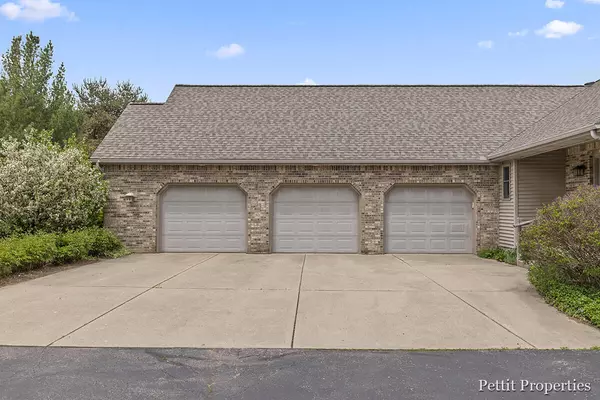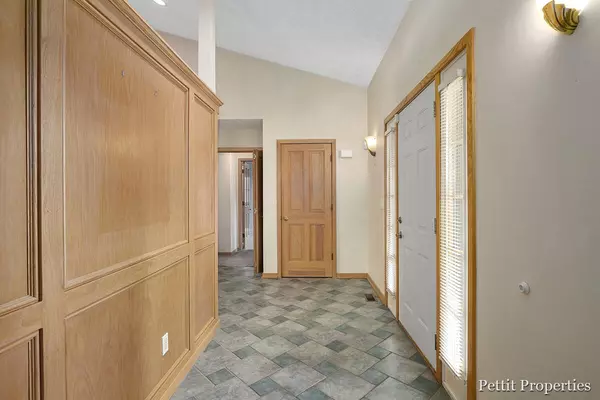$750,000
$775,000
3.2%For more information regarding the value of a property, please contact us for a free consultation.
4 Beds
5 Baths
5,243 SqFt
SOLD DATE : 07/08/2022
Key Details
Sold Price $750,000
Property Type Single Family Home
Sub Type Single Family Residence
Listing Status Sold
Purchase Type For Sale
Square Footage 5,243 sqft
Price per Sqft $143
Municipality Wheatland Twp
MLS Listing ID 22019438
Sold Date 07/08/22
Style Ranch
Bedrooms 4
Full Baths 4
Half Baths 1
Originating Board Michigan Regional Information Center (MichRIC)
Year Built 1993
Annual Tax Amount $10,346
Tax Year 2021
Lot Size 9.000 Acres
Acres 9.0
Lot Dimensions Irr
Property Description
Spacious 4 bedroom, 4.5 bath home with 5243 finished sq ft. on 9 stunning acres in highly rated Williamston schools. The main level features 2 bedrooms, 3.5 bathrooms, open floor plan that is perfect for entertaining, laundry room and indoor heated pool that features radiant heated floor surrounded by sliders that make it perfect for summer. Outside features 3 fenced in areas, 2 sheds, one with 220 electrical, expansive deck and beautiful grounds with Sloan creek serving as the back property line. Downstairs features 2 beds and a full bathroom. This home has been meticulously maintained with many Andersen E series replacement windows and a new roof both installed in 2021. Great room, expanded laundry and pool were added in 2006. Easy access to the freeway.
Location
State MI
County Ingham
Area Outside Michric Area - Z
Direction Meridian Rd. to Linn Rd.
Body of Water Sloan Pond
Rooms
Other Rooms High-Speed Internet
Basement Walk Out, Full
Interior
Interior Features Ceiling Fans, Ceramic Floor, Humidifier, Water Softener/Owned, Kitchen Island, Eat-in Kitchen, Pantry
Heating Forced Air, Electric, Geothermal
Cooling Central Air
Fireplaces Number 2
Fireplaces Type Wood Burning, Gas Log, Family
Fireplace true
Window Features Skylight(s), Replacement, Insulated Windows
Appliance Dryer, Washer, Built-In Electric Oven, Cook Top, Dishwasher, Microwave, Oven, Refrigerator
Exterior
Parking Features Attached, Asphalt, Driveway
Garage Spaces 3.0
Pool Indoor
Utilities Available Telephone Line, Natural Gas Connected
Waterfront Description Private Frontage, Stream
View Y/N No
Roof Type Composition
Street Surface Paved
Garage Yes
Building
Lot Description Wooded, Garden
Story 1
Sewer Septic System
Water Well
Architectural Style Ranch
New Construction No
Schools
School District Williamston
Others
Tax ID 33-07-07-05-400-019 & 33-07-07-05-400-002
Acceptable Financing Cash, Conventional
Listing Terms Cash, Conventional
Read Less Info
Want to know what your home might be worth? Contact us for a FREE valuation!

Our team is ready to help you sell your home for the highest possible price ASAP

"My job is to find and attract mastery-based agents to the office, protect the culture, and make sure everyone is happy! "






