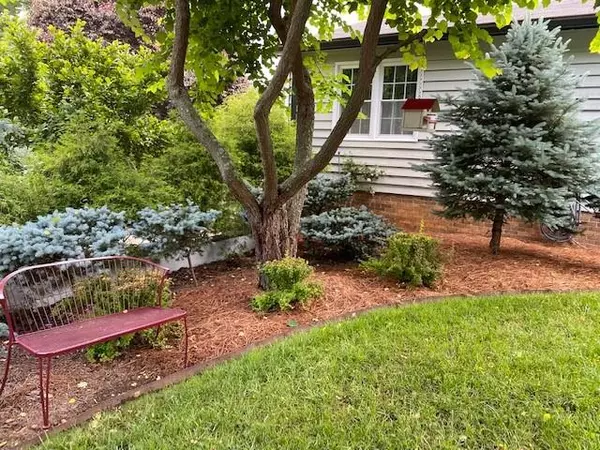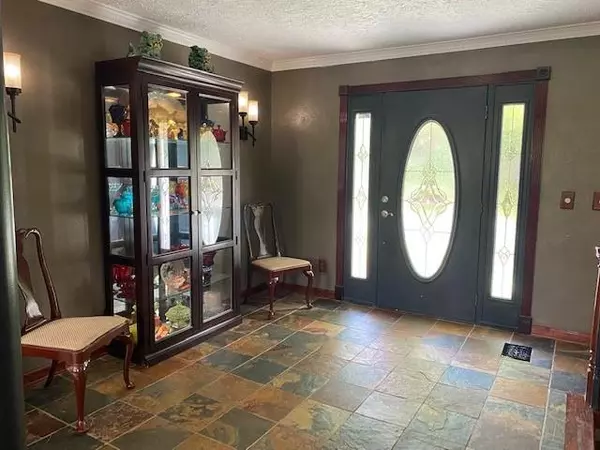$416,300
$399,000
4.3%For more information regarding the value of a property, please contact us for a free consultation.
3 Beds
2 Baths
2,642 SqFt
SOLD DATE : 07/11/2022
Key Details
Sold Price $416,300
Property Type Single Family Home
Sub Type Single Family Residence
Listing Status Sold
Purchase Type For Sale
Square Footage 2,642 sqft
Price per Sqft $157
Subdivision Stilesboro Crossing
MLS Listing ID 7056239
Sold Date 07/11/22
Style Farmhouse, Ranch
Bedrooms 3
Full Baths 2
Construction Status Resale
HOA Y/N No
Year Built 1976
Annual Tax Amount $2,034
Tax Year 2021
Lot Size 0.509 Acres
Acres 0.5089
Property Description
OPPORTUNITY IS KNOCKING! Beautiful landscaped property and updated ranch with a lower level that sits on 1/2 ACRE lot. No HOA. Approximate sq ft of the main house is 2642. Hardwood floors throughout with tile foyer. Main level has crown molding, updated Kitchen with stainless steel appliances and Granite counters with double sink. The Island has prep sink and pot hanger above. Gorgeous light and bright living rm boasts a fire place w/gas logs. From the living room you can access and enjoy a screened in porch that overlooks this half acre with fenced backyard. The main level also includes an Oversized Master bedroom with ensuite and Two additional generous sized bedrooms and a bath. Lower level has a large family/rec room great for entertaining with two sets of French doors that lead out to a patio area. This property has a separate building with approximately 683 sq ft of garage and workshop area and additional 493 sq ft unfinished upstairs that could be an art studio/office/apartment etc. Total sq ft of this building is 1176. The back of this building has covered storage and on the side is additional parking. Back yard has a fire pit for entertaining and garden area with lots of additional space. DON'T MISS THIS OPPORTUNITY!
Location
State GA
County Cobb
Lake Name None
Rooms
Bedroom Description Master on Main, Oversized Master
Other Rooms Garage(s), Kennel/Dog Run, Workshop
Basement Exterior Entry, Finished, Interior Entry
Main Level Bedrooms 3
Dining Room Open Concept, Other
Interior
Interior Features Entrance Foyer, High Ceilings 9 ft Main
Heating Natural Gas
Cooling Ceiling Fan(s), Central Air
Flooring Ceramic Tile, Hardwood
Fireplaces Number 1
Fireplaces Type Gas Log, Gas Starter, Living Room
Window Features Double Pane Windows, Insulated Windows
Appliance Dishwasher, Disposal, Gas Range, Gas Water Heater, Microwave
Laundry Lower Level
Exterior
Exterior Feature Garden, Private Front Entry, Private Yard, Storage, Other
Parking Features Detached, Driveway, Garage, Garage Faces Front, Storage
Garage Spaces 1.0
Fence Back Yard, Chain Link, Fenced
Pool None
Community Features None
Utilities Available Cable Available, Electricity Available, Natural Gas Available, Phone Available, Sewer Available, Water Available
Waterfront Description None
View Other
Roof Type Composition
Street Surface Asphalt
Accessibility None
Handicap Access None
Porch Front Porch, Rear Porch, Screened
Total Parking Spaces 1
Building
Lot Description Back Yard, Front Yard, Landscaped
Story Multi/Split
Foundation Concrete Perimeter, Slab
Sewer Public Sewer
Water Public
Architectural Style Farmhouse, Ranch
Level or Stories Multi/Split
Structure Type Frame
New Construction No
Construction Status Resale
Schools
Elementary Schools Hayes
Middle Schools Pine Mountain
High Schools Kennesaw Mountain
Others
Senior Community no
Restrictions false
Tax ID 20021601000
Special Listing Condition None
Read Less Info
Want to know what your home might be worth? Contact us for a FREE valuation!

Our team is ready to help you sell your home for the highest possible price ASAP

Bought with Sanders Team Realty
"My job is to find and attract mastery-based agents to the office, protect the culture, and make sure everyone is happy! "






