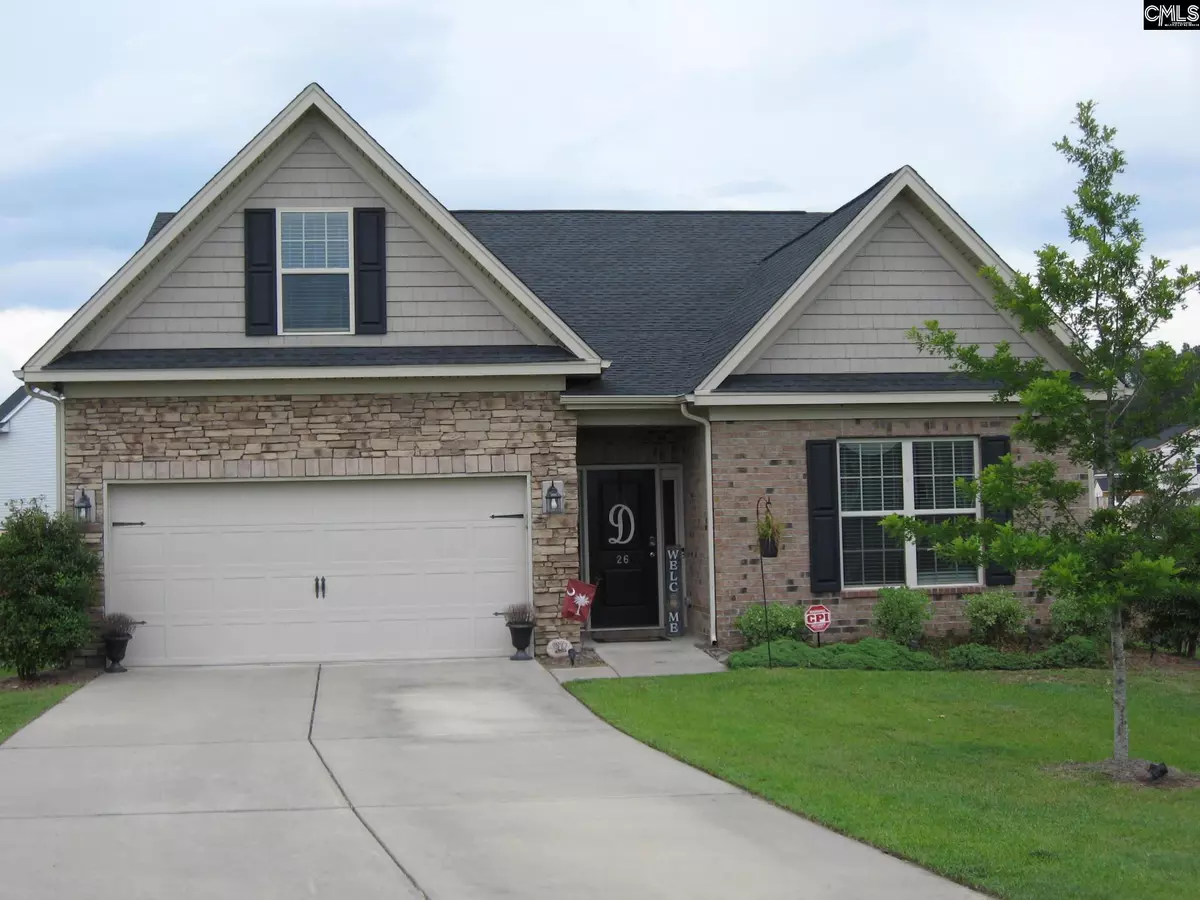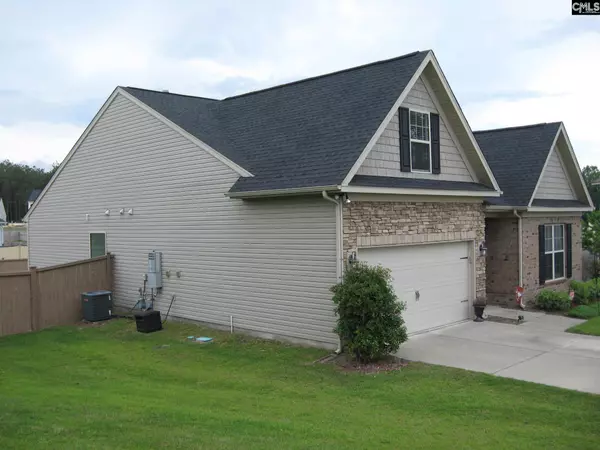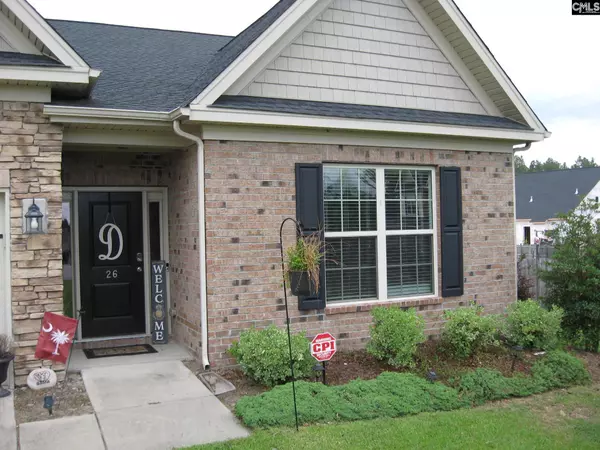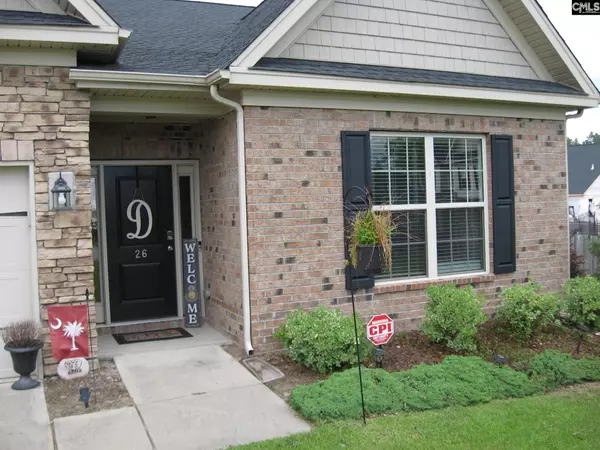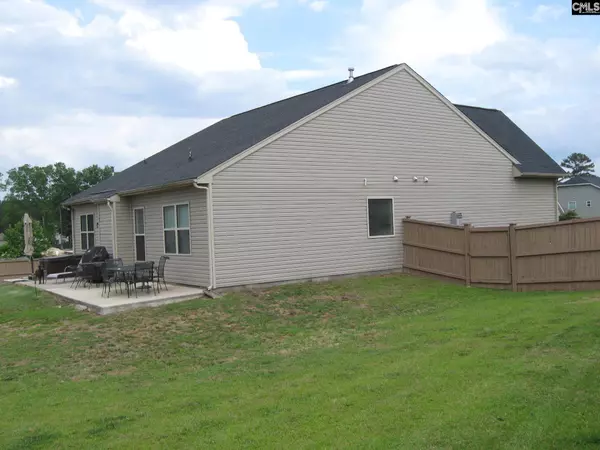$269,000
For more information regarding the value of a property, please contact us for a free consultation.
3 Beds
2 Baths
2,148 SqFt
SOLD DATE : 07/11/2022
Key Details
Property Type Single Family Home
Sub Type Single Family
Listing Status Sold
Purchase Type For Sale
Square Footage 2,148 sqft
Price per Sqft $139
Subdivision Saddlebrook
MLS Listing ID 541792
Sold Date 07/11/22
Style Ranch,Traditional
Bedrooms 3
Full Baths 2
HOA Fees $2/ann
Year Built 2016
Lot Size 0.330 Acres
Property Description
Here you go if you wanted a big lot and a newer home in a great neighborhood with Kershaw county taxes. There are amazing upgrades in this one story ranch that has a finished room over the garage as well. This 2016 built Essex Homes Jackson Floor Plan has nine foot vaulted and tray ceilings. 2148 square foot heated, two car garage, covered front stoop, gutters completely fenced backyard with privacy landscaped yard, patio and much more. Two split bedrooms and a full bath with vinyl floor, entry foyer. Great room with vaulted ceiling, fireplace with gas logs, mantle, Marble surround, open kitchen, pantry, dining room, private master suite with tray ceiling bath with separate shower and garden tub and FROG.
Location
State SC
County Kershaw
Area Kershaw County West - Lugoff, Elgin
Rooms
Other Rooms FROG (No Closet)
Primary Bedroom Level Main
Master Bedroom Double Vanity, Tub-Garden, Separate Shower, Closet-Walk in, Ceilings-Tray, Ceiling Fan, Floors-Laminate, Recessed Lighting, Separate Water Closet, Floors - Tile
Bedroom 2 Bath-Shared, Ceiling Fan, Closet-Private, Floors - Carpet
Dining Room Main Floors-Hardwood, Ceiling-Vaulted, Ceilings-High (over 9 Ft), Floors-Laminate, Ceiling Fan, Recessed Lights
Kitchen Main Bar, Pantry, Cabinets-Stained, Cabinets-Other, Backsplash-Other, Floors-EngineeredHardwood
Interior
Interior Features Attic Storage, Ceiling Fan, Garage Opener, Security System-Owned, Smoke Detector, Attic Access
Heating Central, Electric
Cooling Central
Fireplaces Number 1
Fireplaces Type Gas Log-Natural
Equipment Dishwasher, Disposal, Water Filter, Microwave Above Stove, Stove Exhaust Vented Exte, Tankless H20, Gas Water Heater
Laundry Electric, Heated Space, Mud Room
Exterior
Exterior Feature Patio, Sprinkler, Gutters - Full, Front Porch - Covered
Parking Features Garage Attached, Front Entry
Garage Spaces 2.0
Fence Privacy Fence, Rear Only Wood
Street Surface Paved
Building
Lot Description Cul-de-Sac
Faces Southeast
Story 1.5
Foundation Slab
Sewer Public
Water Public
Structure Type Brick-Partial-AbvFound,Stone,Vinyl
Schools
Elementary Schools Wateree
Middle Schools Lugoff-Elgin
High Schools Lugoff-Elgin
School District Kershaw County
Read Less Info
Want to know what your home might be worth? Contact us for a FREE valuation!

Our team is ready to help you sell your home for the highest possible price ASAP
Bought with Palmetto Homes and Land Realty
"My job is to find and attract mastery-based agents to the office, protect the culture, and make sure everyone is happy! "

