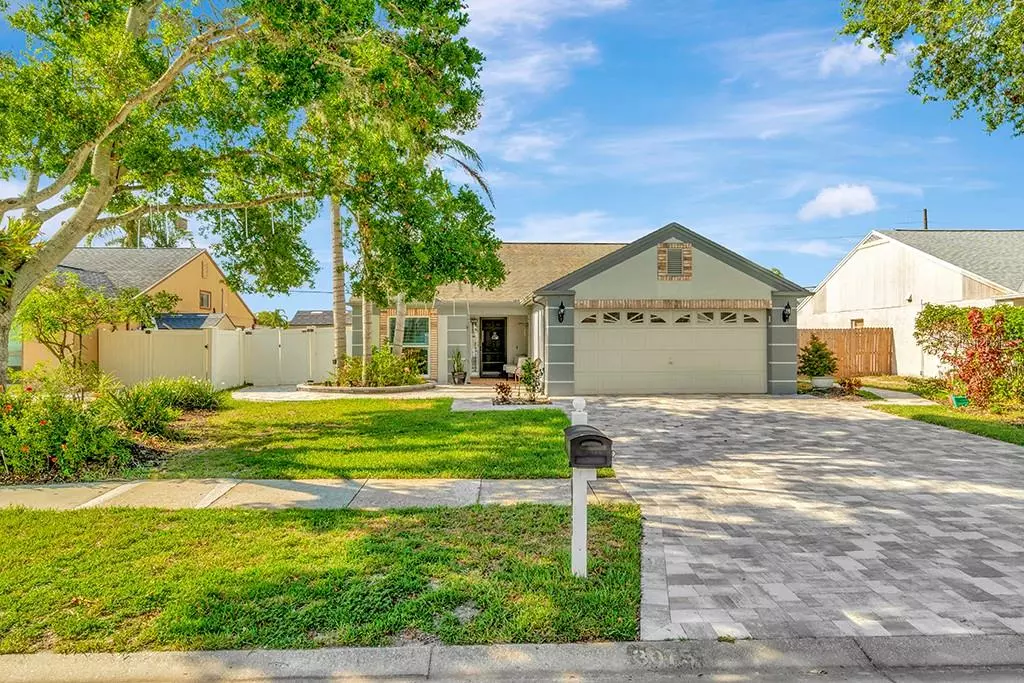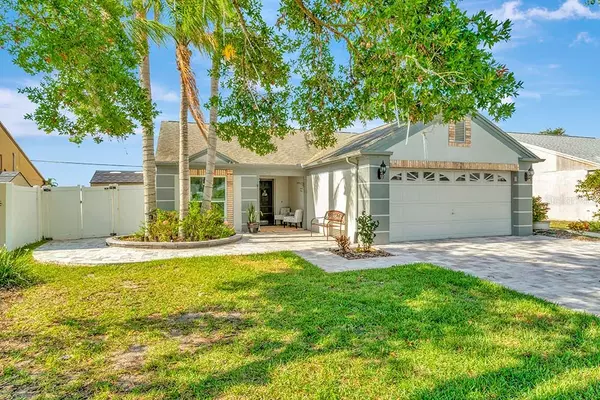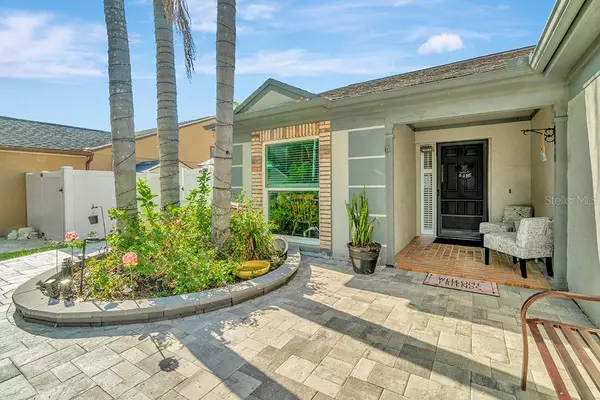$455,000
$498,900
8.8%For more information regarding the value of a property, please contact us for a free consultation.
3 Beds
2 Baths
1,460 SqFt
SOLD DATE : 07/11/2022
Key Details
Sold Price $455,000
Property Type Single Family Home
Sub Type Single Family Residence
Listing Status Sold
Purchase Type For Sale
Square Footage 1,460 sqft
Price per Sqft $311
Subdivision Crossings At Lake Tarpon
MLS Listing ID U8164147
Sold Date 07/11/22
Bedrooms 3
Full Baths 2
Construction Status Appraisal,Financing,Inspections
HOA Fees $24/mo
HOA Y/N Yes
Originating Board Stellar MLS
Year Built 1987
Annual Tax Amount $2,025
Lot Size 7,405 Sqft
Acres 0.17
Property Description
Welcome to your dream home! Just 10 miles from the beautiful Clearwater Beach and 6.6 miles from the picturesque Honeymoon Island State Park. Pulling in you'll notice the driveway features gorgeous new pavers that lead to the fully fenced private back yard. The pavers continue from the driveway all the way to the front of the house with a quaint area to sit and enjoy your morning coffee. Entering through the front door you will be welcomed with an open floor plan with custom slate flooring, crown molding and wainscoting being only a few of the upgrades immediately noticed. The living room and dinning room feature vaulted ceilings, large windows and french doors letting in plenty of light. Enjoy breakfast in your eat-in kitchen while looking out into your front yard and family dinner in the dining room. Down the hall you'll find the master suit and two guest bedrooms and bathroom. The spacious master features wood flooring, a walk-in closest and large windows with plantation shutters. The bedrooms also have wood floors, spacious closets, and large windows with plantation shutters. Both master bath and guest bath are fully updated with a beautiful tile walk-in shower. Back in the main living area you will find a generous entryway closet for storing the backpacks, shoes, and coats for those chilly days. Directly across you'll find a newly updated storage area perfect for extra pantry space or a nice coffee/drink bar. Step through the french doors into the enclosed lanai, perfect for enjoying those warm summer nights without having to worry about unwanted visitors or put the clear plastic window inserts to help hold in some heat for the chilly winter nights. Outback you'll find a spacious back yard with two separate areas both featuring the same pavers from the driveway. Set up a nice grilling area and an area for sitting around talking about life. The large 2 car garage features the updated laundry room with lots of cabinet space, utility sink and separate AC unit . Additional upgrades to this home include: New AC (2019), replaced ductwork (2013), 30 year shingle roof (2008), Energy Star hurricane windows throughout the house (2016) and electrical panel newly installed (2021). Shed and extra pavers do not convey. Security cameras on site!
Location
State FL
County Pinellas
Community Crossings At Lake Tarpon
Zoning R-3
Rooms
Other Rooms Attic, Breakfast Room Separate, Florida Room
Interior
Interior Features Ceiling Fans(s), Crown Molding, Eat-in Kitchen, Living Room/Dining Room Combo, Thermostat, Vaulted Ceiling(s), Walk-In Closet(s), Window Treatments
Heating Central
Cooling Central Air
Flooring Slate, Vinyl, Wood
Fireplace false
Appliance Dishwasher, Disposal, Dryer, Electric Water Heater, Exhaust Fan, Microwave, Range, Range Hood, Refrigerator, Washer, Water Softener
Laundry Inside, In Garage
Exterior
Exterior Feature Fence, French Doors, Hurricane Shutters, Irrigation System, Private Mailbox, Rain Gutters
Garage Spaces 2.0
Utilities Available Cable Available, Electricity Connected, Phone Available, Public, Sewer Connected, Water Connected
Roof Type Shingle
Attached Garage true
Garage true
Private Pool No
Building
Story 1
Entry Level One
Foundation Slab
Lot Size Range 0 to less than 1/4
Sewer Public Sewer
Water Public
Structure Type Other, Stucco
New Construction false
Construction Status Appraisal,Financing,Inspections
Schools
Elementary Schools Highland Lakes Elementary-Pn
Middle Schools Palm Harbor Middle-Pn
High Schools Palm Harbor Univ High-Pn
Others
Pets Allowed Yes
Senior Community No
Ownership Fee Simple
Monthly Total Fees $24
Acceptable Financing Cash, Conventional, FHA, VA Loan
Membership Fee Required Required
Listing Terms Cash, Conventional, FHA, VA Loan
Special Listing Condition None
Read Less Info
Want to know what your home might be worth? Contact us for a FREE valuation!

Our team is ready to help you sell your home for the highest possible price ASAP

© 2024 My Florida Regional MLS DBA Stellar MLS. All Rights Reserved.
Bought with COASTAL PROPERTIES GROUP

"My job is to find and attract mastery-based agents to the office, protect the culture, and make sure everyone is happy! "






