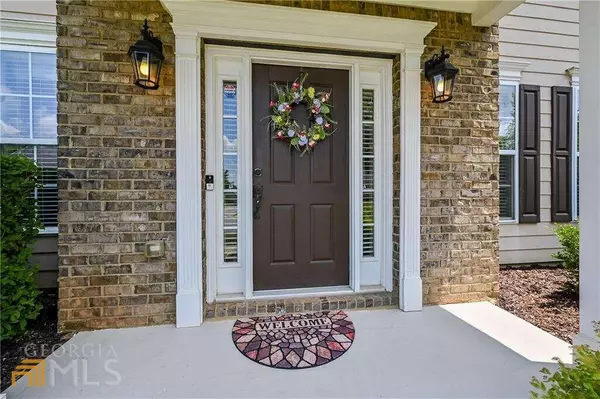$500,000
$473,000
5.7%For more information regarding the value of a property, please contact us for a free consultation.
4 Beds
3.5 Baths
0.36 Acres Lot
SOLD DATE : 07/11/2022
Key Details
Sold Price $500,000
Property Type Single Family Home
Sub Type Single Family Residence
Listing Status Sold
Purchase Type For Sale
Subdivision Crestmont
MLS Listing ID 10054981
Sold Date 07/11/22
Style Brick Front,Traditional
Bedrooms 4
Full Baths 3
Half Baths 1
HOA Fees $630
HOA Y/N Yes
Originating Board Georgia MLS 2
Year Built 2004
Annual Tax Amount $3,557
Tax Year 2021
Lot Size 0.360 Acres
Acres 0.36
Lot Dimensions 15681.6
Property Description
Beautifully maintained home in desirable Crestmont neighborhood; a swim tennis community. Newer HVAC and Roof. Very spacious rooms with a wonderful floor plan! Hardwood floors in Kitchen, Foyer, and Formal Dining Room. Large Kitchen with abundant cabinets & newer appliances! Family Room overlooks incredible fenced, rear yard which is so private! Enjoy the firepit area for outdoor entertaining. There is a storage shed for gardening equipment. Upper level of the home has a large Master Bedroom with pretty, deep trey ceiling and an additional room (which has been added) that is perfect for a flex space! Three additional bedrooms & two secondary bathrooms, one of which is en suite, complete the upper level. Fantastic location in Canton is convenient to Hwy 575, shopping and excellent school districts!
Location
State GA
County Cherokee
Rooms
Other Rooms Shed(s)
Basement None
Dining Room Separate Room
Interior
Interior Features Double Vanity, High Ceilings, Tray Ceiling(s)
Heating Central, Forced Air, Natural Gas, Zoned
Cooling Central Air, Zoned
Flooring Carpet, Hardwood, Tile
Fireplaces Number 1
Fireplaces Type Factory Built, Family Room, Gas Starter
Fireplace Yes
Appliance Dishwasher, Disposal, Gas Water Heater, Microwave, Refrigerator
Laundry In Hall, Upper Level
Exterior
Parking Features Attached, Garage, Garage Door Opener, Kitchen Level
Garage Spaces 2.0
Fence Back Yard, Fenced, Wood
Community Features Clubhouse, Playground, Pool, Sidewalks, Street Lights, Tennis Court(s), Walk To Schools, Near Shopping
Utilities Available Electricity Available, High Speed Internet, Natural Gas Available, Underground Utilities, Water Available
View Y/N No
Roof Type Composition
Total Parking Spaces 2
Garage Yes
Private Pool No
Building
Lot Description Level, Private
Faces From 575: Take 575 to Sixes Rd (exit 11). Go west off exit and turn right onto Marble Quarry Road. Turn left onto Crestmont Drive. Turn Right onto Crestmont Way Home on the right - 206 Crestmont Way.
Foundation Slab
Sewer Public Sewer
Water Public
Structure Type Concrete
New Construction No
Schools
Elementary Schools Holly Springs
Middle Schools Dean Rusk
High Schools Sequoyah
Others
HOA Fee Include Reserve Fund,Swimming,Tennis
Tax ID 15N08K 012
Security Features Smoke Detector(s)
Acceptable Financing Cash, Conventional, FHA, VA Loan
Listing Terms Cash, Conventional, FHA, VA Loan
Special Listing Condition Resale
Read Less Info
Want to know what your home might be worth? Contact us for a FREE valuation!

Our team is ready to help you sell your home for the highest possible price ASAP

© 2025 Georgia Multiple Listing Service. All Rights Reserved.
"My job is to find and attract mastery-based agents to the office, protect the culture, and make sure everyone is happy! "






