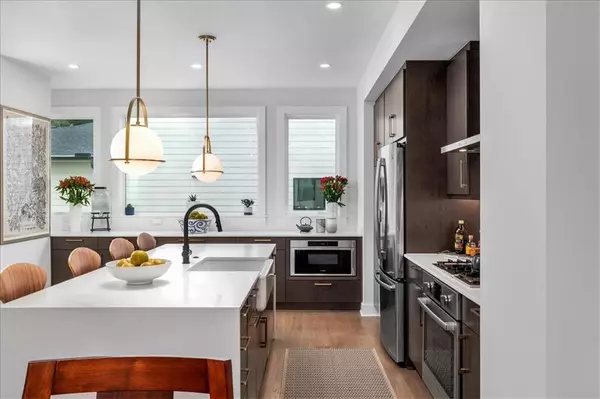$640,000
$640,000
For more information regarding the value of a property, please contact us for a free consultation.
3 Beds
3.5 Baths
1,001 Sqft Lot
SOLD DATE : 07/05/2022
Key Details
Sold Price $640,000
Property Type Townhouse
Sub Type Townhouse
Listing Status Sold
Purchase Type For Sale
Subdivision Edgewood Square
MLS Listing ID 7054953
Sold Date 07/05/22
Style Contemporary/Modern, Townhouse, Traditional
Bedrooms 3
Full Baths 3
Half Baths 1
Construction Status New Construction
HOA Fees $205
HOA Y/N Yes
Year Built 2021
Annual Tax Amount $1,378
Tax Year 2021
Lot Size 1,001 Sqft
Acres 0.023
Property Description
Enjoy living in style at Edgewood Square. This new construction CUSTOM END UNIT T/home is in close proximity to the Beltline. This home offers unobstructed views and is north/south facing reducing energy bills and provides fantastic light dynamics. With a progressive design approach and clean aesthetics, modern materials, and practical functionality, you will experience sophisticated and vibrant intown living. No expense has been spared in the finishes of this home with Maple hardwood floors on all levels and natural stone floor tiles in bathrooms. Drive under 2 car garage, open concept main level features a Bosch appliance chef's kitchen w/ Custom Cabinets and a working waterfall island. Take your coffee or cocktails on the lovely terrace off the kitchen/living area and bask in well-lit rooms throughout. Property's enhancements may be different than shown in pictures.
Location
State GA
County Dekalb
Lake Name None
Rooms
Bedroom Description Oversized Master, Other
Other Rooms None
Basement None
Dining Room Open Concept
Interior
Interior Features Entrance Foyer, High Ceilings 9 ft Lower, High Ceilings 9 ft Main, High Ceilings 10 ft Upper, Vaulted Ceiling(s), Walk-In Closet(s), Other
Heating Forced Air, Zoned
Cooling Ceiling Fan(s), Central Air, Zoned
Flooring Hardwood, Stone
Fireplaces Type None
Window Features Insulated Windows, Storm Window(s)
Appliance Dishwasher, Disposal, Electric Oven, Gas Cooktop, Microwave, Range Hood, Tankless Water Heater
Laundry In Hall, Laundry Room, Upper Level
Exterior
Exterior Feature Balcony, Private Rear Entry, Private Yard
Parking Features Attached, Garage, Garage Door Opener, Garage Faces Front, Level Driveway
Garage Spaces 2.0
Fence Fenced
Pool None
Community Features Dog Park, Gated, Homeowners Assoc, Near Beltline, Near Marta, Near Shopping
Utilities Available Cable Available, Electricity Available, Natural Gas Available, Phone Available, Sewer Available, Water Available
Waterfront Description None
View City, Trees/Woods
Roof Type Other
Street Surface Asphalt
Accessibility None
Handicap Access None
Porch None
Total Parking Spaces 2
Building
Lot Description Back Yard, Corner Lot, Landscaped, Level, Other
Story Three Or More
Foundation Slab
Sewer Public Sewer
Water Public
Architectural Style Contemporary/Modern, Townhouse, Traditional
Level or Stories Three Or More
Structure Type Frame
New Construction No
Construction Status New Construction
Schools
Elementary Schools Fred A. Toomer
Middle Schools Martin L. King Jr.
High Schools Maynard Jackson
Others
HOA Fee Include Insurance, Maintenance Grounds, Reserve Fund, Termite
Senior Community no
Restrictions true
Tax ID 15 208 03 218
Ownership Fee Simple
Financing no
Special Listing Condition None
Read Less Info
Want to know what your home might be worth? Contact us for a FREE valuation!

Our team is ready to help you sell your home for the highest possible price ASAP

Bought with PalmerHouse Properties
"My job is to find and attract mastery-based agents to the office, protect the culture, and make sure everyone is happy! "






