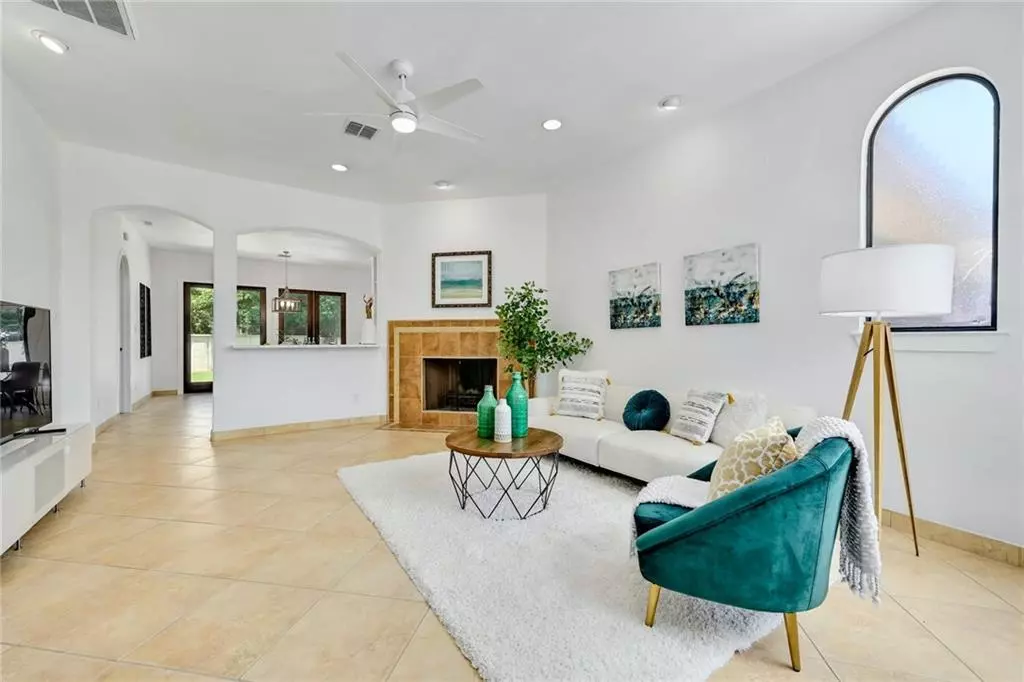$622,850
For more information regarding the value of a property, please contact us for a free consultation.
3 Beds
2 Baths
1,465 SqFt
SOLD DATE : 06/30/2022
Key Details
Property Type Single Family Home
Sub Type Single Family Residence
Listing Status Sold
Purchase Type For Sale
Square Footage 1,465 sqft
Price per Sqft $425
Subdivision Cardinal Hills Estates Unit 15
MLS Listing ID 9189773
Sold Date 06/30/22
Style 1st Floor Entry
Bedrooms 3
Full Baths 2
Originating Board actris
Year Built 2005
Annual Tax Amount $4,625
Tax Year 2021
Lot Size 9,670 Sqft
Property Description
Private 3 bedroom, 2 bathroom home with a stately circular driveway, beautiful fenced-in courtyard, stucco exterior, and Spanish tile roof. The interior is as cozy as the exterior, with artisan speakeasy front door, 10ft ceilings, large windows, plenty of natural light, elegant solid wood doors, and a living area featuring recessed lighting and a fireplace. Openness from the spacious family room to the kitchen allows for easy conversations when hosting parties. The kitchen has recently been upgraded to quartz counters, chic white cabinets with gold hardware, and a new farmhouse sink! Kitchen opens to the bright and airy breakfast area. This home was designed for entertaining with two double doors that open from the breakfast area to the covered patio.
The primary bedroom is attached to a luxury en suite bathroom, and features double doors leading outside to a private patio for your enjoyment. The backyard is made for entertaining. Enjoy drinking coffee on your peaceful covered patio with tastefully done wood ceiling and ceiling fan. There is plenty of room for a grill plus furniture on the extended flagstone patio and green space for pets to run around. Upgrades to the home include recent interior paint and landscaping. Walking distance to the middle school, and near shopping and dining. Located 7 minutes from Lake Travis.
Location
State TX
County Travis
Rooms
Main Level Bedrooms 3
Interior
Interior Features Ceiling Fan(s), High Ceilings, Chandelier, Quartz Counters, Tile Counters, Double Vanity, Entrance Foyer, In-Law Floorplan, Kitchen Island, No Interior Steps, Open Floorplan, Pantry, Primary Bedroom on Main, Recessed Lighting, Soaking Tub, Walk-In Closet(s)
Heating Central
Cooling Ceiling Fan(s), Central Air
Flooring Tile, Vinyl
Fireplaces Number 1
Fireplaces Type Family Room
Fireplace Y
Appliance Dishwasher, Disposal, Microwave, Oven, Free-Standing Gas Range, Stainless Steel Appliance(s), Vented Exhaust Fan, Water Heater
Exterior
Exterior Feature Uncovered Courtyard, Exterior Steps, Garden
Garage Spaces 2.0
Fence Back Yard, Privacy
Pool None
Community Features None
Utilities Available Above Ground, Underground Utilities
Waterfront No
Waterfront Description None
View None
Roof Type Spanish Tile
Accessibility None
Porch Covered, Porch, Rear Porch
Parking Type Attached, Circular Driveway, Door-Single, Driveway, Garage, Garage Door Opener, Garage Faces Front
Total Parking Spaces 6
Private Pool No
Building
Lot Description Back Yard, Front Yard, Garden, Interior Lot, Landscaped, Level, Trees-Medium (20 Ft - 40 Ft)
Faces Southwest
Foundation Slab
Sewer Septic Tank
Water Public
Level or Stories One
Structure Type Stucco
New Construction No
Schools
Elementary Schools Lake Travis
Middle Schools Hudson Bend
High Schools Lake Travis
Others
Restrictions City Restrictions,Covenant,Deed Restrictions
Ownership Fee-Simple
Acceptable Financing Conventional, FHA, Texas Vet, VA Loan
Tax Rate 1.85608
Listing Terms Conventional, FHA, Texas Vet, VA Loan
Special Listing Condition Standard
Read Less Info
Want to know what your home might be worth? Contact us for a FREE valuation!

Our team is ready to help you sell your home for the highest possible price ASAP
Bought with ATX Realty, LLC

"My job is to find and attract mastery-based agents to the office, protect the culture, and make sure everyone is happy! "

