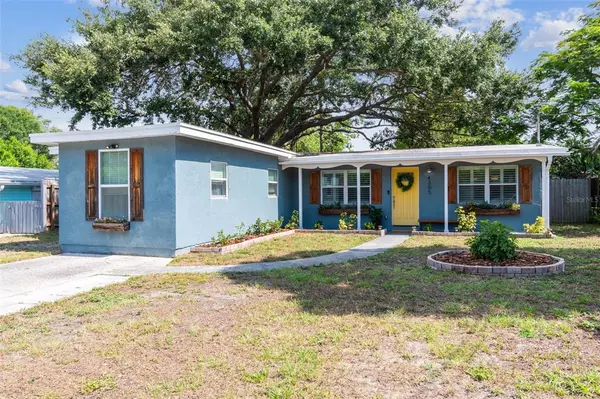$458,000
$449,990
1.8%For more information regarding the value of a property, please contact us for a free consultation.
3 Beds
2 Baths
1,298 SqFt
SOLD DATE : 07/07/2022
Key Details
Sold Price $458,000
Property Type Single Family Home
Sub Type Single Family Residence
Listing Status Sold
Purchase Type For Sale
Square Footage 1,298 sqft
Price per Sqft $352
Subdivision Gandy Manor Estates
MLS Listing ID T3377365
Sold Date 07/07/22
Bedrooms 3
Full Baths 2
Construction Status Inspections
HOA Y/N No
Originating Board Stellar MLS
Year Built 1965
Annual Tax Amount $4,393
Lot Size 6,534 Sqft
Acres 0.15
Lot Dimensions 60x109
Property Description
Adorable 3 bedroom 2 bath home available now! This open concept, fully renovated home has been lovingly cared for and is now ready for it’s new owner! As you walk in the home you’ll notice the wide plank bamboo flooring and immediately be drawn into the kitchen. White shaker cabinets, granite countertops, stainless steel appliances and subway tile all the way to the ceiling, wow! Gather around the large flat peninsula, which is perfect for baking or displaying a large charcuterie spread for your guests. Step outside to the large paver patio and take in the warm summer evenings. The playset and the large shed stay, what a value! At the end of the day, make your way into the private master retreat. Featuring an ensuite bath with dual sinks, a walk-in shower and a HUGE master closet, bring all of your shoes! The other two rooms are nice sized and share a modernized bathroom with tub. ROOF, electrical and plumbing all 2017. NO FLOOD insurance. Convenient location with access to the Gandy Shopping District, Westshore District, MacDill AFB, Leroy Selmon Expressway, Downtown Tampa & St Pete. Youre also close to Bobby Hicks Pool, Ballast Point Park, Palma Ceia Lions Park and Picnic Island Dog Beach and Park. Don’t wait to see this move in ready gem!
Location
State FL
County Hillsborough
Community Gandy Manor Estates
Zoning RS-60
Interior
Interior Features Ceiling Fans(s), Stone Counters, Thermostat
Heating Central
Cooling Central Air
Flooring Bamboo, Tile
Fireplace false
Appliance Dishwasher, Microwave, Range, Refrigerator
Laundry Inside
Exterior
Exterior Feature Fence
Parking Features Driveway
Fence Wood
Utilities Available Electricity Connected, Sewer Connected
Roof Type Shingle
Porch Patio
Garage false
Private Pool No
Building
Story 1
Entry Level One
Foundation Slab
Lot Size Range 0 to less than 1/4
Sewer Public Sewer
Water Public
Structure Type Stucco, Wood Frame
New Construction false
Construction Status Inspections
Others
Senior Community No
Ownership Fee Simple
Acceptable Financing Cash, Conventional, VA Loan
Listing Terms Cash, Conventional, VA Loan
Special Listing Condition None
Read Less Info
Want to know what your home might be worth? Contact us for a FREE valuation!

Our team is ready to help you sell your home for the highest possible price ASAP

© 2024 My Florida Regional MLS DBA Stellar MLS. All Rights Reserved.
Bought with HOMESMART

"My job is to find and attract mastery-based agents to the office, protect the culture, and make sure everyone is happy! "






