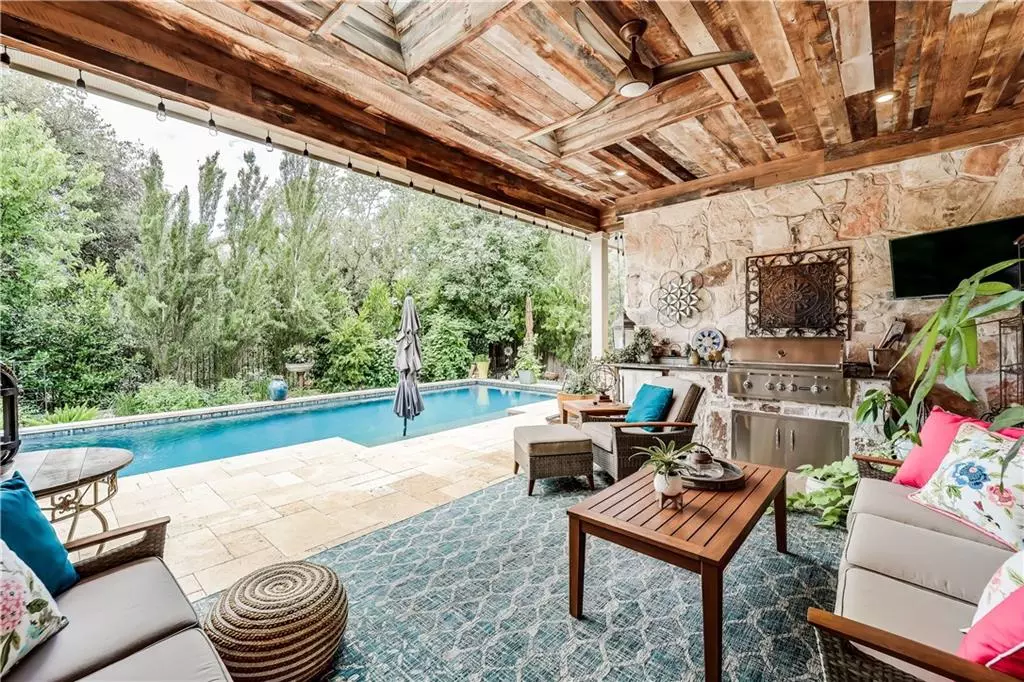$999,000
For more information regarding the value of a property, please contact us for a free consultation.
4 Beds
3 Baths
3,478 SqFt
SOLD DATE : 07/08/2022
Key Details
Property Type Single Family Home
Sub Type Single Family Residence
Listing Status Sold
Purchase Type For Sale
Square Footage 3,478 sqft
Price per Sqft $343
Subdivision Reserve At Twin Creeks Sec 14
MLS Listing ID 4232409
Sold Date 07/08/22
Bedrooms 4
Full Baths 3
HOA Fees $33/qua
Originating Board actris
Year Built 2014
Annual Tax Amount $13,128
Tax Year 2021
Lot Size 7,797 Sqft
Property Description
Rare opportunity to live in a gorgeous 1-story home on quiet cul-de-sac in the highly desired Reserve section of Twin Creeks! Kitchen is chef's dream with stainless steel Bosch appliances (incl. side-open oven w/pull-out racks), ample storage, large pantry, gourmet coffee maker, wine/drink fridge and large center island that opens to family room. Relax in the primary bedroom that looks out over the beautifully landscaped, private backyard. Feel pampered as you enter the completely renovated ensuite bathroom with heated floors/towel bars, upgraded fixtures and natural lighting. Walk-in closet was customized to maximize every inch with pull down hanging bars, granite counters, custom cabinetry and lighting. Bonus room/game room located between two of the secondary bedrooms provides an area for kids or guests to hang out and play, watch TV or relax. Laundry room has tons of storage, counterspace, sink and extra refrigerator included. Oversized garage has epoxy-finished flooring, custom-built cabinetry, upper storage racks and workspace. Entertain or wind down listening to the waterfall in your own private oasis out back with heated pool and spa, large covered patio w/reclaimed barnwood ceiling and built-in kitchen. Lot backs to lush greenspace. House has been remodeled and upgraded from ceilings to floors to built-ins throughout and immaculately cared for and maintained. Too many upgrades to mention them all (see attached list). Walk or bike the trails throughout the community and enjoy all the amenities of Twin Creeks. Mandatory HOA fees as well as community membership with Twin Creeks Country Club - fees based on level of membership chosen. Buyer to verify.
Location
State TX
County Travis
Rooms
Main Level Bedrooms 4
Interior
Interior Features Bookcases, Breakfast Bar, Built-in Features, Ceiling Fan(s), Coffered Ceiling(s), High Ceilings, Tray Ceiling(s), Vaulted Ceiling(s), Chandelier, Granite Counters, Crown Molding, Double Vanity, Electric Dryer Hookup, Gas Dryer Hookup, Entrance Foyer, Kitchen Island, Low Flow Plumbing Fixtures, Multiple Dining Areas, Multiple Living Areas, Natural Woodwork, No Interior Steps, Open Floorplan, Pantry, Primary Bedroom on Main, Recessed Lighting, Smart Thermostat, Soaking Tub, Sound System, Walk-In Closet(s), Washer Hookup, Wired for Sound
Heating Central, Radiant Floor
Cooling Ceiling Fan(s), Electric
Flooring Carpet, Tile, Wood
Fireplaces Number 1
Fireplaces Type Gas Log, Living Room
Fireplace Y
Appliance Built-In Gas Oven, Built-In Refrigerator, Convection Oven, Dishwasher, Disposal, ENERGY STAR Qualified Appliances, Exhaust Fan, Gas Cooktop, Microwave, Double Oven, RNGHD, Self Cleaning Oven, Stainless Steel Appliance(s), Wine Refrigerator
Exterior
Exterior Feature Exterior Steps, Gas Grill, Gutters Full, Lighting, Outdoor Grill, Private Yard, Satellite Dish
Garage Spaces 2.0
Fence Back Yard, Gate, Wood, Wrought Iron
Pool Gunite, Heated, In Ground, Private, Waterfall
Community Features Clubhouse, Cluster Mailbox, Controlled Access, Fitness Center, Golf, High Speed Internet, Playground, Pool, Tennis Court(s), Walk/Bike/Hike/Jog Trail(s
Utilities Available Cable Available, Electricity Connected, Natural Gas Connected, Sewer Connected, Underground Utilities, Water Connected
Waterfront Description None
View Park/Greenbelt, See Remarks
Roof Type Composition
Accessibility None
Porch Covered, Patio
Total Parking Spaces 4
Private Pool Yes
Building
Lot Description Cul-De-Sac, Curbs, Interior Lot, Landscaped, Level, Near Golf Course, Private, Sprinkler - Automatic, Sprinkler - Drip Only/Bubblers, Sprinkler - Rain Sensor, Trees-Medium (20 Ft - 40 Ft), Trees-Small (Under 20 Ft)
Faces Northeast
Foundation Slab
Sewer Public Sewer
Water Public
Level or Stories One
Structure Type Stone, Stucco
New Construction No
Schools
Elementary Schools Cypress
Middle Schools Cedar Park
High Schools Cedar Park
Others
HOA Fee Include Common Area Maintenance
Restrictions City Restrictions,Deed Restrictions
Ownership Fee-Simple
Acceptable Financing Cash, Conventional
Tax Rate 2.34298
Listing Terms Cash, Conventional
Special Listing Condition Standard
Read Less Info
Want to know what your home might be worth? Contact us for a FREE valuation!

Our team is ready to help you sell your home for the highest possible price ASAP
Bought with Compass RE Texas, LLC

"My job is to find and attract mastery-based agents to the office, protect the culture, and make sure everyone is happy! "

