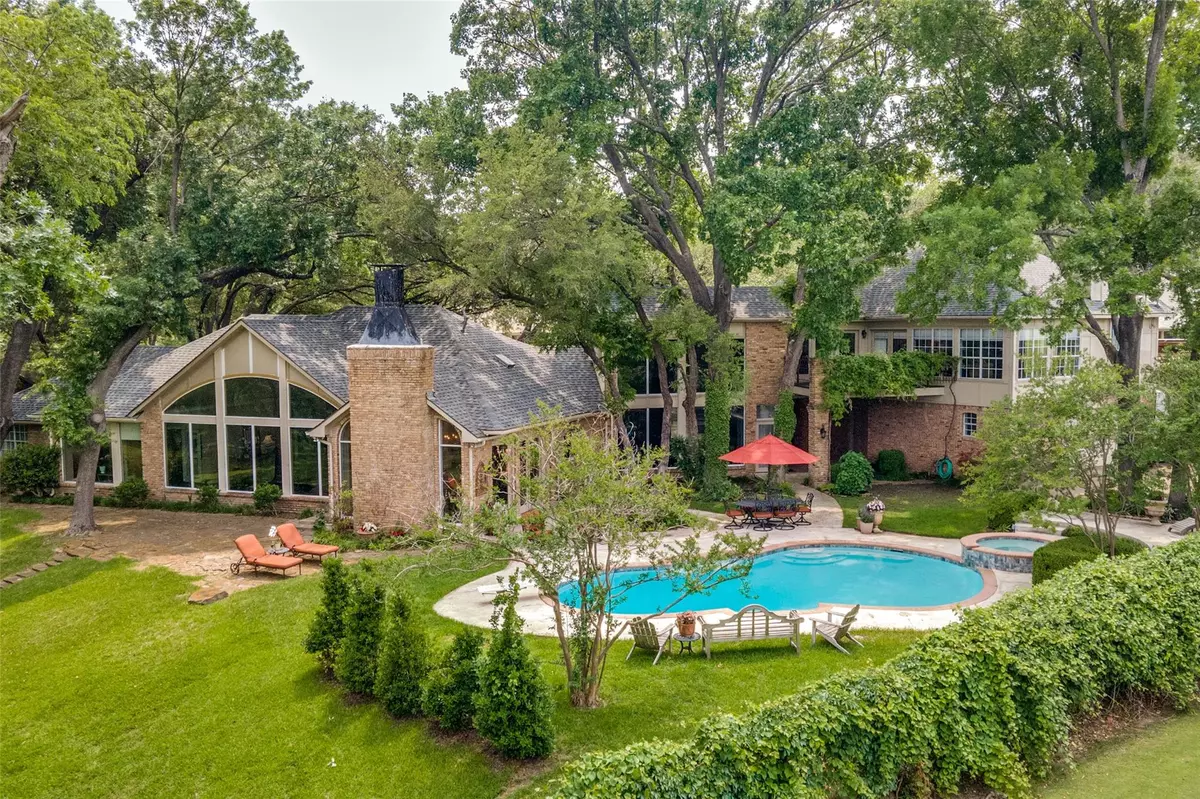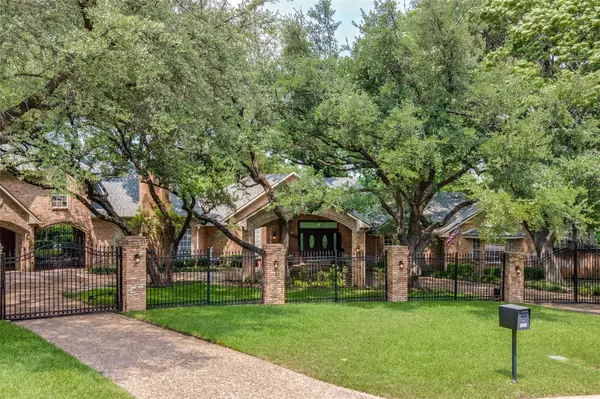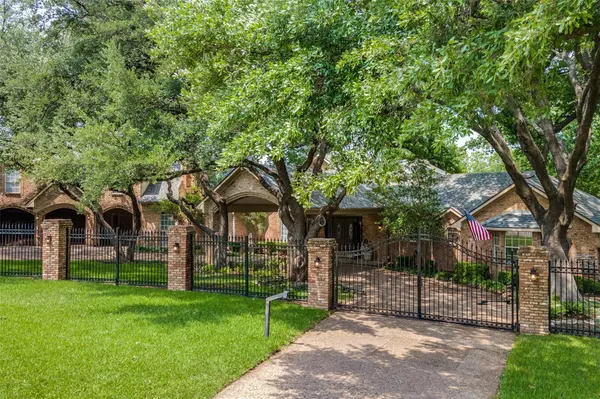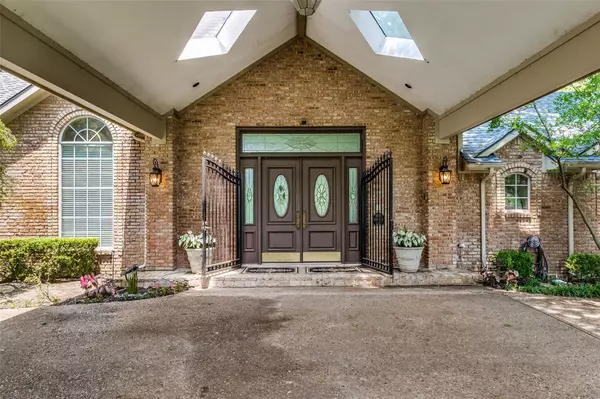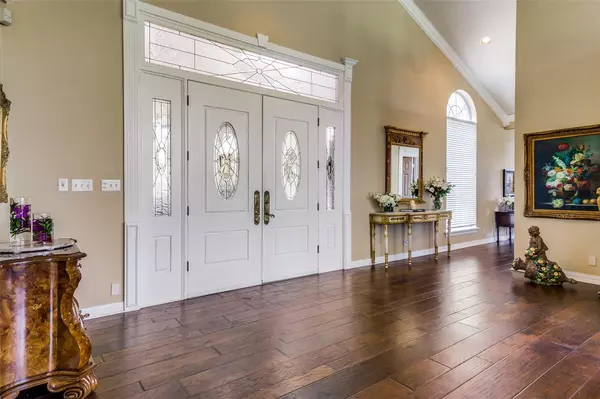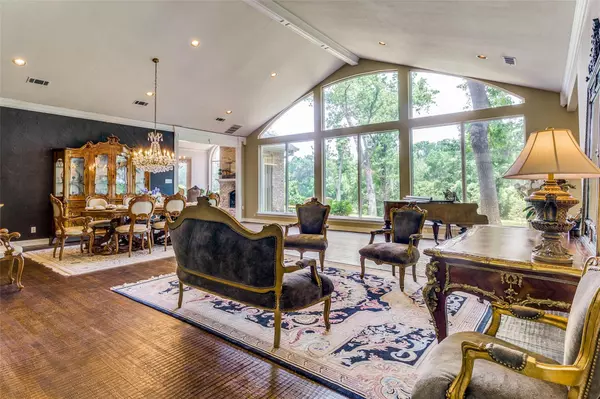$1,750,000
For more information regarding the value of a property, please contact us for a free consultation.
4 Beds
5 Baths
5,339 SqFt
SOLD DATE : 07/08/2022
Key Details
Property Type Single Family Home
Sub Type Single Family Residence
Listing Status Sold
Purchase Type For Sale
Square Footage 5,339 sqft
Price per Sqft $327
Subdivision Northwood Homes
MLS Listing ID 20059032
Sold Date 07/08/22
Style Traditional
Bedrooms 4
Full Baths 4
Half Baths 1
HOA Y/N None
Year Built 1961
Annual Tax Amount $21,304
Lot Size 0.862 Acres
Acres 0.862
Property Description
Nestled in the heart of Dallas, this gorgeous estate sits on almost an acre on the 18th tee box of the exclusive Northwood Golf Club! Superb tree lined street leads you to this grand, dual gated entrance where you will find a 4 car climate controlled garage w- workshop & pool bath, plus a breezeway & porte cochere for extra covered parking. Step inside to breathtaking views from dramatic wall of windows in all living areas overlooking the backyard oasis complete w- sparkling pool & spa, multiple patio area, towering trees, lush landscaping, & a built-in basketball goal - plenty of room to play & entertain or just relax. Elegant kitchen remodel featuring Dacor 6 burner gas cooktop, oversized island & plenty of storage. Travel up the stairwell to the owners retreat w- an office or living space, sitting room w- fireplace, impressive bathroom & balcony overlooking the golf course. Bring your design ideas & make this one-of-a-kind property your dream home!
Location
State TX
County Dallas
Community Curbs, Golf, Greenbelt, Sidewalks
Direction From I635 N, take exit 21 to Preston Rd. From service road, turn right onto Ridgeview Circle. Destination will be on the left.
Rooms
Dining Room 2
Interior
Interior Features Cable TV Available, Chandelier, Decorative Lighting, Double Vanity, Eat-in Kitchen, Granite Counters, High Speed Internet Available, Kitchen Island, Loft, Open Floorplan, Pantry, Tile Counters, Vaulted Ceiling(s), Walk-In Closet(s)
Heating Central, Natural Gas
Cooling Attic Fan, Ceiling Fan(s), Central Air, Electric
Flooring Brick, Ceramic Tile, Hardwood, Wood
Fireplaces Number 3
Fireplaces Type Family Room, Gas Starter, Kitchen, Master Bedroom, Stone, Wood Burning
Equipment Intercom, Satellite Dish
Appliance Dishwasher, Disposal, Electric Oven, Gas Cooktop, Gas Water Heater, Microwave, Double Oven, Plumbed For Gas in Kitchen
Heat Source Central, Natural Gas
Laundry Electric Dryer Hookup, Utility Room, Full Size W/D Area, Washer Hookup
Exterior
Exterior Feature Balcony, Covered Patio/Porch, Dog Run, Rain Gutters, Lighting, Outdoor Shower, Private Entrance
Garage Spaces 4.0
Carport Spaces 1
Fence Chain Link, Fenced, Full, Gate, Security, Wrought Iron
Pool Diving Board, In Ground, Outdoor Pool, Pool Sweep, Pool/Spa Combo
Community Features Curbs, Golf, Greenbelt, Sidewalks
Utilities Available Cable Available, City Sewer, City Water, Concrete, Curbs, Electricity Available, Electricity Connected, Individual Gas Meter, Individual Water Meter, Natural Gas Available, Sidewalk
Roof Type Composition
Garage Yes
Private Pool 1
Building
Lot Description Acreage, Adjacent to Greenbelt, Interior Lot, Irregular Lot, Landscaped, Lrg. Backyard Grass, Many Trees, On Golf Course, Park View, Rolling Slope, Sprinkler System
Story One and One Half
Foundation Pillar/Post/Pier, Slab, Other
Structure Type Brick
Schools
School District Richardson Isd
Others
Ownership See Tax Records
Acceptable Financing Cash, Conventional
Listing Terms Cash, Conventional
Financing Conventional
Special Listing Condition Aerial Photo
Read Less Info
Want to know what your home might be worth? Contact us for a FREE valuation!

Our team is ready to help you sell your home for the highest possible price ASAP

©2024 North Texas Real Estate Information Systems.
Bought with Bill Erbil • World Wide Realty

"My job is to find and attract mastery-based agents to the office, protect the culture, and make sure everyone is happy! "

