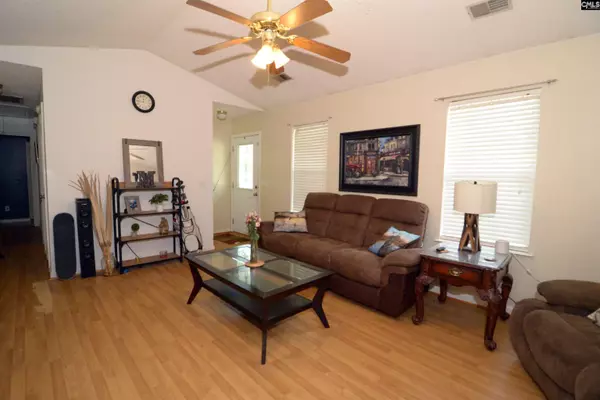$172,500
For more information regarding the value of a property, please contact us for a free consultation.
3 Beds
2 Baths
1,130 SqFt
SOLD DATE : 07/08/2022
Key Details
Property Type Single Family Home
Sub Type Single Family
Listing Status Sold
Purchase Type For Sale
Square Footage 1,130 sqft
Price per Sqft $159
Subdivision Brentwood
MLS Listing ID 542257
Sold Date 07/08/22
Style Traditional
Bedrooms 3
Full Baths 2
Year Built 1999
Lot Size 0.500 Acres
Property Description
We have the perfect home located on 0.5 acres in a quiet neighborhood near award winning Kershaw County Schools and recreational facilities. It is minutes away from I-20, downtown Elgin, Lugoff and the Richland Northeast. The home has 3 bedrooms/2 baths. The master bedroom has walk-in closet, master bath with garden tub/shower and single vanity. The kitchen has a dishwasher and stove included with plenty of counter space and tiled back splash. The spacious living room has high ceilings and is open to the kitchen. The back yard is fenced in with a storage building in the back. There is an enclosed back porch that greatly extends the living space for this home. The roof was installed in 2016 and the HVAC was replaced in 2020. Please take time to see this home today.
Location
State SC
County Kershaw
Area Kershaw County West - Lugoff, Elgin
Rooms
Other Rooms Other
Primary Bedroom Level Main
Master Bedroom Bath-Private, Closet-Walk in, Tub-Shower, Ceiling Fan, Floors-Laminate
Bedroom 2 Main Bath-Shared, Tub-Shower, Ceiling Fan, Closet-Private, Floors-Laminate
Dining Room Area, Ceilings-High (over 9 Ft), Floors-Laminate
Kitchen Main Eat In, Pantry, Counter Tops-Formica, Cabinets-Stained, Floors-Laminate, Backsplash-Tiled
Interior
Interior Features Ceiling Fan, Attic Pull-Down Access, Attic Access
Heating Central, Heat Pump 1st Lvl
Cooling Central
Equipment Dishwasher
Laundry Closet
Exterior
Exterior Feature Shed, Front Porch - Covered
Parking Features None
Fence Rear Only-Chain Link
Pool No
Street Surface Paved
Building
Story 1
Foundation Slab
Sewer Septic
Water Public
Structure Type Vinyl
Schools
Elementary Schools Blaney
Middle Schools Leslie M Stover
High Schools Lugoff-Elgin
School District Kershaw County
Read Less Info
Want to know what your home might be worth? Contact us for a FREE valuation!

Our team is ready to help you sell your home for the highest possible price ASAP
Bought with Erica Homes LLC

"My job is to find and attract mastery-based agents to the office, protect the culture, and make sure everyone is happy! "






