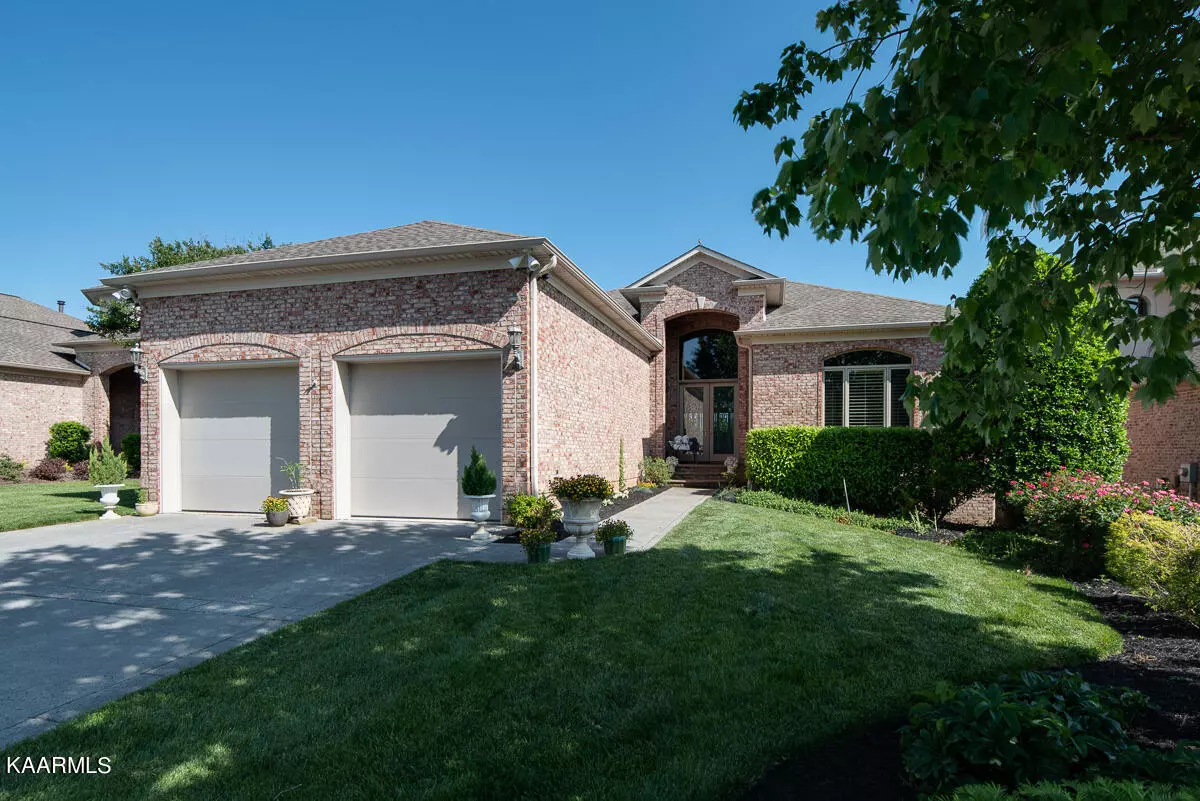$915,000
$950,000
3.7%For more information regarding the value of a property, please contact us for a free consultation.
4 Beds
4 Baths
5,300 SqFt
SOLD DATE : 07/07/2022
Key Details
Sold Price $915,000
Property Type Single Family Home
Sub Type Residential
Listing Status Sold
Purchase Type For Sale
Square Footage 5,300 sqft
Price per Sqft $172
Subdivision Cabot Ridge S/D Unit 1
MLS Listing ID 1191547
Sold Date 07/07/22
Style Traditional
Bedrooms 4
Full Baths 3
Half Baths 1
HOA Fees $84/ann
Originating Board East Tennessee REALTORS® MLS
Year Built 2005
Lot Size 0.430 Acres
Acres 0.43
Lot Dimensions 60.02X314.6XIRR
Property Description
Fabulous all-brick Villa with Mountain Views! Open floor plan concept with cathedral ceilings, crown molding, tall baseboards, textured walls, rounded corners, & arched doorways. Spacious screened-in porch off Great room with lake and mountain views. Main level features a home office, powder room guest suite and luxurious Master Suite. Lower level offers a large family/recreational room, kitchenette, 2 additional bedrooms, an exercise room, wine room, patio, and a large 330 SF workshop (not included in above SF). 2-car garage, central vacuum, breakfast room, pantry, walk-in closets, walk-in shower, Trey Ceiling, wet bar, & professional landscaping. Welcome Home!
Location
State TN
County Knox County - 1
Area 0.43
Rooms
Family Room Yes
Other Rooms Basement Rec Room, LaundryUtility, DenStudy, Workshop, Addl Living Quarter, Bedroom Main Level, Extra Storage, Breakfast Room, Family Room, Mstr Bedroom Main Level
Basement Finished, Walkout
Dining Room Breakfast Bar, Eat-in Kitchen, Formal Dining Area, Breakfast Room
Interior
Interior Features Cathedral Ceiling(s), Island in Kitchen, Walk-In Closet(s), Wet Bar, Breakfast Bar, Eat-in Kitchen
Heating Central, Natural Gas, Electric
Cooling Central Cooling, Ceiling Fan(s)
Flooring Carpet, Hardwood
Fireplaces Number 1
Fireplaces Type Stone
Fireplace Yes
Window Features Drapes
Appliance Central Vacuum, Dishwasher, Disposal, Self Cleaning Oven, Security Alarm, Refrigerator, Microwave
Heat Source Central, Natural Gas, Electric
Laundry true
Exterior
Exterior Feature Windows - Insulated, Patio, Porch - Screened, Prof Landscaped
Garage Garage Door Opener, Attached, Main Level
Garage Spaces 2.0
Garage Description Attached, Garage Door Opener, Main Level, Attached
Community Features Sidewalks
View Mountain View, Lake
Porch true
Parking Type Garage Door Opener, Attached, Main Level
Total Parking Spaces 2
Garage Yes
Building
Lot Description Other, Level, Rolling Slope
Faces West on Northshore Dr., round-about on Choto to left on Harvey, left into Cabot Ridge, right on Ridgepath, Home on right.
Sewer Public Sewer
Water Public
Architectural Style Traditional
Structure Type Brick
Schools
Middle Schools Farragut
High Schools Farragut
Others
HOA Fee Include All Amenities,Grounds Maintenance
Restrictions Yes
Tax ID 169KB034
Energy Description Electric, Gas(Natural)
Acceptable Financing Cash, Conventional
Listing Terms Cash, Conventional
Read Less Info
Want to know what your home might be worth? Contact us for a FREE valuation!

Our team is ready to help you sell your home for the highest possible price ASAP

"My job is to find and attract mastery-based agents to the office, protect the culture, and make sure everyone is happy! "






