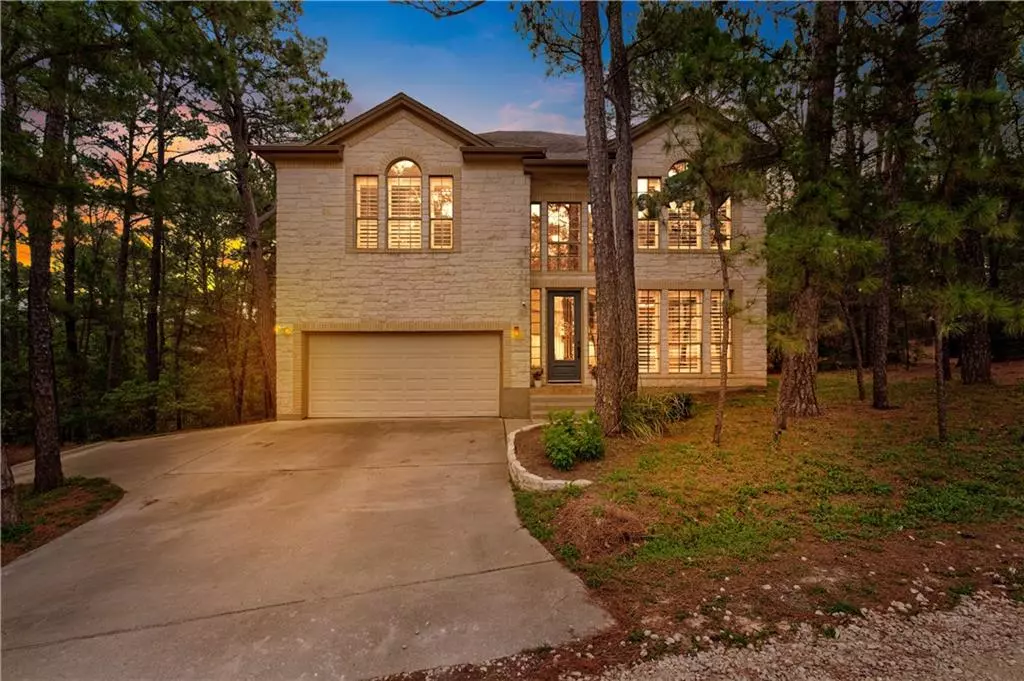$560,000
For more information regarding the value of a property, please contact us for a free consultation.
4 Beds
3 Baths
2,378 SqFt
SOLD DATE : 07/05/2022
Key Details
Property Type Single Family Home
Sub Type Single Family Residence
Listing Status Sold
Purchase Type For Sale
Square Footage 2,378 sqft
Price per Sqft $237
Subdivision Tahitian Village,
MLS Listing ID 6522769
Sold Date 07/05/22
Style 1st Floor Entry
Bedrooms 4
Full Baths 2
Half Baths 1
Originating Board actris
Year Built 2005
Tax Year 2022
Lot Size 0.531 Acres
Lot Dimensions 114x159
Property Description
This stylish home sits nestled among the trees in the highly desirable Tahitian Village neighborhood. The home invites you in with tasteful updates, spacious living areas, and multiple flex spaces. This property includes two lots and over ½ an acre in size, a rare indulgence in Tahitian Village. Entertaining and relaxing outside is a delight in the large, covered outdoor living space which features wiring for a television, seating, and a built-in fire pit. In addition, there is a back yard deck to unwind and view wildlife. Though you will feel like you are in your own personal park, you are just minutes away from dining, schools, major employers, and shopping. There is no annual fee for the property owner’s association and there is a small yearly fee ($204) for the WCID. Note- This listing includes BOTH 131 and 129 Molokini Dr.
Location
State TX
County Bastrop
Interior
Interior Features Ceiling Fan(s), Quartz Counters, Double Vanity, Multiple Dining Areas, Multiple Living Areas, Pantry, Soaking Tub, Sound System
Heating Central
Cooling Ceiling Fan(s), Central Air
Flooring Carpet, Tile, Wood
Fireplaces Number 1
Fireplaces Type Living Room
Fireplace Y
Appliance Electric Range, Microwave, Stainless Steel Appliance(s)
Exterior
Exterior Feature None
Garage Spaces 2.0
Fence None
Pool None
Community Features High Speed Internet, Restaurant, Underground Utilities, Walk/Bike/Hike/Jog Trail(s
Utilities Available Cable Connected, Electricity Connected, High Speed Internet, Phone Available, Sewer Connected, Water Connected
Waterfront Description None
View Trees/Woods
Roof Type Composition
Accessibility None
Porch Deck, Patio, See Remarks
Total Parking Spaces 4
Private Pool No
Building
Lot Description Back Yard, Trees-Large (Over 40 Ft), Many Trees
Faces West
Foundation Slab
Sewer Public Sewer
Water Public
Level or Stories Two
Structure Type HardiPlank Type, Stone
New Construction No
Schools
Elementary Schools Emile
Middle Schools Bastrop
High Schools Bastrop
Others
HOA Fee Include See Remarks
Restrictions Covenant
Ownership Common
Acceptable Financing Cash, Conventional, FHA, VA Loan
Tax Rate 1.88979
Listing Terms Cash, Conventional, FHA, VA Loan
Special Listing Condition Standard
Read Less Info
Want to know what your home might be worth? Contact us for a FREE valuation!

Our team is ready to help you sell your home for the highest possible price ASAP
Bought with All City Real Estate Ltd. Co

"My job is to find and attract mastery-based agents to the office, protect the culture, and make sure everyone is happy! "

