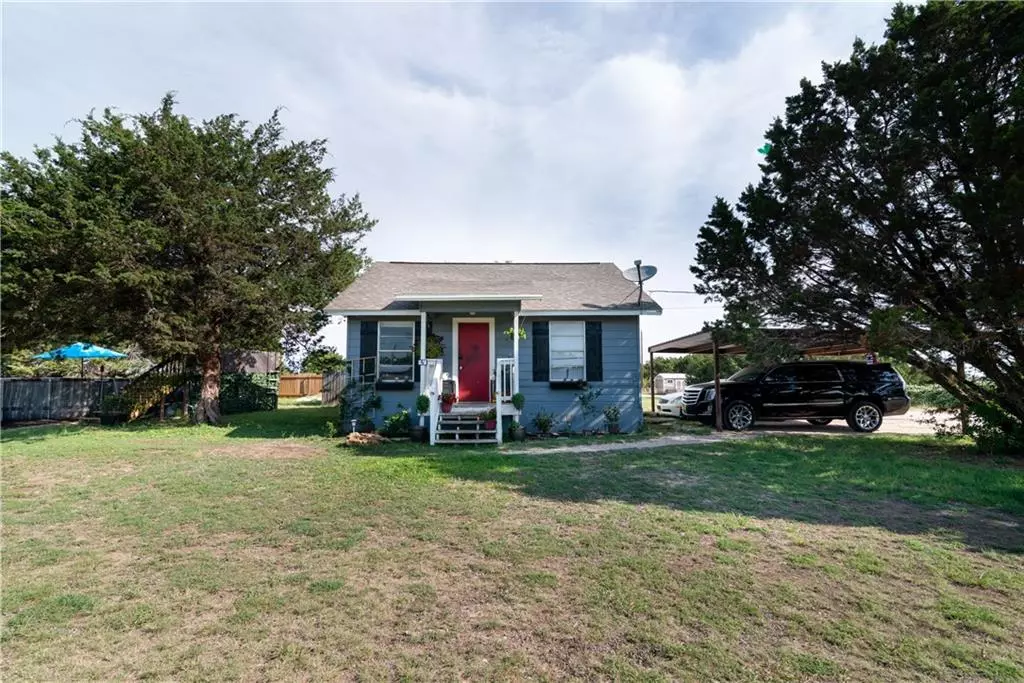$700,000
For more information regarding the value of a property, please contact us for a free consultation.
2 Beds
1 Bath
864 SqFt
SOLD DATE : 07/05/2022
Key Details
Property Type Single Family Home
Sub Type Single Family Residence
Listing Status Sold
Purchase Type For Sale
Square Footage 864 sqft
Price per Sqft $745
Subdivision Northwest
MLS Listing ID 4905066
Sold Date 07/05/22
Style Entry Steps
Bedrooms 2
Full Baths 1
Originating Board actris
Year Built 1940
Tax Year 2022
Lot Size 3.000 Acres
Property Description
Rare find, investors welcome! Bring all offers! This property has so much potential. Outside city limits. There are multiple buildings/structures - 3 acres, private gated property with keypad access, private drive, 3 separate septic systems (1 for house, 1 for 10 RV sites & 1 for 10 future additional RV sites), 2 bedroom, 1 bath house, 2 car detached metal carport, 24x12x4 above ground pool with deck, 10 RV sites with water, 50amp electric & sewer hook ups (currently 7 tenants at $475 per month = $3325) with utility capacity & space for 10 additional sites. At the back of the property is a second area with private gated entrance & circle drive to a 25x25 insulated, 2 car garage (master mechanic workshop) with lift, AC, heat, cameras & security system, 12x20 rv/boat carport, 10x16 metal storage shed with AC & electric, 8x10 mower/equipment shed. Trampoline & pool negotiable. Storage container, office shed & kitchen refrigerator do not convey. 2021: 3rd septic system, electric meter & water spigots for 10 RV sites installed, along with new fencing & new roof on house. 2020: new dishwasher, metal electric gate with keypad. 2019: complete bathroom remodel & walk in closet added to master bedroom.
Location
State TX
County Williamson
Rooms
Main Level Bedrooms 2
Interior
Interior Features Breakfast Bar, Ceiling Fan(s), Laminate Counters, Electric Dryer Hookup, No Interior Steps, Primary Bedroom on Main, Smart Thermostat, Walk-In Closet(s), Washer Hookup
Heating Central, Electric
Cooling Ceiling Fan(s), Central Air, Electric, Exhaust Fan
Flooring Laminate, Wood
Fireplace Y
Appliance Dishwasher, Electric Range, Exhaust Fan, Electric Oven, Free-Standing Electric Range, RNGHD, Electric Water Heater
Exterior
Exterior Feature Exterior Steps, Gutters Partial, Private Entrance, Private Yard, RV Hookup, Satellite Dish
Fence Back Yard, Barbed Wire, Electric, Fenced, Gate, Perimeter, Wood
Pool Above Ground, Vinyl
Community Features None
Utilities Available Cable Available, Electricity Connected, Other, Phone Available, Sewer Connected, Underground Utilities, Water Connected
Waterfront Description None
View None
Roof Type Asphalt, Composition, Shingle
Accessibility None
Porch Covered, Front Porch
Total Parking Spaces 2
Private Pool Yes
Building
Lot Description Back Yard, Front Yard, Interior Lot, Level, Private, Trees-Medium (20 Ft - 40 Ft), Trees-Moderate
Faces East
Foundation Pillar/Post/Pier
Sewer Septic Tank
Water Public
Level or Stories One
Structure Type Frame, Wood Siding
New Construction No
Schools
Elementary Schools Liberty Hill
Middle Schools Liberty Hill Middle
High Schools Liberty Hill
Others
Restrictions Deed Restrictions
Ownership Fee-Simple
Acceptable Financing Cash, Conventional, FHA, Texas Vet, VA Loan
Tax Rate 1.88601
Listing Terms Cash, Conventional, FHA, Texas Vet, VA Loan
Special Listing Condition Standard
Read Less Info
Want to know what your home might be worth? Contact us for a FREE valuation!

Our team is ready to help you sell your home for the highest possible price ASAP
Bought with Keller Williams Realty Lone St

"My job is to find and attract mastery-based agents to the office, protect the culture, and make sure everyone is happy! "

