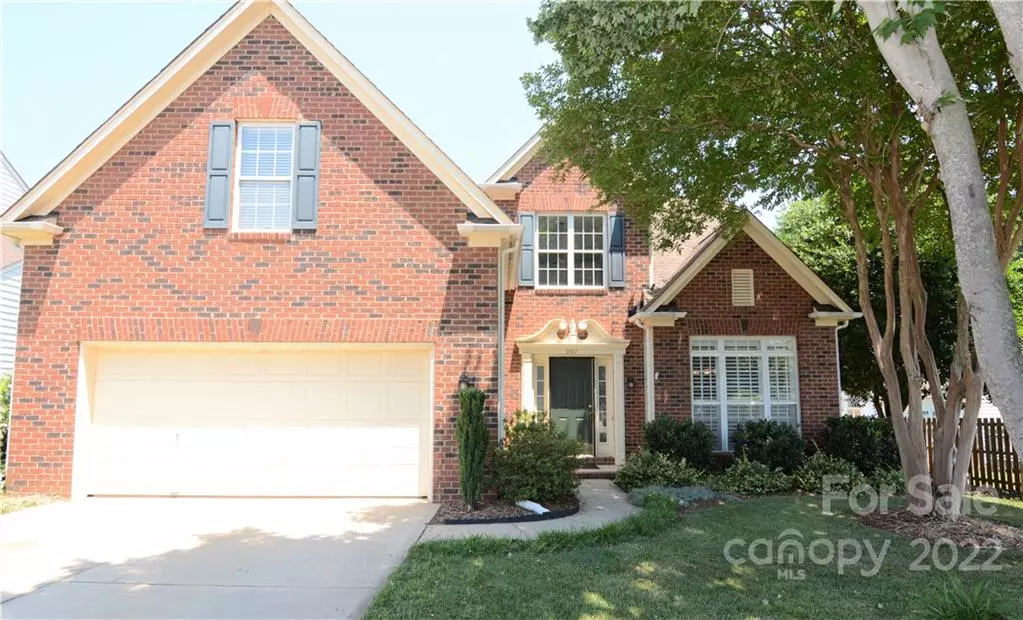$425,000
$425,000
For more information regarding the value of a property, please contact us for a free consultation.
3 Beds
3 Baths
2,322 SqFt
SOLD DATE : 07/06/2022
Key Details
Sold Price $425,000
Property Type Single Family Home
Sub Type Single Family Residence
Listing Status Sold
Purchase Type For Sale
Square Footage 2,322 sqft
Price per Sqft $183
Subdivision Melbourne
MLS Listing ID 3863391
Sold Date 07/06/22
Style Transitional
Bedrooms 3
Full Baths 2
Half Baths 1
HOA Fees $66/qua
HOA Y/N 1
Abv Grd Liv Area 2,322
Year Built 1998
Lot Size 8,276 Sqft
Acres 0.19
Lot Dimensions 60 x 131 x 66 x 134
Property Description
Welcome home to Melbourne. Brick front 3 bedroom 2.5 bath home offers many wonderful features - Primary suite on main, all seasons sunroom addition with double sided fireplace into the great room, vaulted ceilings in great room, new electric range and dishwasher, washer and dryer convey and refinished hardwoods. Great room, all seasons sunroom and primary bathroom have all been recently painted. Upstairs features 2 bedrooms and bonus room with built-in shelving. Spacious fenced backyard with mature trees. Neighborhood offers a swimming pool, playground, basketball and tennis court and neighborhood access to the Torrence Creek greenway.
Location
State NC
County Mecklenburg
Zoning GR
Rooms
Main Level Bedrooms 1
Interior
Interior Features Cable Prewire, Garden Tub, Pantry, Vaulted Ceiling(s)
Heating Central
Cooling Ceiling Fan(s)
Flooring Carpet, Linoleum, Wood
Fireplaces Type Gas Log, Great Room, See Through
Fireplace true
Appliance Dishwasher, Dryer, Electric Range, Gas Water Heater, Microwave, Refrigerator, Washer
Exterior
Garage Spaces 2.0
Fence Fenced
Community Features Clubhouse, Outdoor Pool, Picnic Area, Playground
Waterfront Description None
Roof Type Shingle
Parking Type Attached Garage
Garage true
Building
Foundation Crawl Space, Slab
Sewer Public Sewer
Water City
Architectural Style Transitional
Level or Stories One and One Half
Structure Type Brick Partial,Vinyl
New Construction false
Schools
Elementary Schools Torrence Creek
Middle Schools Francis Bradley
High Schools Hopewell
Others
HOA Name Cedar Management Group
Restrictions Subdivision
Acceptable Financing Cash, Conventional
Listing Terms Cash, Conventional
Special Listing Condition None
Read Less Info
Want to know what your home might be worth? Contact us for a FREE valuation!

Our team is ready to help you sell your home for the highest possible price ASAP
© 2024 Listings courtesy of Canopy MLS as distributed by MLS GRID. All Rights Reserved.
Bought with Steven Keretses • Keller Williams Select

"My job is to find and attract mastery-based agents to the office, protect the culture, and make sure everyone is happy! "






