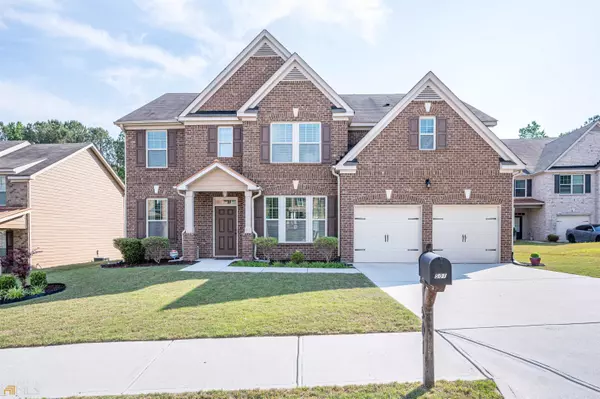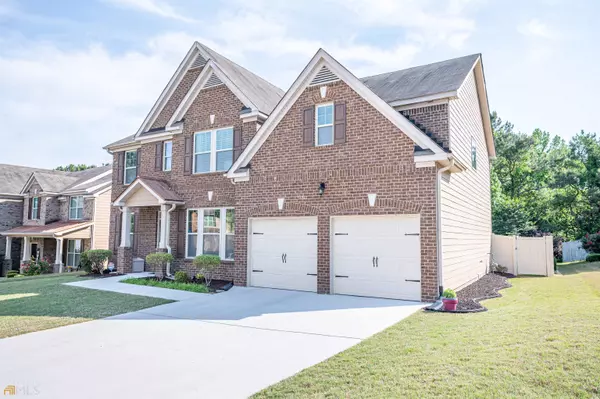$440,000
$424,900
3.6%For more information regarding the value of a property, please contact us for a free consultation.
5 Beds
3 Baths
0.26 Acres Lot
SOLD DATE : 07/01/2022
Key Details
Sold Price $440,000
Property Type Single Family Home
Sub Type Single Family Residence
Listing Status Sold
Purchase Type For Sale
Subdivision Town Creek At Cedar Grove
MLS Listing ID 10051454
Sold Date 07/01/22
Style Brick Front,Contemporary
Bedrooms 5
Full Baths 3
HOA Fees $500
HOA Y/N Yes
Originating Board Georgia MLS 2
Year Built 2012
Annual Tax Amount $2,448
Tax Year 2021
Lot Size 0.260 Acres
Acres 0.26
Lot Dimensions 11325.6
Property Description
Welcome home. Start your next chapter in this stunning five bedroom, three full bath, two-story, nestled in the City of South Fulton on a cul-de-sac. This breath-taking beauty is located in a swim and tennis community and boasts arched doorways, crown molding, a formal living room and formal dining room with a coffered ceiling. A spacious eat-in kitchen is accompanied by granite countertops, stainless steel appliances and a walk- in pantry. The open concept family room boasts a beautiful fireplace, perfect for entertaining. Enjoy having a bedroom on the main with a full bathroom. Escape upstairs to the owner's suite with a double vanity ensuite which also includes a separate tub and shower and a walk-in closet. Three ample sized secondary bedrooms are complete with vaulted ceilings. The large step-up bonus room boasts a fireplace and could serve many of your family's needs. This home has a beautifully landscaped lawn with a fenced backyard. Look no further you have arrived to your dream home!
Location
State GA
County Fulton
Rooms
Basement None
Dining Room Seats 12+
Interior
Interior Features Vaulted Ceiling(s), Double Vanity, Walk-In Closet(s)
Heating Natural Gas, Central, Forced Air, Zoned, Hot Water
Cooling Ceiling Fan(s), Central Air
Flooring Hardwood, Carpet
Fireplaces Number 2
Fireplaces Type Family Room, Other, Factory Built
Fireplace Yes
Appliance Dishwasher, Microwave, Stainless Steel Appliance(s)
Laundry Upper Level
Exterior
Parking Features Garage Door Opener, Garage
Fence Back Yard
Community Features Playground, Pool, Tennis Court(s), Walk To Schools
Utilities Available Underground Utilities, Cable Available, Electricity Available, Natural Gas Available, Phone Available, Sewer Available, Water Available
Waterfront Description No Dock Or Boathouse
View Y/N No
Roof Type Tile
Garage Yes
Private Pool No
Building
Lot Description Cul-De-Sac, Private
Faces Take I-285 S and S Fulton Pkwy to Bethlehem Rd in South Fulton 17 min (13.3 mi). Turn right onto Bethlehem and make a right onto Ironstone Drive.
Foundation Slab
Sewer Public Sewer
Water Public
Structure Type Vinyl Siding
New Construction No
Schools
Elementary Schools Renaissance
Middle Schools Renaissance
High Schools Langston Hughes
Others
HOA Fee Include Maintenance Grounds,Swimming,Tennis
Tax ID 07 030000811572
Security Features Security System,Carbon Monoxide Detector(s),Smoke Detector(s)
Acceptable Financing Cash, Conventional, FHA, VA Loan
Listing Terms Cash, Conventional, FHA, VA Loan
Special Listing Condition Resale
Read Less Info
Want to know what your home might be worth? Contact us for a FREE valuation!

Our team is ready to help you sell your home for the highest possible price ASAP

© 2025 Georgia Multiple Listing Service. All Rights Reserved.
"My job is to find and attract mastery-based agents to the office, protect the culture, and make sure everyone is happy! "






