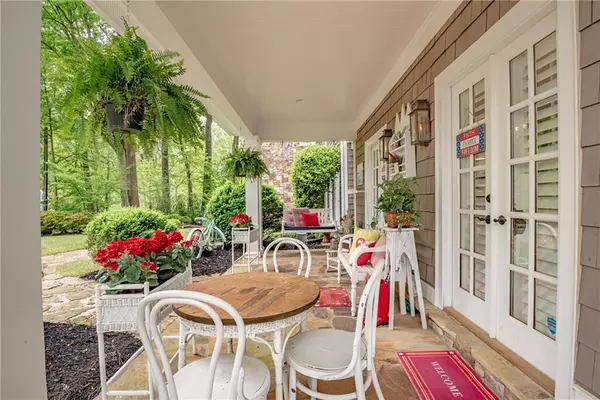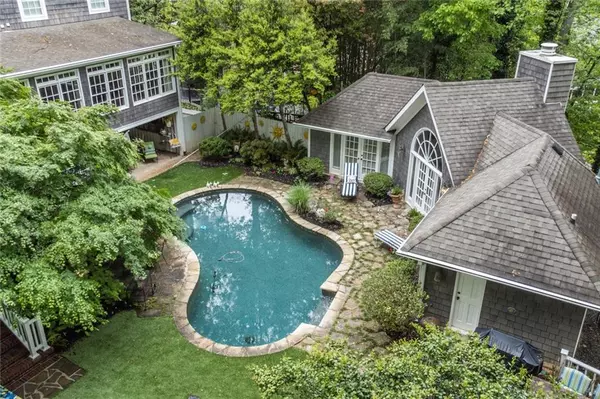$1,445,000
$1,449,000
0.3%For more information regarding the value of a property, please contact us for a free consultation.
5 Beds
5.5 Baths
5,456 SqFt
SOLD DATE : 06/30/2022
Key Details
Sold Price $1,445,000
Property Type Single Family Home
Sub Type Single Family Residence
Listing Status Sold
Purchase Type For Sale
Square Footage 5,456 sqft
Price per Sqft $264
Subdivision Dunwoody Club Forest
MLS Listing ID 7037733
Sold Date 06/30/22
Style Other
Bedrooms 5
Full Baths 5
Half Baths 1
Construction Status Updated/Remodeled
HOA Y/N No
Year Built 2006
Annual Tax Amount $10,287
Tax Year 2021
Lot Size 0.800 Acres
Acres 0.8
Property Description
Welcome to this one-of-a-kind Dunwoody meets Nantucket home, a unique opportunity in Dunwoody! Set back level front yard meets fabulous double doors that invite you into the grand foyer and elegant entry hall. Impressive stone fireside living room opens to spacious dining room boasting floor to ceiling windows that overlooks a glorious outdoor oasis perfect for celebrating family and friends. Gorgeous hardwoods throughout the home, floor to ceiling windows abound with some plantation shutters on main level. Bright gourmet kitchen with GE Monogram stove, dbl. drawer dishwasher, & trash compacter built-ins, island gathering place, kitchen eating area and butler's pantry flows into cozy and warm stacked stone fireside family room-perfect for movie or game nights. Impressive primary ensuite with generous sitting area, luxurious spa like bath with cathedral ceilings, separate shower/tub, bidet, and his/her closets. Natural lit office/study with full bath, two secondary bedrooms with sitting areas-connecting bath, and a laundry room complete the upstairs of this fabulous home. Delightfully decorated terrace level has stone fireplace, built-ins with wall to ceiling French doors that open to pool area and portico-perfect for those rainy summer days. Natural lit bedroom area complete with spacious full tiled bath, laundry room and a separate office/storage area makes for this fully finished level. Bright pool/guest house has high ceilings, fireplace living space, bedroom area complete with spacious bath area and opens to outdoor dining area. Walkway down to full storage area under the pool/guest house. Beautifully landscaped yard includes separate firepit area and front porch summer cottage perfect for artist studio or playhouse overlooks pool enclave. This luxurious home offers too many features to list and must be seen to be fully appreciated. Location is convenient to Dunwoody Village and Perimeter dining and shopping areas. Nearby main road arteries connect to all of North Atlanta.
Location
State GA
County Dekalb
Lake Name None
Rooms
Bedroom Description Oversized Master, Sitting Room
Other Rooms Outdoor Kitchen, Pool House
Basement Daylight, Exterior Entry, Finished, Finished Bath, Full
Dining Room Seats 12+, Separate Dining Room
Interior
Interior Features Disappearing Attic Stairs, Entrance Foyer 2 Story, High Ceilings 9 ft Lower, High Ceilings 9 ft Upper, High Ceilings 10 ft Main, His and Hers Closets
Heating Central, Heat Pump, Zoned
Cooling Ceiling Fan(s), Central Air, Heat Pump, Zoned
Flooring Carpet, Ceramic Tile, Hardwood
Fireplaces Number 5
Fireplaces Type Family Room, Gas Log, Gas Starter, Great Room, Living Room, Master Bedroom
Window Features Double Pane Windows, Plantation Shutters
Appliance Dishwasher, Disposal, Gas Oven, Gas Water Heater, Microwave, Range Hood, Refrigerator
Laundry Laundry Room, Lower Level, Upper Level
Exterior
Exterior Feature Courtyard, Garden, Private Yard
Parking Features Carport, Driveway, Kitchen Level, Level Driveway
Fence Back Yard
Pool In Ground, Salt Water
Community Features Near Schools, Near Shopping, Near Trails/Greenway, Park, Playground, Public Transportation
Utilities Available Cable Available, Electricity Available, Natural Gas Available, Phone Available, Sewer Available, Water Available
Waterfront Description None
View Pool, Trees/Woods
Roof Type Composition, Shingle
Street Surface Asphalt, Paved
Accessibility None
Handicap Access None
Porch Covered, Patio
Total Parking Spaces 4
Private Pool true
Building
Lot Description Back Yard, Front Yard, Landscaped, Sloped
Story Three Or More
Foundation Concrete Perimeter
Sewer Public Sewer
Water Public
Architectural Style Other
Level or Stories Three Or More
Structure Type Shingle Siding
New Construction No
Construction Status Updated/Remodeled
Schools
Elementary Schools Vanderlyn
Middle Schools Peachtree
High Schools Dunwoody
Others
Senior Community no
Restrictions false
Tax ID 18 374 07 021
Financing no
Special Listing Condition None
Read Less Info
Want to know what your home might be worth? Contact us for a FREE valuation!

Our team is ready to help you sell your home for the highest possible price ASAP

Bought with Farmhouse Realty
"My job is to find and attract mastery-based agents to the office, protect the culture, and make sure everyone is happy! "






