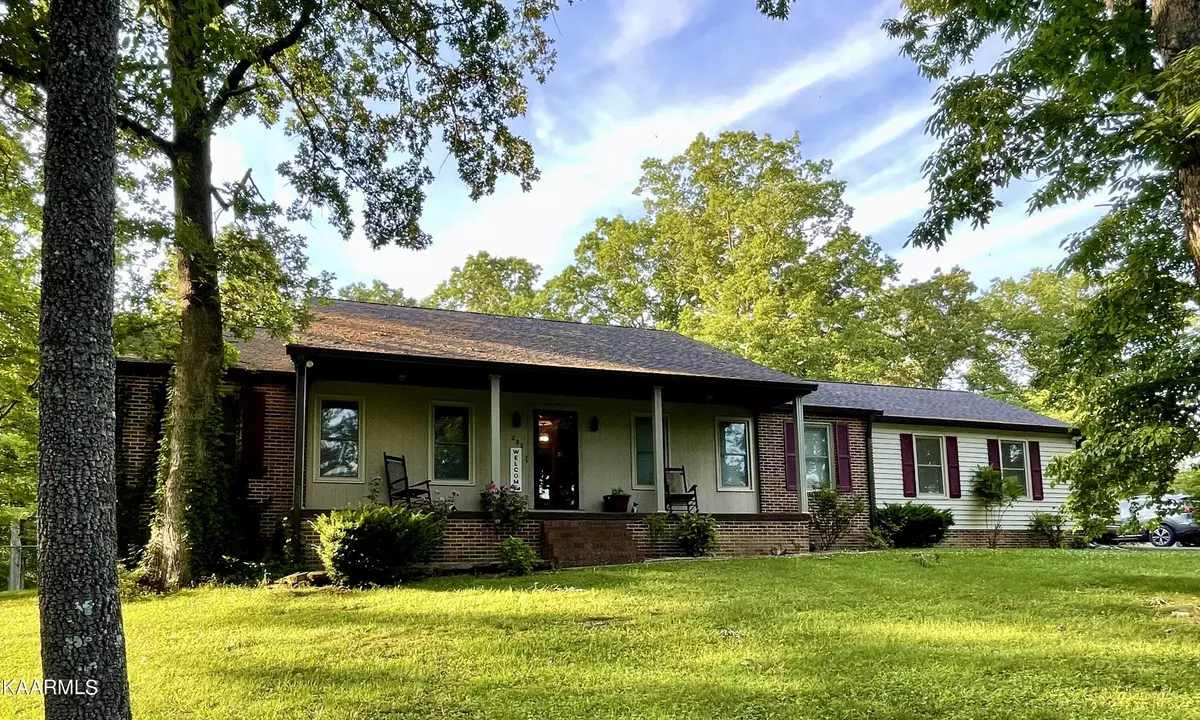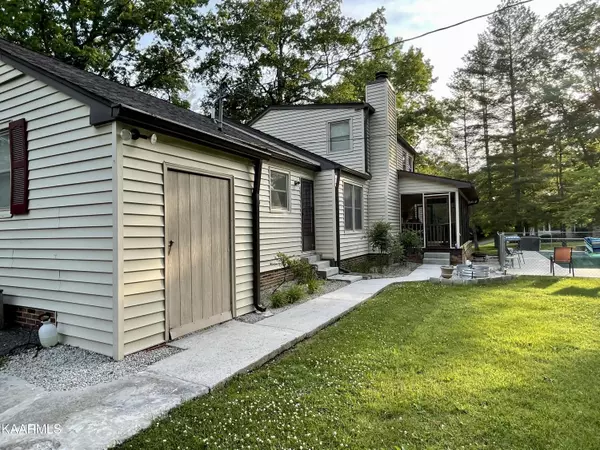$375,000
$399,900
6.2%For more information regarding the value of a property, please contact us for a free consultation.
3 Beds
3 Baths
2,153 SqFt
SOLD DATE : 06/30/2022
Key Details
Sold Price $375,000
Property Type Single Family Home
Sub Type Residential
Listing Status Sold
Purchase Type For Sale
Square Footage 2,153 sqft
Price per Sqft $174
Subdivision Village East Section 2
MLS Listing ID 1193336
Sold Date 06/30/22
Style Traditional
Bedrooms 3
Full Baths 2
Half Baths 1
Originating Board East Tennessee REALTORS® MLS
Year Built 1980
Lot Size 1.600 Acres
Acres 1.6
Property Description
Looking for a home in a beautiful well-established neighborhood with tons of privacy, this is the home for you! Spacious 3-bedroom 2.5 bath home with primary bedroom on the main floor, large kitchen, family room, separate dining room, living room, and laundry all on the main floor, upstairs features 2 additional bedrooms, bath, extra storage space or would make a great space for kids hang area. Large back screened in porch with mountain views, take a dip in the inground pool on those hot summer days. large lot with over an acre and a half. storage building stays. Call for your private showing!
All information is approx buyer to verify
Location
State TN
County Campbell County - 37
Area 1.6
Rooms
Family Room Yes
Other Rooms LaundryUtility, Bedroom Main Level, Extra Storage, Family Room, Mstr Bedroom Main Level
Basement Crawl Space
Dining Room Eat-in Kitchen, Formal Dining Area
Interior
Interior Features Pantry, Eat-in Kitchen
Heating Central, Heat Pump
Cooling Central Cooling, Ceiling Fan(s)
Flooring Carpet, Vinyl
Fireplaces Number 1
Fireplaces Type Other, Brick
Fireplace Yes
Appliance Dishwasher, Refrigerator, Microwave
Heat Source Central, Heat Pump
Laundry true
Exterior
Exterior Feature Windows - Vinyl, Windows - Insulated, Pool - Swim (Ingrnd), Porch - Covered, Porch - Enclosed
Garage Garage Door Opener, Off-Street Parking
Garage Spaces 1.0
Garage Description Garage Door Opener, Off-Street Parking
View Mountain View, Country Setting, Other
Parking Type Garage Door Opener, Off-Street Parking
Total Parking Spaces 1
Garage Yes
Building
Lot Description Cul-De-Sac, Private, Level, Rolling Slope
Faces East of LaFollette , take General Carl W Stiner Hwy, right onto Old Middlesboro Hwy at Big O's, Right onto E Village, Left on S Village, hse at the cul de sac on the right
Sewer Septic Tank
Water Public
Architectural Style Traditional
Additional Building Storage
Structure Type Vinyl Siding,Brick,Frame
Others
Restrictions Yes
Tax ID 076L B 040.00
Read Less Info
Want to know what your home might be worth? Contact us for a FREE valuation!

Our team is ready to help you sell your home for the highest possible price ASAP

"My job is to find and attract mastery-based agents to the office, protect the culture, and make sure everyone is happy! "






