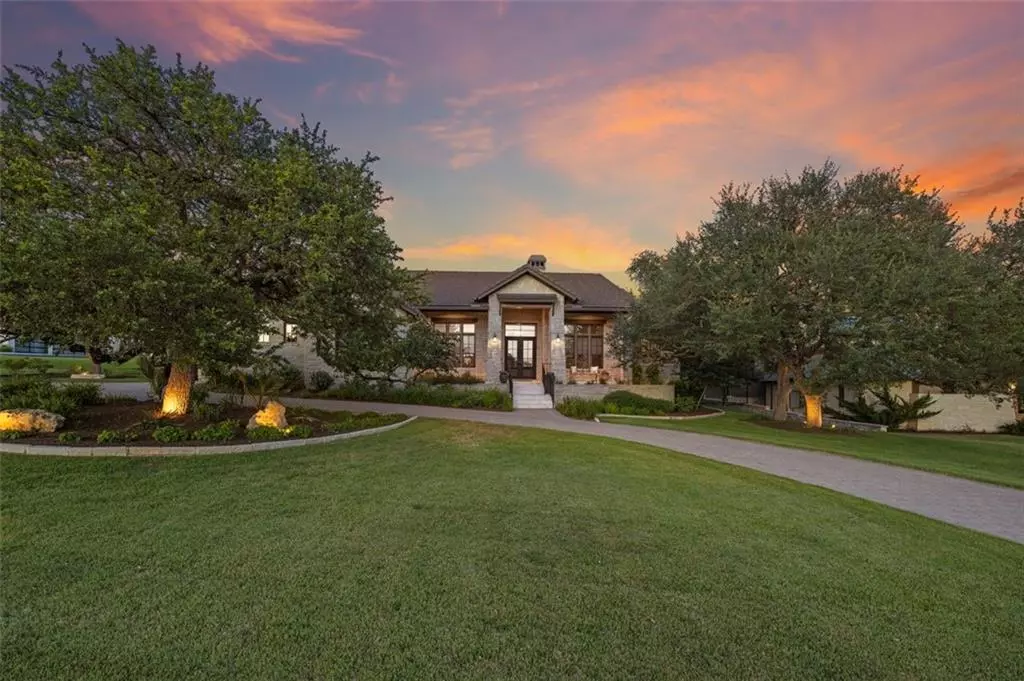$2,250,000
For more information regarding the value of a property, please contact us for a free consultation.
4 Beds
4 Baths
4,129 SqFt
SOLD DATE : 07/01/2022
Key Details
Property Type Single Family Home
Sub Type Single Family Residence
Listing Status Sold
Purchase Type For Sale
Square Footage 4,129 sqft
Price per Sqft $569
Subdivision Belvedere Ph Vi
MLS Listing ID 2756216
Sold Date 07/01/22
Bedrooms 4
Full Baths 3
Half Baths 1
HOA Fees $83
Originating Board actris
Year Built 2014
Annual Tax Amount $17,555
Tax Year 2021
Lot Size 1.010 Acres
Property Description
*Enjoy The Privilege of Privacy in prestigious gated-hill country community of Belvedere. This elegant sanctuary is nestled on a quiet cul-de-sac with a dramatic backdrop of natural hill country backing to natural preserve area. Trophy oaks and a paver circular drive sets the tone with lushly landscaped grounds to this enchanting custom home. With 4099 sq ft, 4 bedrooms 3 full baths, 1 powder room, 3 living areas on the main level plus formal dining and 2 wonderful outdoor living areas creating a wealth of entertaining options. Wide plank oak flooring flows throughout main level. Family room has wood beamed ceilings, entertainment center & handsome floor to ceiling stone fireplace. Walls of glass invite natural light & lovely views of gardens, tall oaks, and natural meadows. Chef’s kitchen with Wolfe range, built in oven and warming drawer, Subzero refrigerator, and Bosch dishwasher, upper-level granite counter tops and inlayed painted wood cabinetry. Cook's island w beautiful alder wood custom cabinetry, different granite crating a nice focal point. Breakfast nook has entertaining bar with wine fridge. Inviting outdoor living offers a well-equipped Summer Kitchen for al fresco dining and a separate living area to enjoy views of natural hill county. Owner’s retreat has a sitting area, windows filled with trees, & a lavish European spa bath which boasts meticulous detail to quality. Deep soaking tub, walk in shower with dual heads surrounded in white travertine and rich granite. Main level also offers, handsome study, formal dining, a second guest bedroom with ensuite bath and walk in closet, a well-designed game room with access to outdoor living and gardens. Two bedrooms share a Jack and Jill bath on upper level.
Location
State TX
County Travis
Rooms
Main Level Bedrooms 2
Interior
Interior Features Breakfast Bar, Built-in Features, Ceiling Fan(s), Beamed Ceilings, High Ceilings, Double Vanity, Eat-in Kitchen, Entrance Foyer, French Doors, In-Law Floorplan, Kitchen Island, Open Floorplan, Primary Bedroom on Main, Recessed Lighting, Walk-In Closet(s), Wired for Sound
Heating Central, Fireplace(s), Heat Pump, Propane
Cooling Ceiling Fan(s), Central Air, Zoned
Flooring Carpet, Stone, Tile, Wood
Fireplaces Number 1
Fireplaces Type Family Room
Fireplace Y
Appliance Built-In Electric Oven, Built-In Refrigerator, Dishwasher, Disposal, Exhaust Fan, Gas Range, Microwave, Self Cleaning Oven, Stainless Steel Appliance(s), Warming Drawer, Wine Refrigerator
Exterior
Exterior Feature Gas Grill, Gutters Full, Permeable Paving
Garage Spaces 3.0
Fence None
Pool None
Community Features BBQ Pit/Grill, Business Center, Clubhouse, Cluster Mailbox, Conference/Meeting Room, Fishing, Gated, Picnic Area, Playground, Pool, Property Manager On-Site, Sport Court(s)/Facility, Trash Pickup - Door to Door, Underground Utilities, Walk/Bike/Hike/Jog Trail(s
Utilities Available Underground Utilities
Waterfront Description None
View Trees/Woods
Roof Type Tile
Accessibility None
Porch Covered, Front Porch, Patio, See Remarks
Total Parking Spaces 5
Private Pool No
Building
Lot Description Back to Park/Greenbelt, Close to Clubhouse, Cul-De-Sac, Front Yard, Landscaped, Native Plants, Private, Sprinkler - Automatic, Sprinkler - In-ground, Trees-Large (Over 40 Ft), Views
Faces Southwest
Foundation Slab
Sewer Septic Tank
Water Private
Level or Stories Two
Structure Type Masonry – All Sides,Stone,Stucco
New Construction No
Schools
Elementary Schools Bee Cave
Middle Schools Bee Cave Middle School
High Schools Lake Travis
School District Lake Travis Isd
Others
HOA Fee Include Common Area Maintenance
Restrictions Deed Restrictions
Ownership Fee-Simple
Acceptable Financing Cash, Conventional
Tax Rate 2.06428
Listing Terms Cash, Conventional
Special Listing Condition Standard
Read Less Info
Want to know what your home might be worth? Contact us for a FREE valuation!

Our team is ready to help you sell your home for the highest possible price ASAP
Bought with Coffman Real Estate

"My job is to find and attract mastery-based agents to the office, protect the culture, and make sure everyone is happy! "

