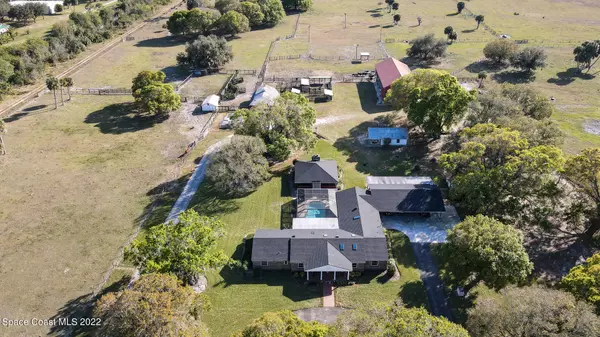$1,257,500
$1,400,000
10.2%For more information regarding the value of a property, please contact us for a free consultation.
4 Beds
5 Baths
3,546 SqFt
SOLD DATE : 06/30/2022
Key Details
Sold Price $1,257,500
Property Type Single Family Home
Sub Type Single Family Residence
Listing Status Sold
Purchase Type For Sale
Square Footage 3,546 sqft
Price per Sqft $354
MLS Listing ID 926196
Sold Date 06/30/22
Bedrooms 4
Full Baths 3
Half Baths 2
HOA Y/N No
Total Fin. Sqft 3546
Originating Board Space Coast MLS (Space Coast Association of REALTORS®)
Year Built 1969
Lot Size 34.840 Acres
Acres 34.84
Property Description
Historic Horse & Cattle Farm! Almost 35 Acres of improved pastures w/Granddaddy Oaks!, 3500+ sqft 4 bed/3bath Brick Home w/2 master suites, Screened inground solar heated Pool w/spa, 961 sqft BBQ House with brick fire place/smoker, Horse Barn with 5 stalls, hayloft and covered turnouts, 80x40 5 bay, two story Metal Equipment Bldg w/storage rooms, Detached 25x18 Garage/ workshop, 1400 sqft 6 car carport w/240 sqft storage room w/electric & A/C, RV parking w/30amp service, Calf barn, dog pens,, Storage buildings, Working Cow pens. This property is in pristine condition. All you need is right here!
Location
State FL
County Indian River
Area 904 - Indian River
Direction 507 (Babcock) to 122nd Street West to Gate.
Interior
Interior Features Ceiling Fan(s), Central Vacuum, Guest Suite, Pantry, Primary Bathroom - Tub with Shower, Skylight(s), Split Bedrooms, Walk-In Closet(s)
Heating Central, Electric
Cooling Central Air, Electric
Flooring Carpet, Laminate, Tile, Wood
Furnishings Unfurnished
Appliance Convection Oven, Dishwasher, Disposal, Electric Water Heater, Microwave, Refrigerator, Trash Compactor
Laundry Electric Dryer Hookup, Gas Dryer Hookup, Washer Hookup
Exterior
Exterior Feature Storm Shutters
Garage Carport, Covered, Detached, RV Access/Parking
Garage Spaces 2.0
Carport Spaces 5
Fence Fenced, Wood, Wrought Iron
Pool In Ground, Private, Screen Enclosure, Solar Heat
Waterfront No
View Pool, Trees/Woods
Roof Type Shingle
Street Surface Asphalt
Porch Patio, Porch, Screened
Parking Type Carport, Covered, Detached, RV Access/Parking
Garage Yes
Building
Lot Description Agricultural, Farm
Faces North
Sewer Septic Tank
Water Well
Level or Stories One
Additional Building Barn(s), Gazebo, Shed(s), Workshop
New Construction No
Others
Pets Allowed Yes
Senior Community No
Tax ID 31370000001022800001.0
Security Features Security System Owned,Smoke Detector(s)
Acceptable Financing Cash, Conventional
Listing Terms Cash, Conventional
Special Listing Condition Standard
Read Less Info
Want to know what your home might be worth? Contact us for a FREE valuation!

Our team is ready to help you sell your home for the highest possible price ASAP

Bought with Non-MLS or Out of Area

"My job is to find and attract mastery-based agents to the office, protect the culture, and make sure everyone is happy! "






