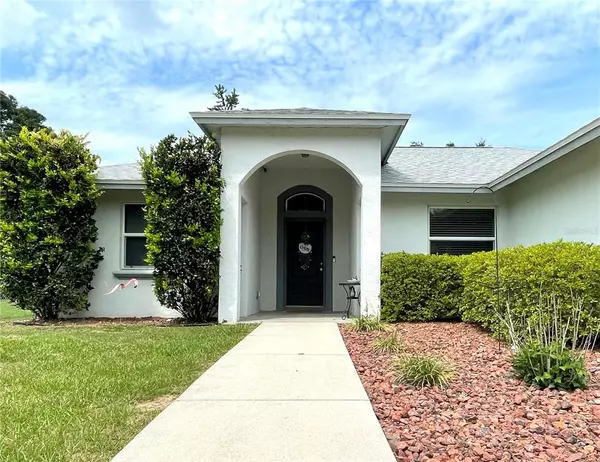$242,000
$239,900
0.9%For more information regarding the value of a property, please contact us for a free consultation.
3 Beds
2 Baths
1,451 SqFt
SOLD DATE : 06/30/2022
Key Details
Sold Price $242,000
Property Type Single Family Home
Sub Type Single Family Residence
Listing Status Sold
Purchase Type For Sale
Square Footage 1,451 sqft
Price per Sqft $166
Subdivision Lake Weir Gardens
MLS Listing ID O6029347
Sold Date 06/30/22
Bedrooms 3
Full Baths 2
Construction Status Appraisal,Financing
HOA Y/N No
Originating Board Stellar MLS
Year Built 2006
Annual Tax Amount $2,047
Lot Size 10,454 Sqft
Acres 0.24
Lot Dimensions 75x145
Property Description
The owners are sad to leave this 3 bed, 2 bath home nestled in between Ocala and the Villages with easy access to I-75 and the Florida Turnpike, but they are relocating for work. It’s the best of both worlds with access to larger cities, and the space and privacy of a small town. The split floor plan places the primary suite opposite of the two additional bedrooms and bathroom. The living, dining, and kitchen are open concept and with vaulted ceilings throughout, the home feels much bigger than 1,450 sq ft. The kitchen has additional space for an eat-in kitchen or coffee bar. The roof was replaced last year (Summer 2021) and in 2020 the owners installed a state-of-the-art Puronics water treatment system. The fence and playhouse, along with no neighbors behind the property make it fun for all to get outside and safely play. Built in 2006, this home still feels like new!
Location
State FL
County Marion
Community Lake Weir Gardens
Zoning R1
Interior
Interior Features Ceiling Fans(s), Eat-in Kitchen, Living Room/Dining Room Combo, Split Bedroom, Vaulted Ceiling(s), Walk-In Closet(s)
Heating Electric
Cooling Central Air
Flooring Laminate, Vinyl
Fireplace false
Appliance Cooktop, Dishwasher, Disposal, Microwave, Refrigerator, Water Filtration System, Water Purifier, Water Softener
Laundry Laundry Room
Exterior
Exterior Feature Private Mailbox
Garage Spaces 2.0
Fence Chain Link
Utilities Available BB/HS Internet Available, Cable Available, Electricity Available
Waterfront false
Roof Type Shingle
Porch Patio
Attached Garage true
Garage true
Private Pool No
Building
Story 1
Entry Level One
Foundation Slab
Lot Size Range 0 to less than 1/4
Sewer Septic Tank
Water Well
Structure Type Concrete, Stucco
New Construction false
Construction Status Appraisal,Financing
Schools
Elementary Schools Belleview Elementary School
High Schools Belleview High School
Others
Pets Allowed Yes
Senior Community No
Ownership Fee Simple
Acceptable Financing Cash, Conventional, FHA, VA Loan
Listing Terms Cash, Conventional, FHA, VA Loan
Special Listing Condition None
Read Less Info
Want to know what your home might be worth? Contact us for a FREE valuation!

Our team is ready to help you sell your home for the highest possible price ASAP

© 2024 My Florida Regional MLS DBA Stellar MLS. All Rights Reserved.
Bought with REDI REAL ESTATE, LLC

"My job is to find and attract mastery-based agents to the office, protect the culture, and make sure everyone is happy! "






