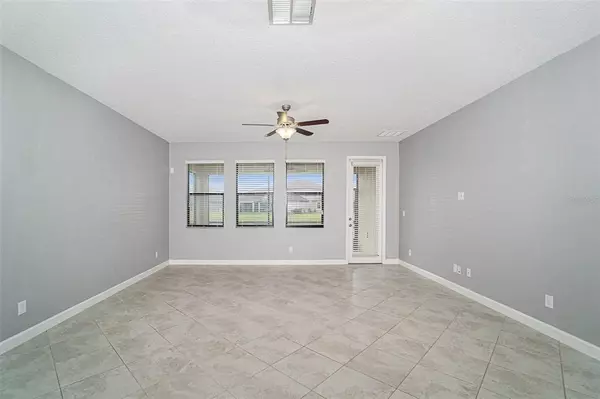$596,000
$595,000
0.2%For more information regarding the value of a property, please contact us for a free consultation.
5 Beds
4 Baths
3,780 SqFt
SOLD DATE : 07/01/2022
Key Details
Sold Price $596,000
Property Type Single Family Home
Sub Type Single Family Residence
Listing Status Sold
Purchase Type For Sale
Square Footage 3,780 sqft
Price per Sqft $157
Subdivision Belmont Ph 1C-2A Pt Re
MLS Listing ID T3375599
Sold Date 07/01/22
Bedrooms 5
Full Baths 3
Half Baths 1
Construction Status Inspections
HOA Fees $11/ann
HOA Y/N Yes
Originating Board Stellar MLS
Year Built 2018
Annual Tax Amount $6,654
Lot Size 6,098 Sqft
Acres 0.14
Property Description
Welcome HOME!!! The popular Virginia floor plan has 3,780 sq ft, 5 bedrooms, plus a gigantic 26x21 game room upstairs, 3.5 baths, 2 car garage. You'll love the nice foyer that leads to the beautiful open floor plan with an island kitchen overlooking the family area. Separate formal dining room and the Master suite with tray ceiling is on the 1st floor. It has a huge walk-in closet and well appointed master bath with double sinks, garden tub and separate shower. Walk upstairs and be WOWed with the gigantic loft perfect for a theater or game room and 4 more roomy bedrooms and 2 full baths. Just 5 minutes to I-75 right off US301. Nearby you have Publix, Sam's Club, restaurants. It's even close to a local beach for boating, sunning and fun. Great location to go downtown, the beaches, military base, Brandon, Tampa and even Disney World!! Great schools!
Location
State FL
County Hillsborough
Community Belmont Ph 1C-2A Pt Re
Zoning PD
Rooms
Other Rooms Loft
Interior
Interior Features Ceiling Fans(s), Master Bedroom Main Floor, Open Floorplan, Split Bedroom, Walk-In Closet(s)
Heating Central
Cooling Central Air
Flooring Carpet, Tile
Fireplace false
Appliance Dishwasher, Microwave, Range, Refrigerator
Exterior
Exterior Feature Sidewalk, Sliding Doors
Garage Spaces 2.0
Utilities Available BB/HS Internet Available, Cable Available, Phone Available
View Y/N 1
Roof Type Shingle
Attached Garage true
Garage true
Private Pool No
Building
Entry Level Two
Foundation Slab
Lot Size Range 0 to less than 1/4
Sewer Public Sewer
Water Public
Structure Type Stucco
New Construction false
Construction Status Inspections
Others
Pets Allowed Yes
Senior Community No
Ownership Fee Simple
Monthly Total Fees $11
Acceptable Financing Cash, Conventional, VA Loan
Membership Fee Required Required
Listing Terms Cash, Conventional, VA Loan
Special Listing Condition None
Read Less Info
Want to know what your home might be worth? Contact us for a FREE valuation!

Our team is ready to help you sell your home for the highest possible price ASAP

© 2024 My Florida Regional MLS DBA Stellar MLS. All Rights Reserved.
Bought with KELLER WILLIAMS SOUTH SHORE

"My job is to find and attract mastery-based agents to the office, protect the culture, and make sure everyone is happy! "






