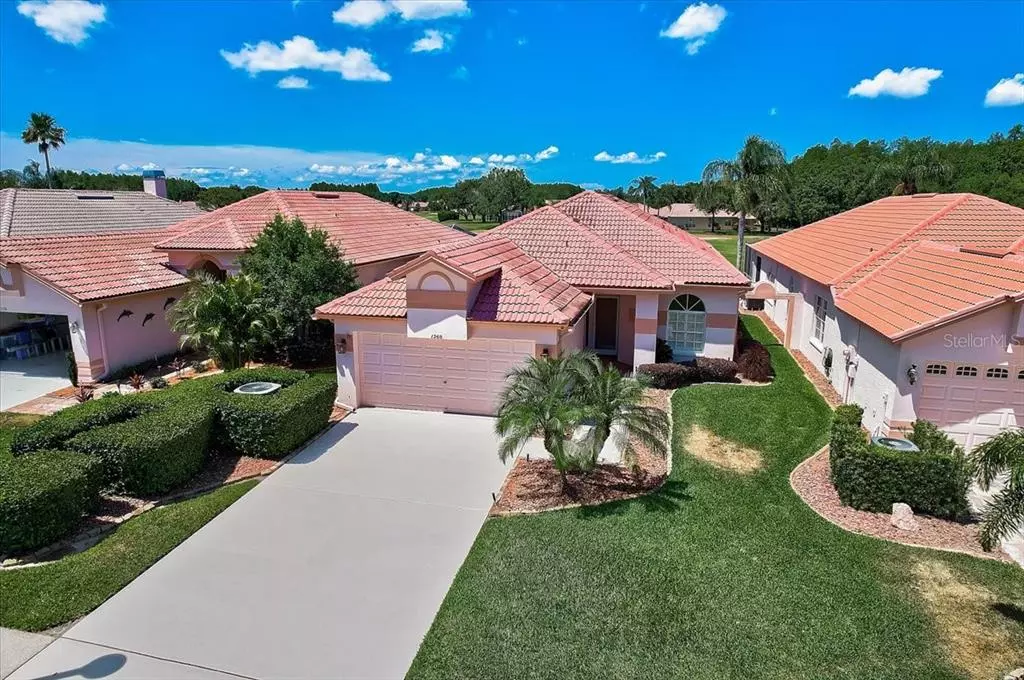$459,000
$445,000
3.1%For more information regarding the value of a property, please contact us for a free consultation.
3 Beds
2 Baths
1,953 SqFt
SOLD DATE : 07/01/2022
Key Details
Sold Price $459,000
Property Type Single Family Home
Sub Type Villa
Listing Status Sold
Purchase Type For Sale
Square Footage 1,953 sqft
Price per Sqft $235
Subdivision Crescent Oaks Country Club 3
MLS Listing ID T3376434
Sold Date 07/01/22
Bedrooms 3
Full Baths 2
HOA Fees $292/mo
HOA Y/N Yes
Originating Board Stellar MLS
Year Built 1994
Annual Tax Amount $4,058
Lot Size 5,662 Sqft
Acres 0.13
Property Description
PRICE REDUCTION!! Maintenance Free Living! Spacious detached villa located in the community of Crescent Oaks Golf and Country Club. No age restrictions! Villa is on the 16th Fairway, offering a beautiful golf course view from your screened-in rear lanai. This 3 Bedroom Home includes an oversized Master Bedroom, 2 Full Baths includes large Master Bathroom with Walk-In Closet, Shower, Tub, Dual Undermount Sinks. 2 car garage, Kitchen has Slate stainless steel appliances (2018), granite countertops (2018), plenty of counter space and lots of storage. New A/C (2018), New washer/dryer (2018), New water heater (2022), New utility sink (2022), plenty of counter space and lots of storage. High Ceilings, Plantation Shutters throughout. Low monthly HOA fee includes 24 hr guard gate, all landscaping care, mulch, irrigation, exterior painting of villas every 6 years (home will be painted Spring 2023). Crescent Oaks Golf & Country Club offers Golf, Tennis, Pickle Ball, Club House has Restaurant and Bar/Grill. No requirement to join club. Close to the picturesque waterfront Sponge Docks, historical downtown Tarpon Springs, Restaurants, Beaches, Parks, Airports. This home is NOT located in a flood zone. Don't miss the opportunity to own in this much desired community!
Location
State FL
County Pinellas
Community Crescent Oaks Country Club 3
Zoning RPD-0.5
Interior
Interior Features Ceiling Fans(s), Eat-in Kitchen, High Ceilings, Kitchen/Family Room Combo, Living Room/Dining Room Combo, Open Floorplan, Solid Surface Counters, Solid Wood Cabinets, Split Bedroom, Walk-In Closet(s)
Heating Central, Electric
Cooling Central Air
Flooring Carpet, Hardwood
Fireplace false
Appliance Dishwasher, Disposal, Dryer, Electric Water Heater, Microwave, Range, Refrigerator, Washer
Exterior
Exterior Feature Irrigation System, Rain Gutters, Sidewalk, Sliding Doors
Garage Covered, Driveway, Garage Door Opener
Garage Spaces 2.0
Community Features Deed Restrictions, Gated, Golf, Irrigation-Reclaimed Water, Tennis Courts
Utilities Available Public
Waterfront false
Roof Type Tile
Parking Type Covered, Driveway, Garage Door Opener
Attached Garage true
Garage true
Private Pool No
Building
Entry Level One
Foundation Slab
Lot Size Range 0 to less than 1/4
Sewer Public Sewer
Water Public
Structure Type Stucco
New Construction false
Schools
Elementary Schools Brooker Creek Elementary-Pn
Middle Schools Tarpon Springs Middle-Pn
High Schools East Lake High-Pn
Others
Pets Allowed Yes
Senior Community No
Ownership Fee Simple
Monthly Total Fees $292
Acceptable Financing Cash, Conventional
Membership Fee Required Required
Listing Terms Cash, Conventional
Special Listing Condition None
Read Less Info
Want to know what your home might be worth? Contact us for a FREE valuation!

Our team is ready to help you sell your home for the highest possible price ASAP

© 2024 My Florida Regional MLS DBA Stellar MLS. All Rights Reserved.
Bought with FUTURE HOME REALTY INC

"My job is to find and attract mastery-based agents to the office, protect the culture, and make sure everyone is happy! "






