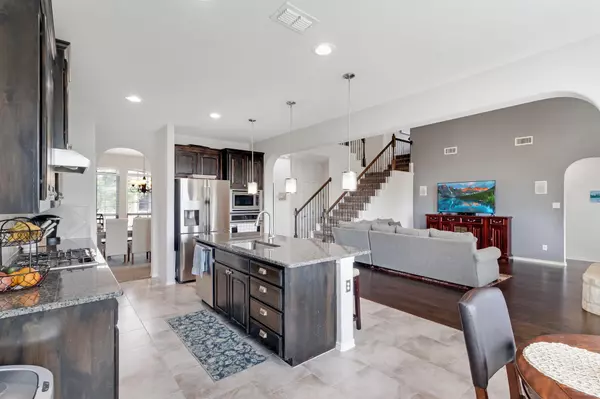$424,900
For more information regarding the value of a property, please contact us for a free consultation.
5 Beds
4 Baths
3,132 SqFt
SOLD DATE : 06/28/2022
Key Details
Property Type Single Family Home
Sub Type Single Family Residence
Listing Status Sold
Purchase Type For Sale
Square Footage 3,132 sqft
Price per Sqft $135
Subdivision Kingston Mdws Ph 3B
MLS Listing ID 20068877
Sold Date 06/28/22
Style Traditional
Bedrooms 5
Full Baths 3
Half Baths 1
HOA Fees $19
HOA Y/N Mandatory
Year Built 2015
Annual Tax Amount $8,477
Lot Size 8,973 Sqft
Acres 0.206
Property Description
MULTIPLE OFFERS! HIGHEST & BEST BY NOON! Beautiful 5-bedroom home with a Huge Back Yard. Gorgeous Kitchen with Stainless Steel Appliances, Granite Countertops and Pendant Lights over the Eat-on Island, Gas Cooktop, Built in Oven and Microwave. Open Concept with Spacious Living Room with built in surround sound system Speaker System, and a Stone Fireplace, which has a Gas Starter and is Wood Burning. Master Suite is downstairs and privately tucked in the back corner of the house with a great view of the back yard and a Gorgeous Ensuite Bathroom. The Home is Light & Bright with a wall of windows and Vaulted Ceilings. Fifth Bedroom is currently used as an office. Office and Formal Dining are in front of house. Game-Media Room upstairs with built in surround sound. Three additional Bedrooms and 2 Full Bathrooms are upstairs. Split Bedroom Arrangement! We can't forget the Covered Back Patio overlooking the Huge Back Yard! The entire home is Spacious, Comfortable and well cared for.
Location
State TX
County Dallas
Community Community Pool
Direction From S. Cockrell Road, Turn Left on Turn Bridge Drive, Turn Right on Crest Ridge.
Rooms
Dining Room 2
Interior
Interior Features Cable TV Available, Eat-in Kitchen, Flat Screen Wiring, Granite Counters, High Speed Internet Available, Kitchen Island, Open Floorplan, Pantry, Sound System Wiring, Vaulted Ceiling(s), Walk-In Closet(s)
Heating Central
Cooling Ceiling Fan(s), Central Air, Electric
Flooring Carpet, Ceramic Tile, Hardwood
Fireplaces Number 1
Fireplaces Type Stone
Appliance Dishwasher, Disposal, Electric Oven, Gas Cooktop, Microwave, Plumbed For Gas in Kitchen, Plumbed for Ice Maker
Heat Source Central
Laundry Electric Dryer Hookup, Full Size W/D Area, Washer Hookup
Exterior
Exterior Feature Covered Patio/Porch, Lighting
Garage Spaces 2.0
Fence Wood
Community Features Community Pool
Utilities Available City Sewer, City Water, Concrete, Curbs, Individual Gas Meter, Individual Water Meter, Sidewalk
Roof Type Composition
Garage Yes
Building
Lot Description Few Trees, Interior Lot, Landscaped, Level, Lrg. Backyard Grass, Sprinkler System, Subdivision
Story Two
Foundation Slab
Structure Type Brick,Rock/Stone,Vinyl Siding
Schools
School District Desoto Isd
Others
Restrictions Architectural,Deed,Development
Financing Conventional
Read Less Info
Want to know what your home might be worth? Contact us for a FREE valuation!

Our team is ready to help you sell your home for the highest possible price ASAP

©2024 North Texas Real Estate Information Systems.
Bought with Keela Mcgraw • Front Real Estate Co

"My job is to find and attract mastery-based agents to the office, protect the culture, and make sure everyone is happy! "






