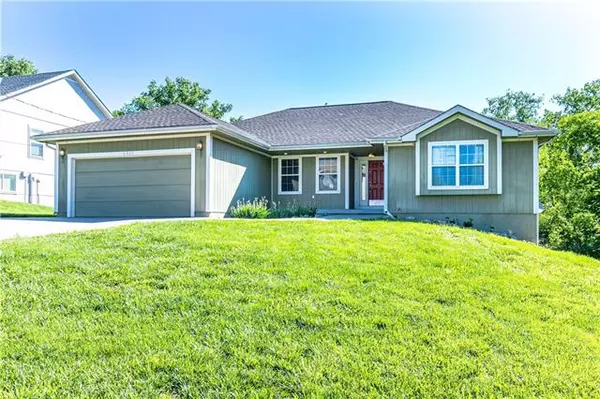$335,000
$335,000
For more information regarding the value of a property, please contact us for a free consultation.
5 Beds
3 Baths
3,452 SqFt
SOLD DATE : 06/30/2022
Key Details
Sold Price $335,000
Property Type Single Family Home
Sub Type Single Family Residence
Listing Status Sold
Purchase Type For Sale
Square Footage 3,452 sqft
Price per Sqft $97
Subdivision Strupwood Park
MLS Listing ID 2384204
Sold Date 06/30/22
Style Contemporary, Traditional
Bedrooms 5
Full Baths 2
Half Baths 1
Year Built 2008
Property Description
The basement has been finished and very unique with a 5th bedroom down. Seller built the barn doors as well! Bonus room also on lower level in basement. Spacious open floor plan w/ tons of natural light & adjacent wooded area featuring separate main suite w/ jet tub, upper back deck w/ privacy wall (perfect for viewing local wildlife), Nest "smart" thermostat, Night Owl security system & cameras (ADT setup available), integrated safe/vault, full basement ready to be finished (stubbed for bath), coded "keyless" garage & walkout basement entry, plus included appliances. Within minutes of Swope Park hiking trails, dog park, KC Zoo & Starlight! NEW UPDATES: AC/heat pump unit, hot water tank w/ expansion, kitchen laminate wood flooring & faucet, garbage disposal, main bedroom remote ceiling fan, main bath exhaust fan & shower fixtures, guest bath lighting, radon mitigation system, smoke detectors, front & basement door motion lights & more!
Location
State MO
County Jackson
Rooms
Other Rooms Fam Rm Main Level, Family Room, Main Floor BR, Main Floor Master, Office, Workshop
Basement true
Interior
Heating Natural Gas
Cooling Electric
Fireplaces Number 1
Fireplaces Type Electric, Living Room
Fireplace Y
Laundry Laundry Room, Main Level
Exterior
Garage true
Garage Spaces 2.0
Roof Type Composition
Building
Lot Description City Limits, Level, Treed, Wooded
Entry Level Ranch
Sewer City/Public, Public/City
Water Public
Structure Type Board/Batten
Schools
School District Raytown
Others
Ownership Private
Acceptable Financing Cash, Conventional, FHA, VA Loan
Listing Terms Cash, Conventional, FHA, VA Loan
Read Less Info
Want to know what your home might be worth? Contact us for a FREE valuation!

Our team is ready to help you sell your home for the highest possible price ASAP


"My job is to find and attract mastery-based agents to the office, protect the culture, and make sure everyone is happy! "






