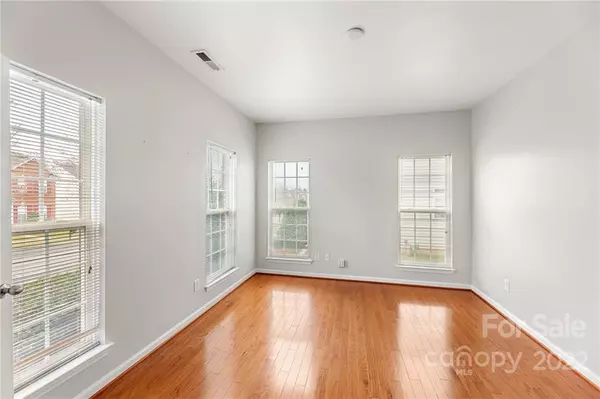$380,000
$380,000
For more information regarding the value of a property, please contact us for a free consultation.
3 Beds
3 Baths
2,352 SqFt
SOLD DATE : 06/30/2022
Key Details
Sold Price $380,000
Property Type Townhouse
Sub Type Townhouse
Listing Status Sold
Purchase Type For Sale
Square Footage 2,352 sqft
Price per Sqft $161
Subdivision Gilead Ridge
MLS Listing ID 3855077
Sold Date 06/30/22
Style Traditional
Bedrooms 3
Full Baths 2
Half Baths 1
Construction Status Completed
HOA Fees $208/mo
HOA Y/N 1
Abv Grd Liv Area 2,352
Year Built 2006
Lot Size 4,356 Sqft
Acres 0.1
Lot Dimensions 32x105x31x105
Property Description
Gorgeous and well maintained end unit townhome in Huntersville, NC coming soon! This beautiful, freshly painted home features hardwood floors on main, a private front office, tons of windows that let in natural light, an open floor plan between the kitchen, dining area and living room with vaulted ceiling and a gas log fireplace. The kitchen has a center island with decorative storage, tons of counter and cabinet space as well as tile backsplash. In addition to the laundry room on the main floor, primary bedroom on main floor features neutral paint and a large ensuite bathroom with a dual sink vanity, jetted tub, tiled shower, built in linen closet and a large WIC. Upstairs there is a large loft that connects the two secondary bedrooms and full hall bathroom. Enjoy time outback on the deck surrounded by a privacy fence. There is a walk way that connects to the detached 2 car garage. This home is ideally located near access to Lake Norman, shops, restaurants and access to Hwy 73 & I-77.
Location
State NC
County Mecklenburg
Building/Complex Name Gilead Ridge
Zoning TR
Rooms
Main Level Bedrooms 1
Interior
Interior Features Cable Prewire, Kitchen Island, Open Floorplan, Pantry, Tray Ceiling(s), Walk-In Closet(s)
Heating Central, Forced Air, Natural Gas
Cooling Ceiling Fan(s)
Flooring Carpet, Tile, Wood
Fireplaces Type Family Room
Fireplace true
Appliance Dishwasher, Disposal, Electric Oven, Electric Water Heater, Self Cleaning Oven
Exterior
Garage Spaces 2.0
Community Features Clubhouse, Outdoor Pool, Playground, Recreation Area
Utilities Available Cable Available
Parking Type Detached Garage, On Street
Garage true
Building
Lot Description End Unit
Foundation Slab
Sewer Public Sewer
Water City
Architectural Style Traditional
Level or Stories Two
Structure Type Brick Partial, Vinyl
New Construction false
Construction Status Completed
Schools
Elementary Schools Barnette
Middle Schools Francis Bradley
High Schools Hopewell
Others
HOA Name Henderson Properties
Acceptable Financing Cash, Conventional
Listing Terms Cash, Conventional
Special Listing Condition None
Read Less Info
Want to know what your home might be worth? Contact us for a FREE valuation!

Our team is ready to help you sell your home for the highest possible price ASAP
© 2024 Listings courtesy of Canopy MLS as distributed by MLS GRID. All Rights Reserved.
Bought with Bassel Edwards • MATHERS REALTY.COM

"My job is to find and attract mastery-based agents to the office, protect the culture, and make sure everyone is happy! "






