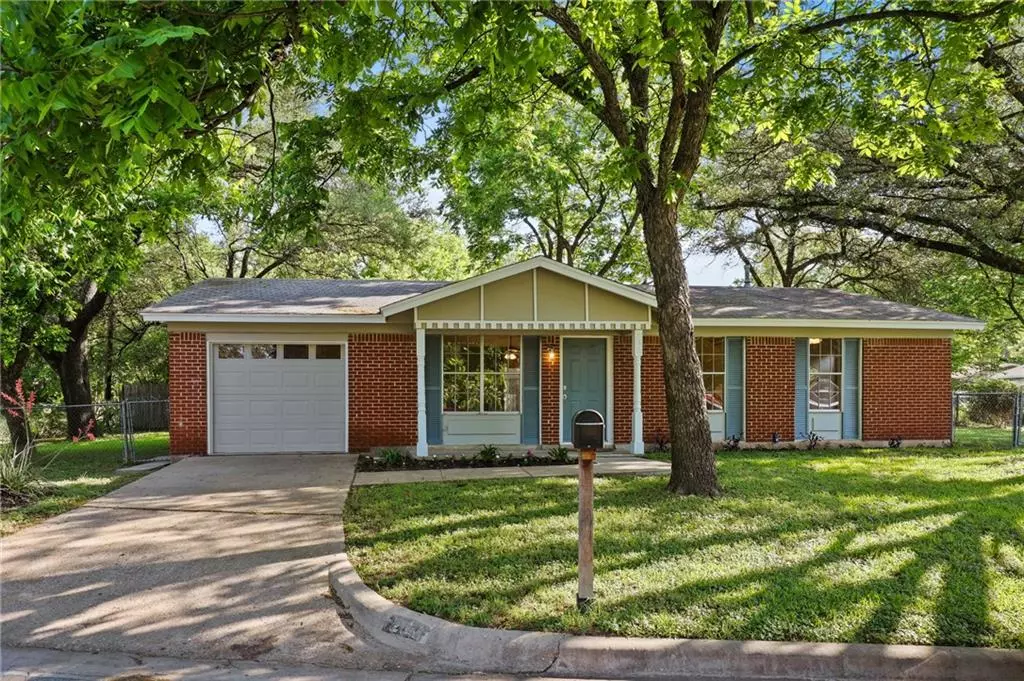$399,000
For more information regarding the value of a property, please contact us for a free consultation.
3 Beds
2 Baths
975 SqFt
SOLD DATE : 06/30/2022
Key Details
Property Type Single Family Home
Sub Type Single Family Residence
Listing Status Sold
Purchase Type For Sale
Square Footage 975 sqft
Price per Sqft $404
Subdivision North Lamar Park Sec 01
MLS Listing ID 2023563
Sold Date 06/30/22
Style 1st Floor Entry,Single level Floor Plan,No Adjoining Neighbor
Bedrooms 3
Full Baths 1
Half Baths 1
Originating Board actris
Year Built 1963
Annual Tax Amount $4,852
Tax Year 2021
Lot Size 7,230 Sqft
Lot Dimensions 125 x 58
Property Description
Charming single-story home located on a large, private lot, surrounded by mature shade trees, and separated from neighbors by a seasonal creek! As you make your way inside, you will find a light and open interior with vaulted ceilings and tile flooring for easy cleaning. The kitchen offers beautiful vintage wood cabinets, a breakfast bar, granite tile countertops, ample cabinet storage, stainless steel appliances, and a dining area filled with natural light. The bedrooms offer bamboo flooring, and the jack-and-jill bath has been updated with granite countertops and a subway tile-lined shower/tub. The finished garage features a private exterior entry so you can make the space your own. Located in North Central Austin, within walking distance to the North Lamar Transit Center, a focal point of the City's light rail expansion plan, Project Connect, minutes from The Domain, Q2 Stadium, the Arboretum, and just 10 miles from Apple Campus. Don’t miss the opportunity to make this house your home!
Location
State TX
County Travis
Rooms
Main Level Bedrooms 3
Interior
Interior Features Breakfast Bar, Vaulted Ceiling(s), Electric Dryer Hookup, Gas Dryer Hookup, French Doors, Kitchen Island, Low Flow Plumbing Fixtures, Pantry, Primary Bedroom on Main
Heating Central, Natural Gas
Cooling Central Air
Flooring Bamboo, Tile
Fireplace Y
Appliance Dishwasher, Free-Standing Gas Oven, RNGHD, Stainless Steel Appliance(s), Water Heater
Exterior
Exterior Feature Garden
Garage Spaces 1.0
Fence Chain Link
Pool None
Community Features None
Utilities Available Above Ground, Electricity Connected, Natural Gas Connected, Sewer Connected, Water Connected
Waterfront Description Dry/Seasonal
View Creek/Stream
Roof Type Composition
Accessibility None
Porch Front Porch, Patio
Total Parking Spaces 2
Private Pool No
Building
Lot Description Corner Lot, Cul-De-Sac, Front Yard, Level, Trees-Large (Over 40 Ft), Trees-Medium (20 Ft - 40 Ft)
Faces South
Foundation Slab
Sewer Public Sewer
Water Public
Level or Stories One
Structure Type Brick Veneer, Frame
New Construction No
Schools
Elementary Schools Barrington
Middle Schools Webb
High Schools Navarro Early College
Others
Restrictions None
Ownership Fee-Simple
Acceptable Financing Cash, Conventional
Tax Rate 2.17668
Listing Terms Cash, Conventional
Special Listing Condition Standard
Read Less Info
Want to know what your home might be worth? Contact us for a FREE valuation!

Our team is ready to help you sell your home for the highest possible price ASAP
Bought with Resident Realty, LTD.

"My job is to find and attract mastery-based agents to the office, protect the culture, and make sure everyone is happy! "

