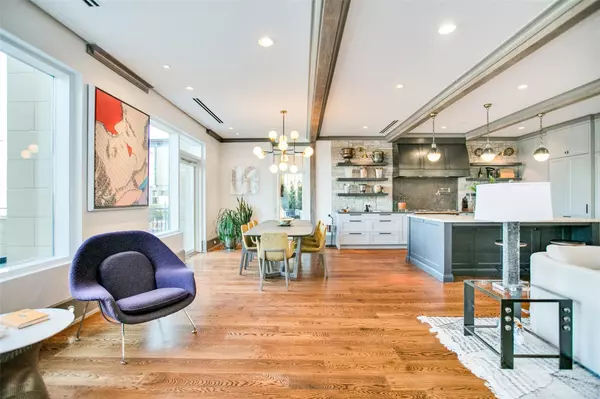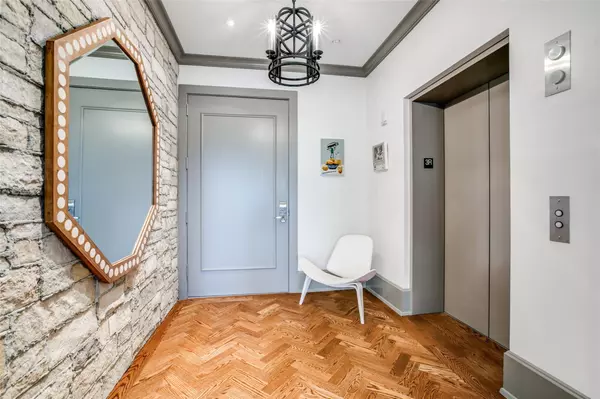$2,797,000
For more information regarding the value of a property, please contact us for a free consultation.
2 Beds
3 Baths
3,200 SqFt
SOLD DATE : 06/29/2022
Key Details
Property Type Condo
Sub Type Condominium
Listing Status Sold
Purchase Type For Sale
Square Footage 3,200 sqft
Price per Sqft $874
Subdivision Residences Stoneleigh
MLS Listing ID 20059243
Sold Date 06/29/22
Style Traditional
Bedrooms 2
Full Baths 2
Half Baths 1
HOA Fees $2,616/mo
HOA Y/N Mandatory
Year Built 2008
Annual Tax Amount $46,429
Lot Size 1.539 Acres
Acres 1.539
Property Description
Luxury meets timeless sophistication in this wonderful custom home on the third floor of the Art Deco-style Residences at the Stoneleigh. with its own and of a kind private outdoor terrace with gas grill and covered Dining area and further living area.. Architect Shawn Leatherwood and designer Debra Slosman spared no details by paying close attention to both the indoor and outdoor spaces that create an entertainers dream. The two-bedroom one of kind apartment boasts a stylish living space, a kitchen with walnut veneer-lined cabinets and a La Cornue range, and three stunning patios that total 1,333 square feet. The primary suite features a spa-like bath and a walk-in closet, as well as access to its own patio. Also enjoy the buildings perks, such as 24-hour concierge, valet, conference rooms, a pool, a theatre, a spa, and a pet park. The next move is yours.
Location
State TX
County Dallas
Community Club House, Common Elevator, Community Pool, Curbs, Gated, Perimeter Fencing
Direction From DNT exit McKinnon St and head south, left on Wolf St. The property will be on the right. Valet parking available.
Rooms
Dining Room 1
Interior
Interior Features Built-in Features, Cable TV Available, Decorative Lighting, Eat-in Kitchen, Elevator, High Speed Internet Available, Kitchen Island, Open Floorplan, Smart Home System, Sound System Wiring, Walk-In Closet(s)
Heating Central, Electric
Cooling Central Air, Electric
Flooring Wood
Fireplaces Number 1
Fireplaces Type Decorative, Gas Logs, Gas Starter, Living Room
Appliance Built-in Refrigerator, Dishwasher, Disposal, Dryer, Electric Oven, Gas Cooktop, Refrigerator, Water Filter
Heat Source Central, Electric
Laundry Electric Dryer Hookup, Full Size W/D Area, Washer Hookup
Exterior
Exterior Feature Balcony, Covered Patio/Porch, Lighting, Private Yard
Garage Spaces 2.0
Pool Gunite, In Ground
Community Features Club House, Common Elevator, Community Pool, Curbs, Gated, Perimeter Fencing
Utilities Available All Weather Road, Asphalt, Cable Available, City Sewer, City Water, Concrete, Curbs, Electricity Available, Electricity Connected, Natural Gas Available, Phone Available, Sewer Available
Roof Type Other
Garage Yes
Private Pool 1
Building
Lot Description Few Trees, Interior Lot, Landscaped
Story One
Foundation Other
Structure Type Brick,Concrete,Metal Siding
Schools
School District Dallas Isd
Others
Ownership Of record.
Acceptable Financing Cash, Conventional
Listing Terms Cash, Conventional
Financing Cash
Read Less Info
Want to know what your home might be worth? Contact us for a FREE valuation!

Our team is ready to help you sell your home for the highest possible price ASAP

©2024 North Texas Real Estate Information Systems.
Bought with Jerry Mooty Jr. • AT PROPERTIES DALLAS

"My job is to find and attract mastery-based agents to the office, protect the culture, and make sure everyone is happy! "






