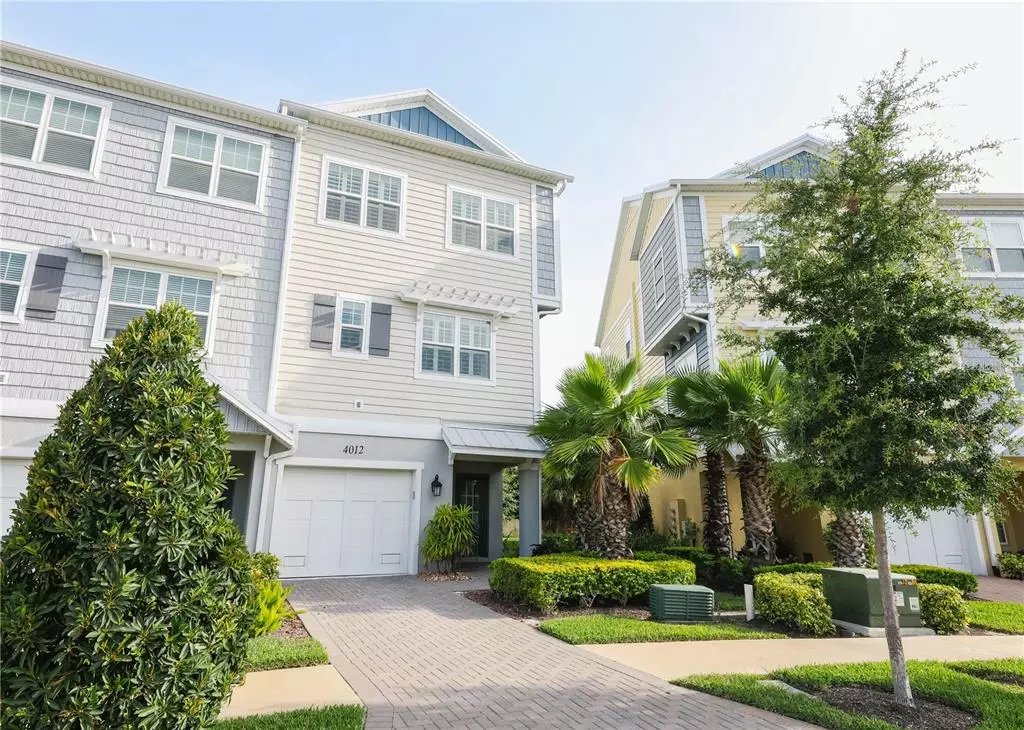$660,000
$649,900
1.6%For more information regarding the value of a property, please contact us for a free consultation.
3 Beds
3 Baths
2,080 SqFt
SOLD DATE : 06/29/2022
Key Details
Sold Price $660,000
Property Type Townhouse
Sub Type Townhouse
Listing Status Sold
Purchase Type For Sale
Square Footage 2,080 sqft
Price per Sqft $317
Subdivision The Cove At Rocky Point
MLS Listing ID T3381208
Sold Date 06/29/22
Bedrooms 3
Full Baths 3
Construction Status Inspections
HOA Fees $468/qua
HOA Y/N Yes
Originating Board Stellar MLS
Year Built 2019
Annual Tax Amount $5,415
Lot Size 2,613 Sqft
Acres 0.06
Property Description
Luxury & Location define this sensational three story water access and view, end unit townhome with private elevator in an exclusive gated community centrally located in the heart of Tampa. This 3 year new home features an open, designer kitchen with upgraded appliances, breakfast bar, and opens to a large family room. Enjoy water views from the private, screened in balcony. Extraordinary plantation shutters throughout this home offer beauty, elegance, and privacy. The large, tranquil owner's suite comes with private en suite, sitting area, double sinks, and walk in closet. The den/study can be used in numerous ways and offers double doors just off the kitchen and living area. The three full bathrooms include stunning tile work and designer touches. The tandem 2 car garage, with abundant storage area, opens to an additional outdoor living space that provides endless possibilities for just relaxing and enjoying the Florida sunshine. This luxury three-story townhome offers a private elevator and impact resistant windows. Enjoy the Florida sunshine at the large, resort style, walk-in, community pool or view stunning sunsets from the community observation dock which also serves as a kayak, canoe, and/or paddle board launch. This extraordinary home is just minutes from all major highways and the perfect oasis for Florida living.
Location
State FL
County Hillsborough
Community The Cove At Rocky Point
Zoning PD
Interior
Interior Features Ceiling Fans(s), Crown Molding, Eat-in Kitchen, Elevator, High Ceilings, Kitchen/Family Room Combo, Living Room/Dining Room Combo, Open Floorplan, Solid Surface Counters, Thermostat, Walk-In Closet(s), Window Treatments
Heating Central, Electric
Cooling Central Air
Flooring Hardwood, Tile
Fireplace false
Appliance Cooktop, Dishwasher, Disposal, Dryer, Electric Water Heater, Microwave, Refrigerator, Washer
Exterior
Exterior Feature Balcony, Irrigation System, Lighting, Rain Gutters, Sidewalk, Sliding Doors
Garage Spaces 2.0
Community Features Community Mailbox, Deed Restrictions, Gated, Golf Carts OK, Pool, Sidewalks, Water Access, Waterfront
Utilities Available Cable Connected, Electricity Connected, Fire Hydrant, Street Lights, Underground Utilities, Water Connected
Waterfront false
View Y/N 1
Water Access 1
Water Access Desc Bay/Harbor,Gulf/Ocean to Bay,Intracoastal Waterway,Limited Access
Roof Type Metal
Attached Garage true
Garage true
Private Pool No
Building
Entry Level Three Or More
Foundation Slab
Lot Size Range 0 to less than 1/4
Sewer Public Sewer
Water Public
Structure Type Block, Vinyl Siding, Wood Frame
New Construction false
Construction Status Inspections
Others
Pets Allowed Breed Restrictions, Number Limit, Yes
HOA Fee Include Pool, Maintenance Structure, Maintenance Grounds, Pool, Private Road
Senior Community No
Pet Size Large (61-100 Lbs.)
Ownership Fee Simple
Monthly Total Fees $468
Acceptable Financing Cash, Conventional
Membership Fee Required Required
Listing Terms Cash, Conventional
Num of Pet 3
Special Listing Condition None
Read Less Info
Want to know what your home might be worth? Contact us for a FREE valuation!

Our team is ready to help you sell your home for the highest possible price ASAP

© 2024 My Florida Regional MLS DBA Stellar MLS. All Rights Reserved.
Bought with BRIGHT REALTY GROUP LLC

"My job is to find and attract mastery-based agents to the office, protect the culture, and make sure everyone is happy! "






