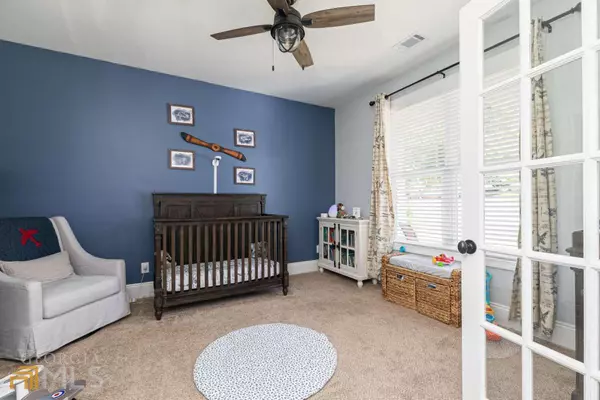$537,250
$550,000
2.3%For more information regarding the value of a property, please contact us for a free consultation.
5 Beds
4 Baths
2,886 SqFt
SOLD DATE : 06/29/2022
Key Details
Sold Price $537,250
Property Type Single Family Home
Sub Type Single Family Residence
Listing Status Sold
Purchase Type For Sale
Square Footage 2,886 sqft
Price per Sqft $186
Subdivision The Capitol At Senators Ridge
MLS Listing ID 10049396
Sold Date 06/29/22
Style Craftsman
Bedrooms 5
Full Baths 4
HOA Fees $588
HOA Y/N Yes
Originating Board Georgia MLS 2
Year Built 2018
Annual Tax Amount $4,972
Tax Year 2021
Lot Size 1.090 Acres
Acres 1.09
Lot Dimensions 1.09
Property Description
Stunning craftsman style home featuring a primary bedroom & secondary bedroom on main in sought after Capitol at Senators Ridge. This custom built Stratton floor plan with an abundance of upgrades sits on a one acre level lot. The rocking chair front porch leads to an inviting two story foyer w/gleaming hardwoods. Gourmet kitchen is a chefs dream w/cove lighting, soft close drawers, granite countertops & stainless steel appliances, all overlooking a two story great room w/cozy wood burning fireplace adorned w/a hand hewn barn wood mantle dating back to the early 1800s from Telico Plains, TN. An abundance of natural light is throughout. Primary bedroom with relaxing ensuite features soaking tub, double vanity, separate shower & spacious closet. Upstairs youCOll find three additional bedrooms & two full baths. Third bedroom is large enough to be used as bedroom or flex space. Enjoy your morning coffee on the screened in porch overlooking a private, lush, wooded backyard. Unfinished basement offers ample storage & room perfect for a wine cellar. Top ranked schools. Amenities rich neighborhood features clubhouse, two pools w/slide & mushroom, playground, basketball courts & tennis courts. You dont want to miss this one!
Location
State GA
County Paulding
Rooms
Basement Daylight, Interior Entry, Exterior Entry, Full
Dining Room Dining Rm/Living Rm Combo
Interior
Interior Features Tray Ceiling(s), High Ceilings, Entrance Foyer, Soaking Tub, Rear Stairs, Separate Shower, Tile Bath, Walk-In Closet(s), Master On Main Level
Heating Natural Gas, Central, Forced Air, Zoned
Cooling Ceiling Fan(s), Central Air, Zoned
Flooring Hardwood, Tile, Carpet
Fireplaces Number 1
Fireplaces Type Factory Built, Gas Starter
Fireplace Yes
Appliance Dishwasher, Microwave, Oven/Range (Combo), Stainless Steel Appliance(s)
Laundry In Hall
Exterior
Parking Features Attached, Garage Door Opener, Garage, Kitchen Level
Garage Spaces 2.0
Community Features Clubhouse, Lake, Playground, Pool, Sidewalks, Street Lights, Tennis Court(s)
Utilities Available Underground Utilities, Cable Available, Electricity Available, High Speed Internet, Natural Gas Available, Phone Available, Sewer Available, Water Available
View Y/N No
Roof Type Composition
Total Parking Spaces 2
Garage Yes
Private Pool No
Building
Lot Description Level, Private
Faces North on Cobb Pkwy/US-41 N. Left onto Blackacre Trl. Blackacre becomes Dabbs Bridge Rd. Right onto Washington Blvd. Left onto Lincoln Dr. Home is on the left.
Foundation Slab
Sewer Public Sewer
Water Public
Structure Type Concrete
New Construction No
Schools
Elementary Schools Burnt Hickory
Middle Schools Mcclure
High Schools North Paulding
Others
HOA Fee Include Swimming,Tennis
Tax ID 048025
Security Features Smoke Detector(s)
Acceptable Financing Cash, Conventional, FHA, VA Loan
Listing Terms Cash, Conventional, FHA, VA Loan
Special Listing Condition Resale
Read Less Info
Want to know what your home might be worth? Contact us for a FREE valuation!

Our team is ready to help you sell your home for the highest possible price ASAP

© 2025 Georgia Multiple Listing Service. All Rights Reserved.
"My job is to find and attract mastery-based agents to the office, protect the culture, and make sure everyone is happy! "






