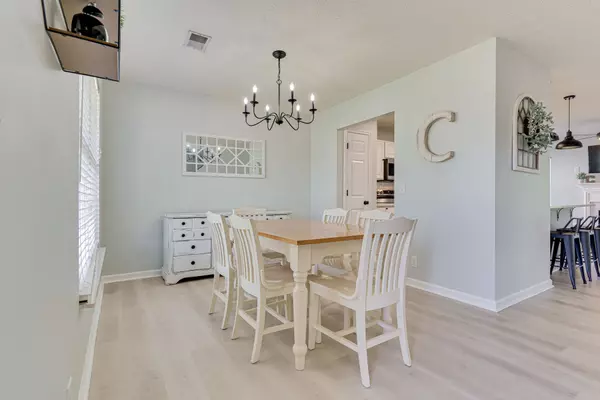$500,000
$469,900
6.4%For more information regarding the value of a property, please contact us for a free consultation.
4 Beds
3 Baths
1,824 SqFt
SOLD DATE : 06/28/2022
Key Details
Sold Price $500,000
Property Type Single Family Home
Sub Type Single Family Residence
Listing Status Sold
Purchase Type For Sale
Square Footage 1,824 sqft
Price per Sqft $274
Subdivision Lexington Point
MLS Listing ID 2395382
Sold Date 06/28/22
Bedrooms 4
Full Baths 2
Half Baths 1
HOA Fees $35/ann
HOA Y/N Yes
Year Built 2003
Annual Tax Amount $2,340
Lot Size 10,018 Sqft
Acres 0.23
Lot Dimensions 70 X 145
Property Description
NO LONGER SHOWING - Craftsman Charmer is bright, fresh and Move-In Ready!! NEW LVP & Carpet throughout, NEW Quartz Countertops, NEW SS Appliances, NEW Interior & Exterior Lighting/Fans, NEW Paint and more!! 4BRs + Office or Flex Space has room for everyone!! 2 Walk-In Closets in Primary BR - and Fully Fenced Back Yard will be your Pets' paradise!! Covered Front Porch with Swing + back Patio with brand new Pergola means Southern Living at its best!! Walking Trails, Sidewalks and Pocket Parks make for a neighborly lifestyle in Lexington Pointe - short distance to Harpeth River State Park, plus convenient to all the Shopping/Dining/Entertainment you could want at One Bellevue Place -- COME SEE!! Professional photos coming soon ~ Home & Lot are NOT in the flood plain ~
Location
State TN
County Davidson County
Interior
Interior Features Ceiling Fan(s), Extra Closets, High Speed Internet, Smart Thermostat, Walk-In Closet(s)
Heating Central
Cooling Central Air
Flooring Carpet, Other, Tile
Fireplaces Number 1
Fireplace Y
Appliance Dishwasher, Disposal, Microwave, Refrigerator
Exterior
Exterior Feature Garage Door Opener, Gas Grill
Garage Spaces 2.0
Waterfront false
View Y/N false
Parking Type Attached - Front, Driveway
Private Pool false
Building
Lot Description Rolling Slope
Story 2
Sewer Public Sewer
Water Private
Structure Type Hardboard Siding, Vinyl Siding
New Construction false
Schools
Elementary Schools Gower Elementary
Middle Schools H G Hill Middle School
High Schools Hillwood Comp High School
Others
HOA Fee Include Maintenance Grounds, Trash
Senior Community false
Read Less Info
Want to know what your home might be worth? Contact us for a FREE valuation!

Our team is ready to help you sell your home for the highest possible price ASAP

© 2024 Listings courtesy of RealTrac as distributed by MLS GRID. All Rights Reserved.

"My job is to find and attract mastery-based agents to the office, protect the culture, and make sure everyone is happy! "






