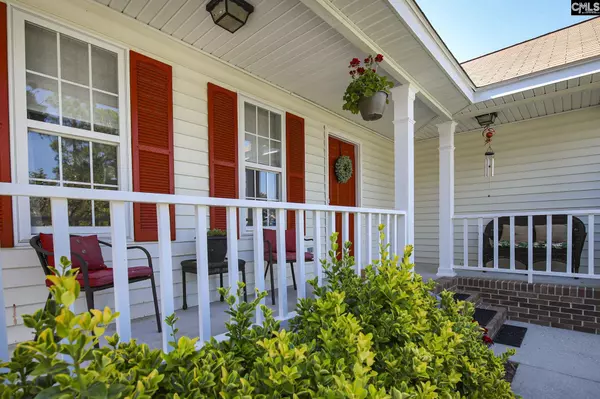$180,000
For more information regarding the value of a property, please contact us for a free consultation.
3 Beds
2 Baths
1,272 SqFt
SOLD DATE : 06/28/2022
Key Details
Property Type Single Family Home
Sub Type Single Family
Listing Status Sold
Purchase Type For Sale
Square Footage 1,272 sqft
Price per Sqft $157
Subdivision Briarcliffe Estates
MLS Listing ID 539716
Sold Date 06/28/22
Style Traditional
Bedrooms 3
Full Baths 2
HOA Fees $5/ann
Year Built 1994
Lot Size 10,454 Sqft
Property Description
Fantastic three bedroom, two bathroom home in the Briarcliffe community of Elgin. Fresh paint and carpet throughout make this home feel like new! The charm of this home begins with the excellent curb appeal and flows throughout. The rocking chair front porch opens into the family room which showcases vaulted ceilings and a cozy wood-burning fireplace. Glass doors in the dining room overlook the backyard and allow natural light to stream in. The expansive rear deck serves as an extension of your living space with ample room for outdoor toys and furniture. Relax on the shaded patio while kids and pets run free in the fully fenced yard. Two storage sheds in the backyard provide additional storage and work space. The larger, two-story shed is hardwired for electricity; the second shed has power available. The light and bright kitchen is well-equipped and displays beautifully tiled floors that flow into the dining room. The primary bedroom offers a large walk-in closet and an en suite bathroom which offers an updated granite-topped vanity. The secondary bedrooms share the second full bathroom which has also been updated to include a granite-topped vanity. Completely move-in ready with a fabulous outdoor space; this home is the one you've been looking for!
Location
State SC
County Richland
Area Columbia Northeast
Rooms
Primary Bedroom Level Main
Master Bedroom Bath-Private, Closet-Walk in, Tub-Shower, Ceiling Fan, Closet-Private, Floors - Carpet, Floors - Tile
Bedroom 2 Main Bath-Shared, Tub-Shower, Ceiling Fan, Closet-Private, Floors - Carpet
Dining Room Main Molding, Floors - Tile
Kitchen Main Counter Tops-Formica, Floors-Tile, Cabinets-Painted
Interior
Interior Features Attic Pull-Down Access
Heating Central
Cooling Central
Fireplaces Number 1
Equipment Dishwasher, Refrigerator
Laundry Utility Room
Exterior
Exterior Feature Deck, Patio, Shed, Workshop, Front Porch - Covered
Parking Features None
Fence Privacy Fence, Rear Only Wood
Pool No
Street Surface Paved
Building
Story 1
Foundation Crawl Space
Sewer Public
Water Public
Structure Type Vinyl
Schools
Elementary Schools Bookman Road
Middle Schools Summit
High Schools Ridge View
School District Richland Two
Read Less Info
Want to know what your home might be worth? Contact us for a FREE valuation!

Our team is ready to help you sell your home for the highest possible price ASAP
Bought with Fathom Realty SC LLC

"My job is to find and attract mastery-based agents to the office, protect the culture, and make sure everyone is happy! "






