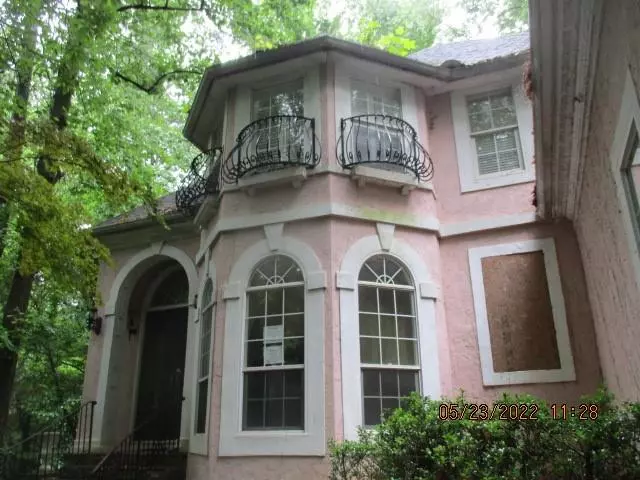$600,000
$499,900
20.0%For more information regarding the value of a property, please contact us for a free consultation.
5 Beds
5 Baths
3,496 SqFt
SOLD DATE : 06/22/2022
Key Details
Sold Price $600,000
Property Type Single Family Home
Sub Type Single Family Residence
Listing Status Sold
Purchase Type For Sale
Square Footage 3,496 sqft
Price per Sqft $171
Subdivision Valley View
MLS Listing ID 7053815
Sold Date 06/22/22
Style Traditional
Bedrooms 5
Full Baths 5
Construction Status Resale
HOA Y/N No
Year Built 1995
Annual Tax Amount $9,243
Tax Year 2021
Lot Size 0.500 Acres
Acres 0.5
Property Description
WE ARE IN A MULTI-OFFER SITUATION. ALL MULTI-OFFER FORMS ARE DUE BACK BY 3 P.M 5-27-22 w/ your H&B offer! Thank you for submitting an offer! STOP! You won't find a better buy in Dunwoody! Home features a spacious family room with a gas log fireplace; a beautiful entry foyer with tile flooring; the formal dining room has a bay window; butler pantry; hardwood floors; the owner suite has a fireplace for those cozy nights and a sitting room that overlooks a private backyard; the owner's bath has enclosed tile shower; whirlpool tub; double- his/her vanities; walk-in closet with lots of storage; upstairs features 3 oversized bedrooms; one bedroom has a private bath; jack & jill bath between the other two bedrooms; playroom off side bedroom; full finished basement- ideal for those who love to entertain; media room; dance floor; wet bar area that needs your finishing touches; full bath with shower; office; easily a 5th bedroom; 2 car side entry garage on the main level; small fish pond in the back yard; hand-painted murals throughout; Home just needs your final touch! No blind offers; seller selects closing attorney; E.M. to be wired and held by sellers closing attorney. pre-qual/POF A MUST! Seller's addenda to be attached once offer is accepted. Please, SERIOUS OFFERS ONLY! HIGHEST AND BEST DUE FRIDAY 05/27/2022 at 3:00 p.m.
Location
State GA
County Dekalb
Lake Name None
Rooms
Bedroom Description Master on Main, Oversized Master, Sitting Room
Other Rooms None
Basement Daylight, Exterior Entry, Finished, Finished Bath, Full, Interior Entry
Main Level Bedrooms 1
Dining Room Butlers Pantry, Separate Dining Room
Interior
Interior Features Disappearing Attic Stairs, Entrance Foyer, Walk-In Closet(s)
Heating Central, Forced Air, Natural Gas, Zoned
Cooling Ceiling Fan(s), Central Air, Zoned
Flooring Carpet, Ceramic Tile, Hardwood
Fireplaces Number 2
Fireplaces Type Family Room, Gas Log, Master Bedroom
Window Features Insulated Windows
Appliance Dishwasher, Electric Oven, Electric Water Heater, Gas Cooktop, Gas Water Heater, Range Hood, Refrigerator, Self Cleaning Oven
Laundry In Hall, Laundry Room, Main Level, Mud Room
Exterior
Exterior Feature Private Yard
Parking Features Attached, Garage
Garage Spaces 2.0
Fence None
Pool None
Community Features Near Marta, Near Shopping
Utilities Available Cable Available, Electricity Available, Natural Gas Available, Phone Available, Sewer Available, Water Available
Waterfront Description None
View Trees/Woods
Roof Type Composition
Street Surface Asphalt
Accessibility None
Handicap Access None
Porch Deck
Total Parking Spaces 2
Building
Lot Description Back Yard, Front Yard, Wooded
Story Two
Foundation None
Sewer Public Sewer
Water Public
Architectural Style Traditional
Level or Stories Two
Structure Type Stucco
New Construction No
Construction Status Resale
Schools
Elementary Schools Dekalb - Other
Middle Schools Dekalb - Other
High Schools Dekalb - Other
Others
Senior Community no
Restrictions false
Tax ID 18 363 07 123
Special Listing Condition Real Estate Owned
Read Less Info
Want to know what your home might be worth? Contact us for a FREE valuation!

Our team is ready to help you sell your home for the highest possible price ASAP

Bought with ERA Towne Square Realty, Inc.
"My job is to find and attract mastery-based agents to the office, protect the culture, and make sure everyone is happy! "






