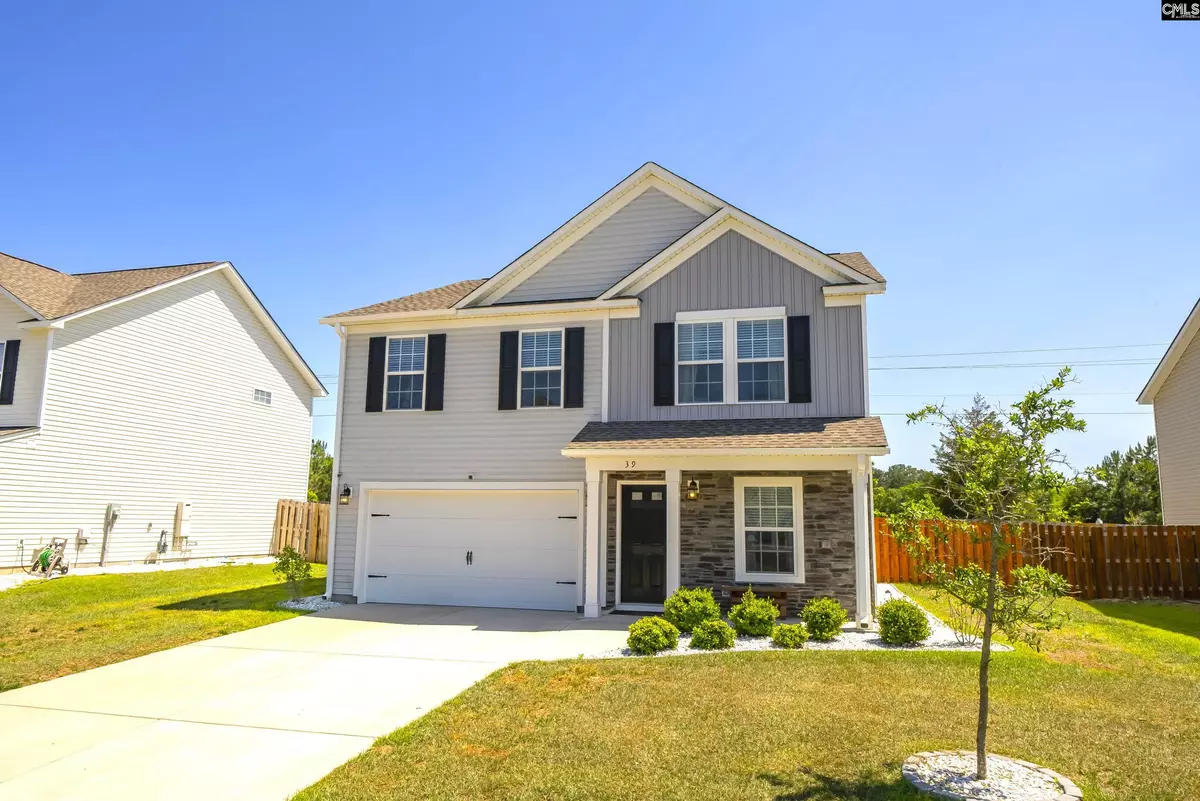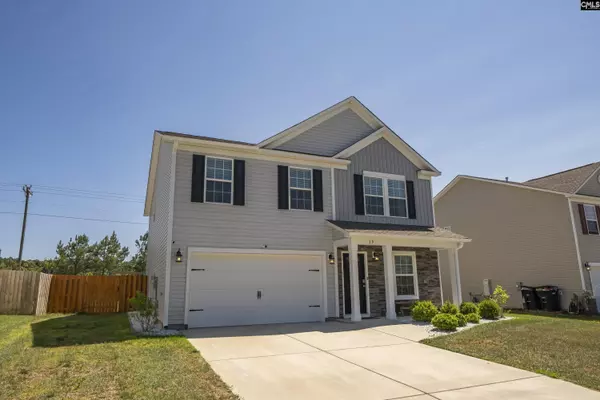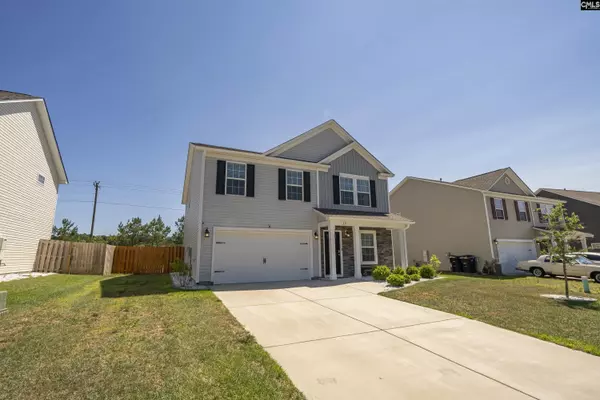$300,000
For more information regarding the value of a property, please contact us for a free consultation.
5 Beds
3 Baths
2,241 SqFt
SOLD DATE : 06/28/2022
Key Details
Property Type Single Family Home
Sub Type Single Family
Listing Status Sold
Purchase Type For Sale
Square Footage 2,241 sqft
Price per Sqft $133
Subdivision Walnut Creek
MLS Listing ID 541233
Sold Date 06/28/22
Style Traditional,Craftsman
Bedrooms 5
Full Baths 3
HOA Fees $47/ann
Year Built 2020
Lot Size 8,712 Sqft
Property Description
One of Great Southern Homes most POPULAR FLOOR PLANS, The BENTGRASS, featuring a great open concept, PLUS a bedroom down for guests or folks that don't do stairs. This room could also be used as a Home Office or Play Space, as there are 3 additional PLUS the OWNERS SUITE Upstairs. This is a SMART home that's wired for wireless control and also surround sound downstairs. This home features a beautiful kitchen with a CUSTOM tile backsplash, wallpaper, and a huge island that opens up to the family room & dining room space. This home's floor plan is designed for entertaining or simply watching the activity while cooking. Upstairs, you'll find a large loft space, great for an informal hangout space. The owners suite has a large, private bath with separate soaking tub & walk-in shower. The additional 3 bedrooms, up, are a generous size. This home has a full fenced backyard and sits on a flat lot. There is a beautiful community pool included in the annual HOA fee. The security equipment will stay, but buyer may have to go with Vivant for it to operate. Canopy over patio does not convey.
Location
State SC
County Kershaw
Area Kershaw County West - Lugoff, Elgin
Rooms
Other Rooms Loft
Primary Bedroom Level Second
Master Bedroom Double Vanity, Tub-Garden, Closet-His & Her, Bath-Private, Separate Shower, Closet-Walk in, Ceilings-Tray, Ceiling Fan, Separate Water Closet, Floors - Carpet, Floors-Luxury Vinyl Plank
Bedroom 2 Main Separate Shower, Bath-Shared, Floors - Carpet
Dining Room Main Area, Molding, Floors-Luxury Vinyl Plank
Kitchen Main Island, Backsplash-Tiled, Cabinets-Painted, Counter Tops-Quartz, Floors-Luxury Vinyl Plank
Interior
Interior Features Ceiling Fan, Garage Opener, Security System-Owned, Smoke Detector, Attic Pull-Down Access
Heating Gas Pac
Cooling Central
Fireplaces Number 1
Fireplaces Type Gas Log-Natural
Equipment Dishwasher, Disposal, Microwave Above Stove, Tankless H20, Gas Water Heater
Laundry Closet, Electric, Heated Space
Exterior
Exterior Feature Patio, Gutters - Full, Front Porch - Covered
Parking Features Garage Attached, Front Entry
Garage Spaces 2.0
Pool No
Street Surface Paved
Building
Story 2
Foundation Slab
Sewer Public
Water Public
Structure Type Stone,Vinyl
Schools
Elementary Schools Blaney
Middle Schools Leslie M Stover
High Schools Lugoff-Elgin
School District Kershaw County
Read Less Info
Want to know what your home might be worth? Contact us for a FREE valuation!

Our team is ready to help you sell your home for the highest possible price ASAP
Bought with JPAR Magnolia Group

"My job is to find and attract mastery-based agents to the office, protect the culture, and make sure everyone is happy! "






