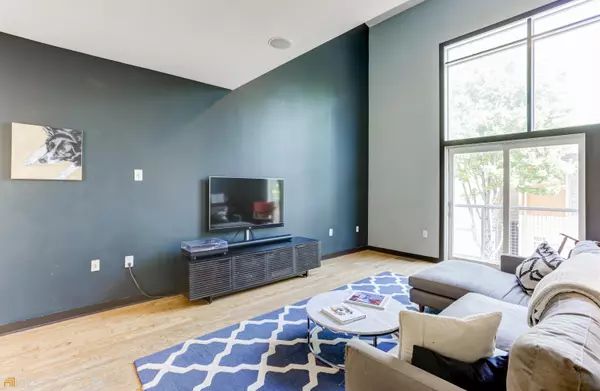$534,000
$539,000
0.9%For more information regarding the value of a property, please contact us for a free consultation.
2 Beds
2.5 Baths
1,983 SqFt
SOLD DATE : 06/27/2022
Key Details
Sold Price $534,000
Property Type Townhouse
Sub Type Townhouse
Listing Status Sold
Purchase Type For Sale
Square Footage 1,983 sqft
Price per Sqft $269
Subdivision M West
MLS Listing ID 10048441
Sold Date 06/27/22
Style Contemporary
Bedrooms 2
Full Baths 2
Half Baths 1
HOA Fees $3,340
HOA Y/N Yes
Originating Board Georgia MLS 2
Year Built 2005
Annual Tax Amount $4,305
Tax Year 2021
Lot Size 1,437 Sqft
Acres 0.033
Lot Dimensions 1437.48
Property Description
Life on the Westside couldn't be better! M West is a premier gated community situated on the incoming Westside BeltLine. Welcome home to this dreamy townhome complete with freshly updated kitchen, rooftop terrace and enormous fenced backyard! Yes, you can have it all! Entering on the ground level from your two car garage, you'll find a spacious secondary bedroom with full bathroom and direct access to a large, fully fenced and extremely private backyard - no neighbors behind! Upstairs on the main level is a fabulously updated kitchen featuring sparkling white quartz counters complimented by classic white cabinets and backsplash. Filled with natural light from beautiful 13ft windows you'll relax in a spacious family room. The next level hosts the primary suite with private en suite bathroom comprised of a dual vanity and large tub/shower. The adjacent loft area is your ideal home office space, Peloton portal or cozy den! Head on upstairs to your rooftop retreat complete with built in bar and endless entertainment options. All inclusive lifestyle amenities include a pool, clubhouse, fitness suite, dog run and 11 acre nature preserve. Some of Atlanta's best restaurants are minutes away including Bacchanalia & Star Provisions plus The Works, offering multiple dining and entertainment options as well as several local breweries nearby. Enjoy easy access to Buckhead and Midtown from this ideal location!
Location
State GA
County Fulton
Rooms
Basement None
Interior
Interior Features High Ceilings, Double Vanity, Walk-In Closet(s)
Heating Central
Cooling Ceiling Fan(s), Central Air, Zoned
Flooring Hardwood, Carpet
Fireplace No
Appliance Dryer, Washer, Dishwasher, Disposal, Microwave, Oven/Range (Combo), Refrigerator
Laundry Laundry Closet
Exterior
Parking Features Garage
Garage Spaces 2.0
Fence Fenced, Privacy
Community Features Clubhouse, Gated, Fitness Center, Pool
Utilities Available Electricity Available, Sewer Available, Water Available
View Y/N Yes
View City
Roof Type Composition
Total Parking Spaces 2
Garage Yes
Private Pool No
Building
Lot Description Private
Faces CHATTAHOOCHEE AVE, LEFT ON ELLSWORTH INDUSTRIAL, RIGHT ON ELAINE AVE, RIGHT ON BREUER, LEFT ON AALTO, LEFT ON VAN ALLEN, 1272 ON LEFT. PARK IN DESIGNATED GUEST SPOTS.
Foundation Slab
Sewer Public Sewer
Water Public
Structure Type Concrete,Stucco
New Construction No
Schools
Elementary Schools Rivers
Middle Schools Sutton
High Schools North Springs
Others
HOA Fee Include Maintenance Structure,Trash,Maintenance Grounds,Pest Control,Swimming,Tennis
Tax ID 17 019100071962
Security Features Gated Community
Acceptable Financing Cash, Conventional
Listing Terms Cash, Conventional
Special Listing Condition Resale
Read Less Info
Want to know what your home might be worth? Contact us for a FREE valuation!

Our team is ready to help you sell your home for the highest possible price ASAP

© 2025 Georgia Multiple Listing Service. All Rights Reserved.
"My job is to find and attract mastery-based agents to the office, protect the culture, and make sure everyone is happy! "






