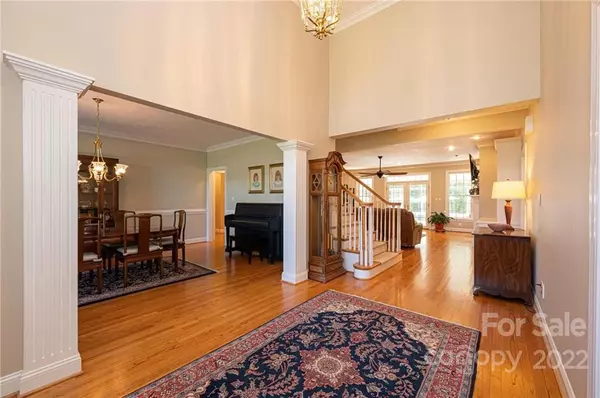$715,000
$730,000
2.1%For more information regarding the value of a property, please contact us for a free consultation.
4 Beds
6 Baths
4,562 SqFt
SOLD DATE : 06/28/2022
Key Details
Sold Price $715,000
Property Type Single Family Home
Sub Type Single Family Residence
Listing Status Sold
Purchase Type For Sale
Square Footage 4,562 sqft
Price per Sqft $156
Subdivision Rainbow Hills
MLS Listing ID 3863481
Sold Date 06/28/22
Bedrooms 4
Full Baths 5
Half Baths 1
HOA Fees $5/ann
HOA Y/N 1
Abv Grd Liv Area 4,562
Year Built 2001
Lot Size 2.730 Acres
Acres 2.73
Property Description
What's not to love about this remarkable home. Brick home on 2.73 acres withroom for everyone & everything! Impeccably maintained. Flooded with natural light this home feels both warm & inviting. Large welcoming foyer that leads to large office & elegant dining room. Chef's kitchen features gas cooktop, double wall ovens, built in microwave, refrigerator, granite counters w/island seating, walk-in pantry & breakfast nook. Open main floor living that leads to an unheated sunroom. A 2nd office with full bathroom. The primary bedroom features has spacious en suite with new soaker tub & large walk-in closet. 2nd floor has 3BRs two of which share a jack 'n jill BA & large bonus room. From the bonus room access the 3rd level that has another full BA & room for playroom, crafting, exercising, studio, etc. Oversized 2-car garage boasts 2 massive closets with room to store everything. Owners have professional plans for a detached two-car garage they are willing to share.
Location
State NC
County Catawba
Zoning R-20
Rooms
Main Level Bedrooms 1
Interior
Interior Features Attic Walk In, Kitchen Island, Pantry, Walk-In Closet(s)
Heating Heat Pump
Cooling Heat Pump
Flooring Carpet, Linoleum, Tile, Wood
Fireplaces Type Family Room, Gas Log, Propane
Fireplace true
Appliance Dishwasher, Electric Water Heater, Exhaust Fan, Gas Cooktop, Microwave, Plumbed For Ice Maker, Refrigerator, Wall Oven
Exterior
Garage Spaces 2.0
Garage true
Building
Lot Description Cleared, Level
Foundation Crawl Space
Sewer Septic Installed
Water City
Level or Stories One and One Half
Structure Type Brick Full
New Construction false
Schools
Elementary Schools Blackburn
Middle Schools Jacobs Fork
High Schools Fred T. Foard
Others
HOA Name Lori Anne Whitman
Restrictions Deed
Acceptable Financing Cash, Conventional, FHA, VA Loan
Listing Terms Cash, Conventional, FHA, VA Loan
Special Listing Condition None
Read Less Info
Want to know what your home might be worth? Contact us for a FREE valuation!

Our team is ready to help you sell your home for the highest possible price ASAP
© 2025 Listings courtesy of Canopy MLS as distributed by MLS GRID. All Rights Reserved.
Bought with Angelia Peterson • Asheworth Group WNC Real Estate LLC
"My job is to find and attract mastery-based agents to the office, protect the culture, and make sure everyone is happy! "






