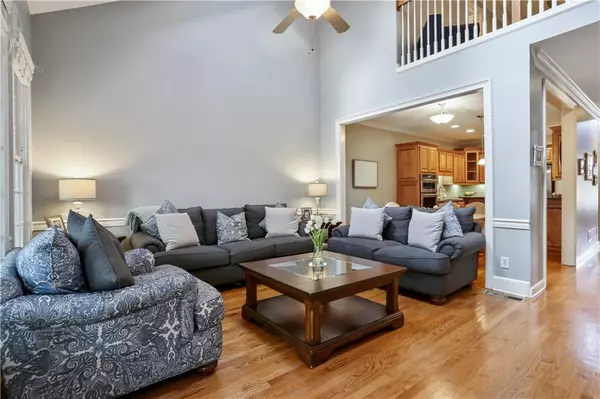$595,000
$599,000
0.7%For more information regarding the value of a property, please contact us for a free consultation.
5 Beds
4.5 Baths
4,060 SqFt
SOLD DATE : 06/24/2022
Key Details
Sold Price $595,000
Property Type Townhouse
Sub Type Townhouse
Listing Status Sold
Purchase Type For Sale
Square Footage 4,060 sqft
Price per Sqft $146
Subdivision The Heritage At Roswell
MLS Listing ID 7027272
Sold Date 06/24/22
Style Traditional
Bedrooms 5
Full Baths 4
Half Baths 1
Construction Status Resale
HOA Fees $315
HOA Y/N Yes
Year Built 2004
Annual Tax Amount $4,607
Tax Year 2021
Lot Size 2,003 Sqft
Acres 0.046
Property Description
This is the home you have been waiting for in Heritage at Roswell! INCREDIBLY RARE, master on main/largest floorplan(5 bedrooms 4.5 bathrooms) with just over 4,000 finished square feet! This home has it ALL....open floorplan, updated kitchen with newer appliances, screened in porch, deck, oversized bedrooms, HUGE loft, and a custom finished daylight basement equipped with a wet bar, built-ins, a true 5th bedroom, bonus room, and full bathroom. The basement opens to a large covered patio that leads you to flat yard space perfect for entertaining and/or playing. Another amazingly rare feature is about 300 sq. feet of extra UNFINISHED storage space accessible through the basement bedroom! Truly one of the best parts of this home is the incredible privacy of the lot. From your screened porch, deck, and downstairs patio, you overlook beautifully landscaped flat yard space and gorgeous trees as there are NO homes built behind this street. Heritage at Roswell is best known for it's amenities which include multiple pools and tennis courts, a gated front entrance, walking trails, a huge workout facility, fountain/lake, and more. It's also known for it's close proximity (STEPS away) to restaurants and shopping, and is zoned for one of the most highly sought after trifectas of public schools with fabulous private school options around the corner. This home is better than a 10 and will please the pickiest of buyers looking for space AND maintenance-free living!
Location
State GA
County Fulton
Lake Name None
Rooms
Bedroom Description Master on Main
Other Rooms None
Basement Daylight, Exterior Entry, Finished, Finished Bath, Full, Interior Entry
Main Level Bedrooms 1
Dining Room Separate Dining Room
Interior
Interior Features Bookcases, High Ceilings 9 ft Lower, High Ceilings 9 ft Main, High Ceilings 9 ft Upper, Tray Ceiling(s), Walk-In Closet(s), Wet Bar, Other
Heating Natural Gas, Zoned
Cooling Ceiling Fan(s), Central Air, Zoned
Flooring Carpet, Hardwood
Fireplaces Number 1
Fireplaces Type Gas Starter, Living Room
Window Features Insulated Windows
Appliance Dishwasher, Disposal
Laundry Laundry Room, Main Level
Exterior
Exterior Feature Private Front Entry, Private Rear Entry, Rain Gutters
Parking Features Attached, Driveway, Garage, Garage Door Opener, Garage Faces Front, Kitchen Level, Level Driveway
Garage Spaces 2.0
Fence None
Pool None
Community Features Clubhouse, Fitness Center, Gated, Homeowners Assoc, Near Schools, Near Shopping, Near Trails/Greenway, Pickleball, Pool, Sidewalks, Street Lights, Tennis Court(s)
Utilities Available Cable Available, Electricity Available, Natural Gas Available, Phone Available, Sewer Available, Underground Utilities, Water Available
Waterfront Description None
View Trees/Woods
Roof Type Composition
Street Surface Asphalt
Accessibility None
Handicap Access None
Porch Deck, Patio, Screened
Total Parking Spaces 2
Building
Lot Description Back Yard, Landscaped, Level
Story Three Or More
Foundation Concrete Perimeter
Sewer Public Sewer
Water Public
Architectural Style Traditional
Level or Stories Three Or More
Structure Type Brick Front
New Construction No
Construction Status Resale
Schools
Elementary Schools Mountain Park - Fulton
Middle Schools Crabapple
High Schools Roswell
Others
HOA Fee Include Maintenance Structure, Maintenance Grounds, Swim/Tennis
Senior Community no
Restrictions true
Tax ID 12 145001883113
Ownership Fee Simple
Acceptable Financing Cash, Conventional
Listing Terms Cash, Conventional
Financing yes
Special Listing Condition None
Read Less Info
Want to know what your home might be worth? Contact us for a FREE valuation!

Our team is ready to help you sell your home for the highest possible price ASAP

Bought with EXP Realty, LLC.
"My job is to find and attract mastery-based agents to the office, protect the culture, and make sure everyone is happy! "






